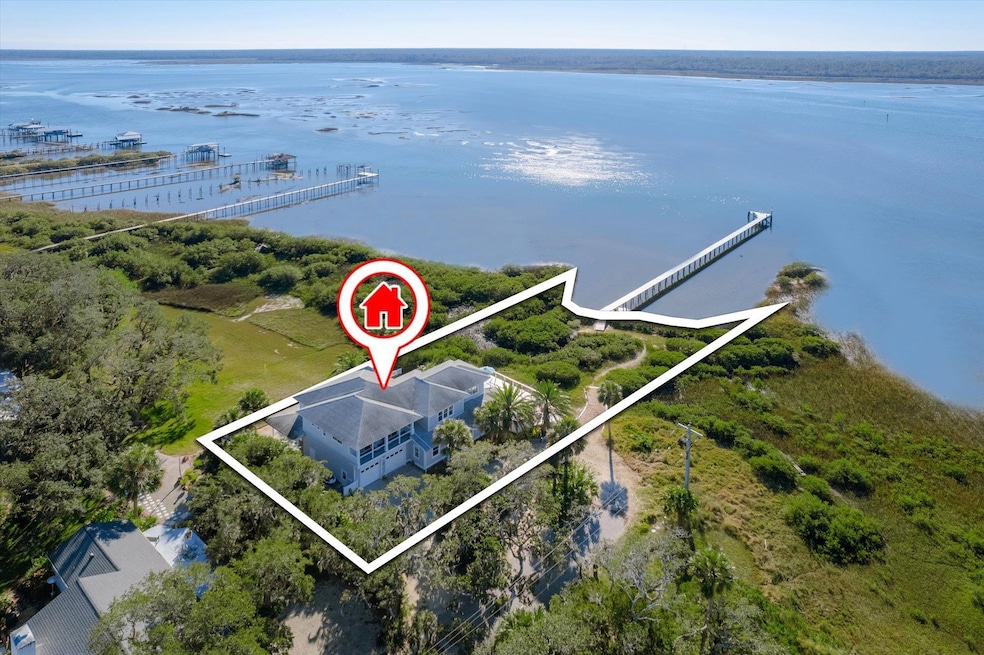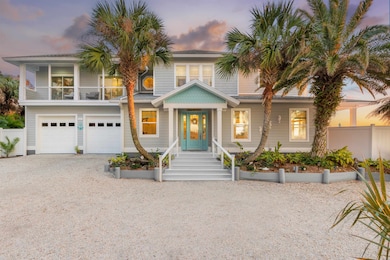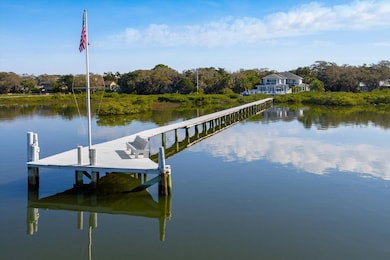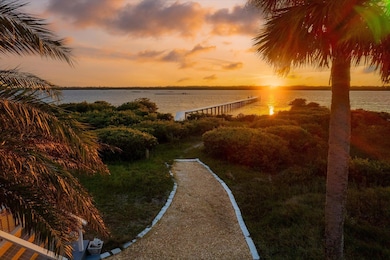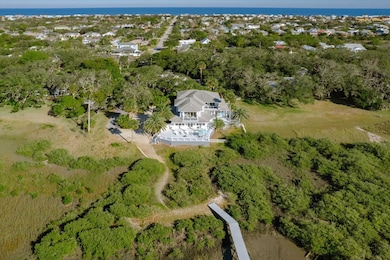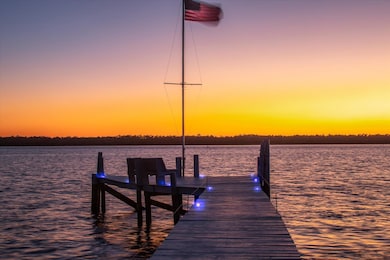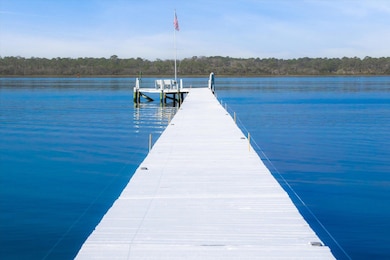
345 Micklers Rd St. Augustine, FL 32080
Butler and Crescent Beaches NeighborhoodEstimated payment $25,738/month
Highlights
- Private Dock Site
- Property fronts an intracoastal waterway
- 0.58 Acre Lot
- W. Douglas Hartley Elementary School Rated A
- All Bedrooms Downstairs
- Craftsman Architecture
About This Home
Experience the pinnacle of waterfront luxury with this exquisite Coastal Craftsman Estate, perfectly poised on what feels like a private peninsula along the Intracoastal Waterway. Tucked away at the end of a secluded street, this breathtaking residence is a sanctuary of elegance, tranquility, and unparalleled privacy. From its stunning architectural details to its serene water views, every aspect of this estate embodies refined coastal living at its finest. Expansive porches and decks invite you to soak in the panoramic views of the merging waterways. Whether you enjoy boating, fishing, or unwinding with the sunsets, this property is a waterfront paradise. Every day in this extraordinary waterfront estate feels like a five-star resort experience, where custom craftsmanship and impeccable design harmonize with the breathtaking natural surroundings. This 3,660-square-foot masterpiece seamlessly blends elegance and functionality, offering a lifestyle of unparalleled luxury. From the moment you step through the grand entryway, you are enveloped in abundant natural light, a coastal-inspired ambiance, and luxurious finishes at every turn. The open-concept design creates an effortless flow, perfect for both lavish entertaining and intimate gatherings. At the heart of the home, the gourmet galley-style kitchen is a chef’s dream, featuring premium stainless steel appliances, pristine white shaker cabinetry, and an expansive breakfast bar, ideal for hosting and socializing. Just beyond, the spacious dining area offers breathtaking water views, with French doors opening onto a sprawling deck—the ultimate setting for alfresco dining, sunset cocktails, or simply unwinding to the rhythmic sounds of the water. Inside, the first floor is designed for comfort and convenience, featuring a private guest suite, an elegantly appointed powder room, and a perfect front office with soaring ceilings and access to both the garage and foyer. Ascend to the second level, where the opulent master suite awaits—an oasis of relaxation complete with panoramic waterfront vistas, a spa-like en suite bath, and a tranquil retreat from the everyday. The master bath boasts a soaking tub, walk-in shower with a window peak, dual vanities, and your own sauna. Two additional guest bedrooms complete the upper level, offering both comfort and privacy for family and visitors alike.The guest bedrooms each feature a sitting area that can easily be a TV room, work out space or office, and each has their own balconies. The convenient wet bar is a perfect place to make a cocktail or coffee for those residing on the 2nd floor. The home offers an oversized 750sf conditioned garage, epoxy floors and room for a boat or at least 3 cars! From the expansive rear patio the elevated views give up front experience with natural marshlands and the ICW beyond. Don’t miss the outdoor shower enclosed with a privacy fence. Outside this home is surrounded by nature’s landscaping and your private dock allows easy access to the Intracoastal from the protected cut outside of the channel. This exceptional coastal residence is more than a home—it’s a sanctuary of sophistication and serenity, where every moment is elevated by unparalleled waterfront beauty and resort-style living. Located on Anastasia Island, you are a straight walk to the shores of the beach and minutes from dining, shopping and coffee. This home is your dream come true. Enjoy!
Home Details
Home Type
- Single Family
Est. Annual Taxes
- $7,465
Year Built
- Built in 2010
Lot Details
- 0.58 Acre Lot
- Lot Dimensions are 127x245x98x301
- Property fronts an intracoastal waterway
- Partially Fenced Property
- Irregular Lot
- Sprinkler System
- Property is zoned RS-3
Parking
- 2 Car Attached Garage
Home Design
- Craftsman Architecture
- Split Level Home
- Slab Foundation
- Frame Construction
- Shingle Roof
- Concrete Fiber Board Siding
Interior Spaces
- 3,660 Sq Ft Home
- 2-Story Property
- Insulated Windows
- Window Treatments
- Formal Dining Room
Kitchen
- Range
- Microwave
- Dishwasher
Flooring
- Wood
- Tile
Bedrooms and Bathrooms
- 4 Bedrooms
- All Bedrooms Down
- 4 Bathrooms
- Separate Shower in Primary Bathroom
Outdoor Features
- Bulkhead
- Private Dock Site
- Docks
- Exterior Lighting
Schools
- W. D. Hartley Elementary School
- Gamble Rogers Middle School
- Pedro Menendez High School
Utilities
- Central Heating and Cooling System
Listing and Financial Details
- Homestead Exemption
- Assessor Parcel Number 182770-0000
Map
Home Values in the Area
Average Home Value in this Area
Tax History
| Year | Tax Paid | Tax Assessment Tax Assessment Total Assessment is a certain percentage of the fair market value that is determined by local assessors to be the total taxable value of land and additions on the property. | Land | Improvement |
|---|---|---|---|---|
| 2024 | $7,118 | $574,386 | -- | -- |
| 2023 | $7,118 | $557,656 | $0 | $0 |
| 2022 | $6,927 | $541,414 | $0 | $0 |
| 2021 | $6,892 | $525,645 | $0 | $0 |
| 2020 | $6,873 | $518,388 | $0 | $0 |
| 2019 | $7,017 | $506,733 | $0 | $0 |
| 2018 | $6,947 | $497,285 | $0 | $0 |
| 2017 | $6,929 | $487,057 | $0 | $0 |
| 2016 | $6,986 | $494,746 | $0 | $0 |
| 2015 | $7,090 | $491,307 | $0 | $0 |
| 2014 | $7,119 | $487,407 | $0 | $0 |
Property History
| Date | Event | Price | Change | Sq Ft Price |
|---|---|---|---|---|
| 02/21/2025 02/21/25 | For Sale | $4,500,000 | -- | $1,230 / Sq Ft |
Deed History
| Date | Type | Sale Price | Title Company |
|---|---|---|---|
| Interfamily Deed Transfer | -- | Dba Associated Land Title Gr |
Mortgage History
| Date | Status | Loan Amount | Loan Type |
|---|---|---|---|
| Open | $225,000 | New Conventional | |
| Previous Owner | $696,000 | Stand Alone Refi Refinance Of Original Loan | |
| Previous Owner | $500,000 | Credit Line Revolving | |
| Previous Owner | $400,000 | Credit Line Revolving |
Similar Homes in the area
Source: St. Augustine and St. Johns County Board of REALTORS®
MLS Number: 251077
APN: 182770-0000
- 5425 Windantide Rd
- 5385 5th St
- 327 Micklers Rd
- 311 Micklers Rd
- 5532 Sunset Landing Cir
- 5325 Riverview Dr
- 5361 4th St
- 5324 5th St
- 311 Weff Rd
- 5455 2nd St
- 5479 2nd St
- 5495 & 5493 2nd St
- 5436 2nd Street (Lot 26)
- 5449 1st St
- 5455 1st St
- 5467 1st St
- 170 Pantano Cay Blvd Unit 4202
- 170 Pantano Cay Blvd Unit 4305
- 150 Pantano Cay Blvd Unit 2303
- 160 Pantano Cay Blvd Unit 3202
