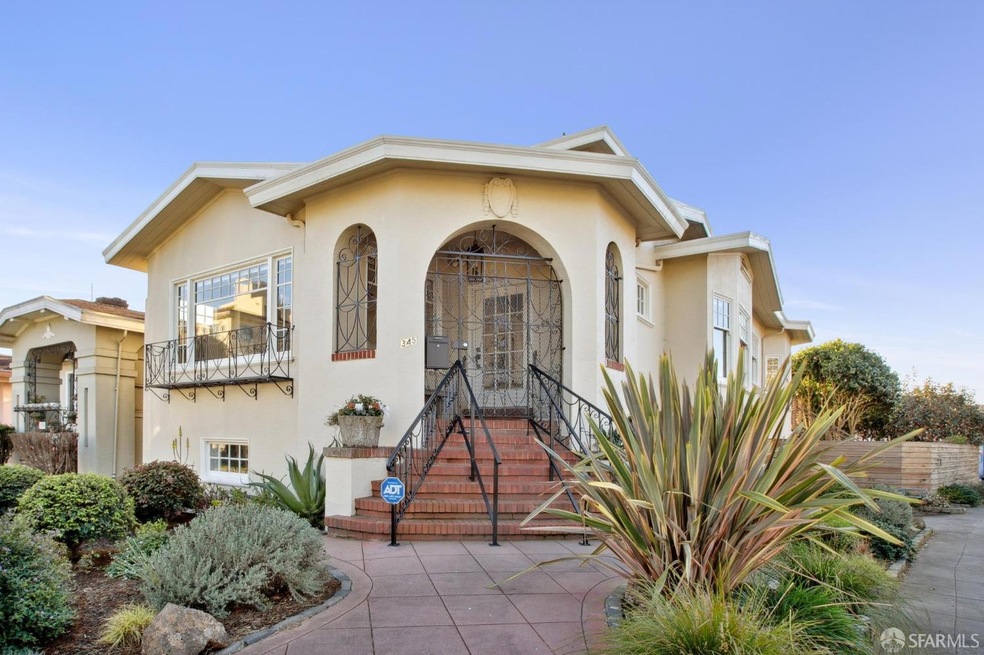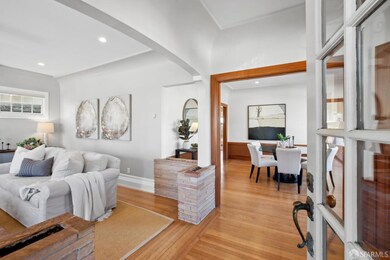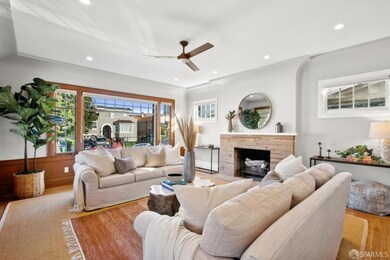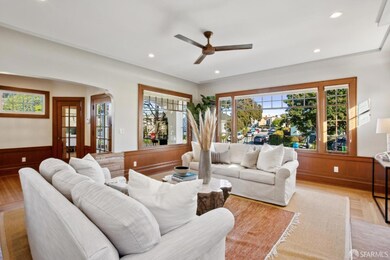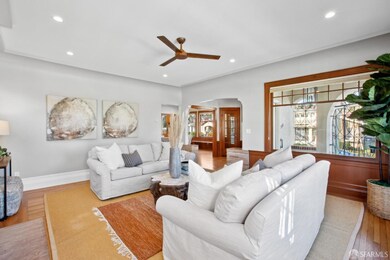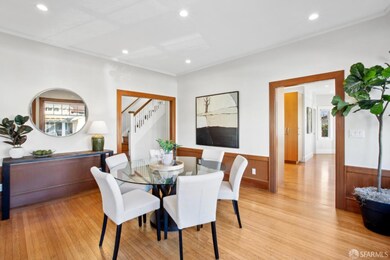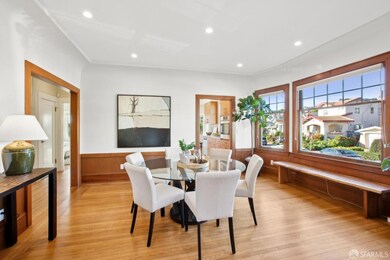
345 Miramar Ave San Francisco, CA 94112
Westwood Park NeighborhoodHighlights
- Solar Power System
- 1-minute walk to Ocean And Miramar
- Soaking Tub in Primary Bathroom
- Commodore Sloat Elementary School Rated A
- Maid or Guest Quarters
- Radiant Floor
About This Home
As of March 2025This stunning home has all the appeal of a traditional Westwood Park home. It has been thoughtfully renovated and updated, preserving character, with a focus on green technology and modern living. Sitting on a prominent corner lot, the landscaped garden welcomes you. From the sheltered front porch you enter the bright open plan where the spacious living room is flooded with natural light. The focus of the room is the decorative fireplace. Across the foyer is the wood-paneled dining room, an ideal spot for hosting holiday dinners and family meals. The adjacent eat-in kitchen, with an induction cooktop and professional grade appliances offers ample cabinetry. From the breakfast area there is direct access to the gorgeous back garden. Off the kitchen is an ideal nursery, library, or office; it is adjacent to the primary suite and beautifully renovated spa-like bath. A half bath and laundry on this level offer added convenience. On the top floor is a panoramic view pent room with an ensuite bath. The garden level offers a flexible one-bedroom guest suite with kitchenette, full bath, sitting area and separate entrance. Next to the parking area is a flexible home office. All electric, radiant heat, heat pumps, solar and battery storage add to the home's undeniable appeal Walk Score 92
Home Details
Home Type
- Single Family
Est. Annual Taxes
- $29,197
Year Built
- Built in 1921 | Remodeled
Lot Details
- 3,933 Sq Ft Lot
- Gated Home
- Wood Fence
- Back Yard Fenced
- Landscaped
- Corner Lot
- Sprinkler System
- Low Maintenance Yard
HOA Fees
- $17 Monthly HOA Fees
Parking
- 1 Car Garage
- Electric Vehicle Home Charger
- Garage Door Opener
- Open Parking
Home Design
- Traditional Architecture
- Bungalow
- Composition Roof
- Concrete Perimeter Foundation
- Stucco
Interior Spaces
- 2,519 Sq Ft Home
- 3-Story Property
- Ceiling Fan
- Decorative Fireplace
- Formal Entry
- Living Room with Fireplace
- Formal Dining Room
- Home Office
- Storage Room
Kitchen
- Breakfast Area or Nook
- Electric Cooktop
- Range Hood
- Microwave
- Ice Maker
- Dishwasher
- Disposal
Flooring
- Wood
- Radiant Floor
Bedrooms and Bathrooms
- Maid or Guest Quarters
- Dual Flush Toilets
- Dual Vanity Sinks in Primary Bathroom
- Soaking Tub in Primary Bathroom
- Separate Shower
Laundry
- Laundry closet
- Dryer
- Washer
- 220 Volts In Laundry
Home Security
- Security Gate
- Carbon Monoxide Detectors
- Fire and Smoke Detector
Accessible Home Design
- Grab Bars
- Accessible Approach with Ramp
Eco-Friendly Details
- Energy-Efficient Appliances
- Energy-Efficient Exposure or Shade
- Energy-Efficient HVAC
- Energy-Efficient Lighting
- Energy-Efficient Insulation
- Solar Power System
- Solar Water Heater
Outdoor Features
- Patio
- Front Porch
Utilities
- Zoned Heating
- Radiant Heating System
- Heating System Uses Steam
- 220 Volts in Kitchen
Community Details
- Association fees include common areas, ground maintenance
- Westwood Park Association
- Low-Rise Condominium
- Greenbelt
Listing and Financial Details
- Assessor Parcel Number 3196-001
Map
Home Values in the Area
Average Home Value in this Area
Property History
| Date | Event | Price | Change | Sq Ft Price |
|---|---|---|---|---|
| 03/07/2025 03/07/25 | Sold | $2,200,000 | +7.3% | $873 / Sq Ft |
| 02/26/2025 02/26/25 | Pending | -- | -- | -- |
| 02/11/2025 02/11/25 | For Sale | $2,050,000 | +10.2% | $814 / Sq Ft |
| 05/01/2018 05/01/18 | Sold | $1,860,000 | 0.0% | $1,104 / Sq Ft |
| 04/17/2018 04/17/18 | Pending | -- | -- | -- |
| 04/09/2018 04/09/18 | For Sale | $1,860,000 | -- | $1,104 / Sq Ft |
Tax History
| Year | Tax Paid | Tax Assessment Tax Assessment Total Assessment is a certain percentage of the fair market value that is determined by local assessors to be the total taxable value of land and additions on the property. | Land | Improvement |
|---|---|---|---|---|
| 2024 | $29,197 | $2,425,059 | $1,452,403 | $972,656 |
| 2023 | $28,766 | $2,377,510 | $1,423,925 | $953,585 |
| 2022 | $28,231 | $2,330,893 | $1,396,005 | $934,888 |
| 2021 | $27,736 | $2,285,190 | $1,368,633 | $916,557 |
| 2020 | $28,070 | $2,276,275 | $1,354,600 | $921,675 |
| 2019 | $23,109 | $1,897,200 | $1,328,040 | $569,160 |
| 2018 | $1,448 | $64,478 | $26,960 | $37,518 |
| 2017 | $1,133 | $63,216 | $26,432 | $36,784 |
| 2016 | $1,083 | $61,978 | $25,914 | $36,064 |
| 2015 | $1,067 | $61,050 | $25,526 | $35,524 |
| 2014 | $1,041 | $59,856 | $25,026 | $34,830 |
Mortgage History
| Date | Status | Loan Amount | Loan Type |
|---|---|---|---|
| Previous Owner | $1,032,000 | New Conventional | |
| Previous Owner | $1,100,000 | New Conventional |
Deed History
| Date | Type | Sale Price | Title Company |
|---|---|---|---|
| Grant Deed | -- | Old Republic Title | |
| Quit Claim Deed | -- | -- | |
| Grant Deed | $1,860,000 | Fidelity Title Co Concord | |
| Interfamily Deed Transfer | -- | None Available |
Similar Homes in San Francisco, CA
Source: San Francisco Association of REALTORS® MLS
MLS Number: 425007291
APN: 3196-001
- 271 Granada Ave
- 306 Ashton Ave
- 231 Brighton Ave
- 40 Pico Ave
- 384 Faxon Ave Unit 10
- 1920 Ocean Ave Unit 1E
- 137 Holloway Ave
- 133 Holloway Ave
- 189 Lee Ave
- 150 De Soto St
- 116 Brighton Ave
- 2085 Ocean Ave
- 220 Upland Dr
- 339 Frida Kahlo Way
- 454 Bright St
- 450 Bright St
- 235 Westgate Dr
- 1380 Monterey Blvd
- 191 Thrift St
- 1165 Holloway Ave
