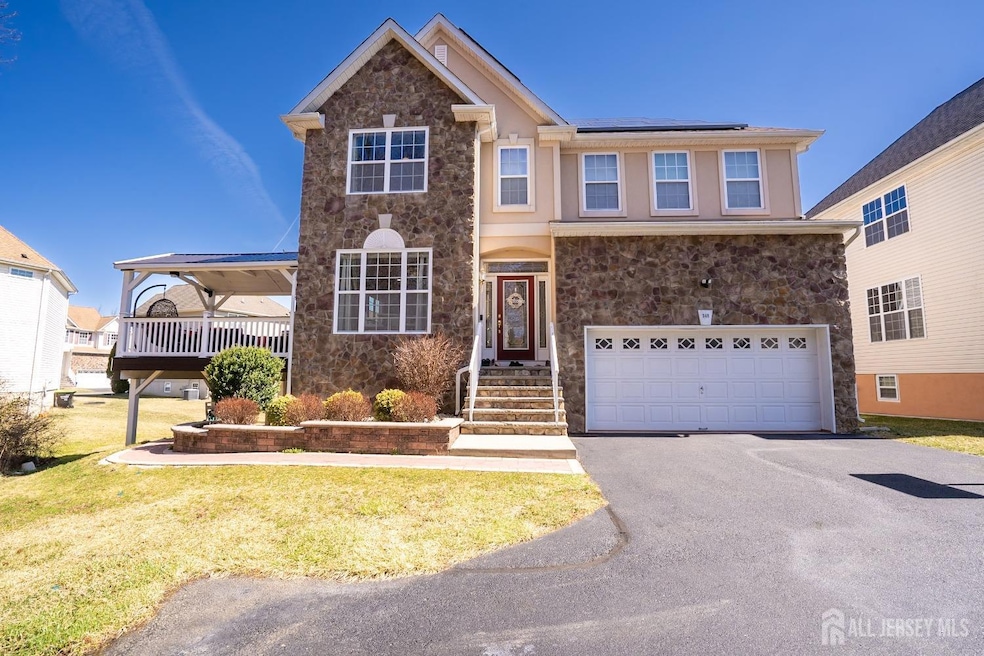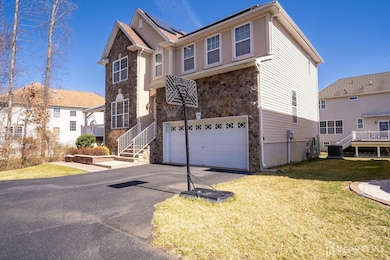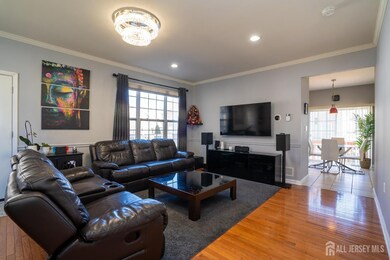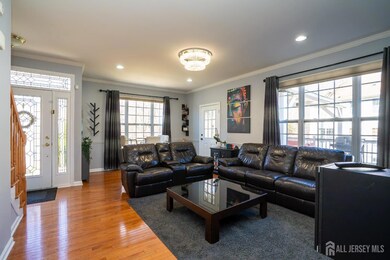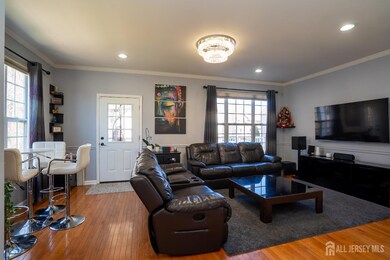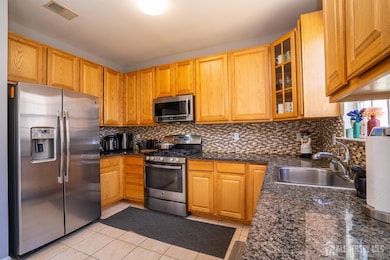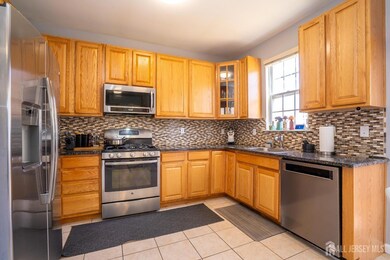
$899,000
- 4 Beds
- 3.5 Baths
- 2,707 Sq Ft
- 14 Christina Ave
- Monroe Township, NJ
Gorgeous 4 bed, 3.5 bath freshly painted colonial home nestled in the very desirable community The Pines at Monroe. Features: bright and airy 2 story foyer with hardwood flooring a Palladian window; formal dining room and living room; beautiful kitchen with granite counter tops with designer tile backsplash, center island, hardwood flooring, ss appliances and sunny, bump out breakfast room with
Richard Abrams CENTURY 21 ABRAMS & ASSOCIATES
