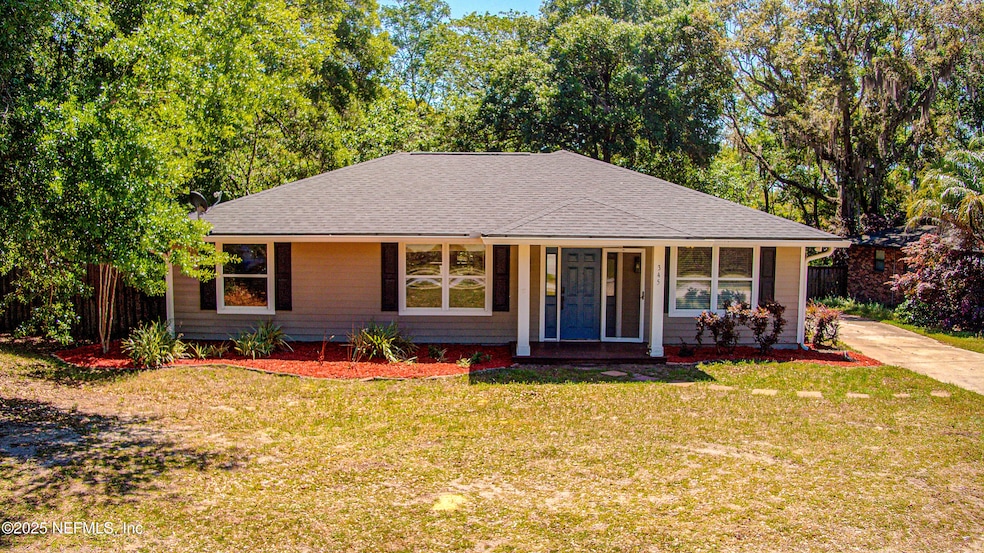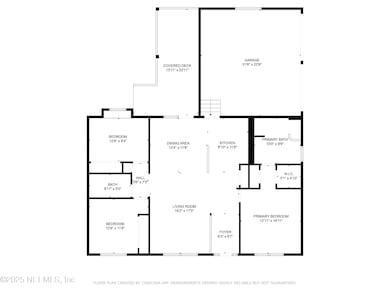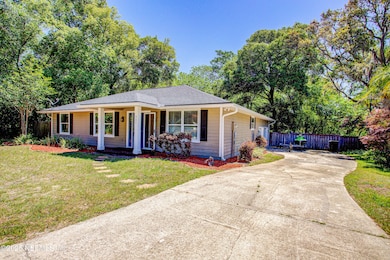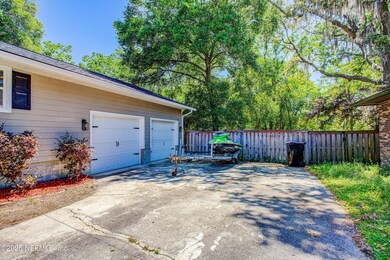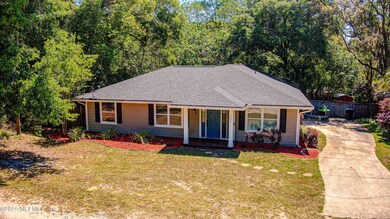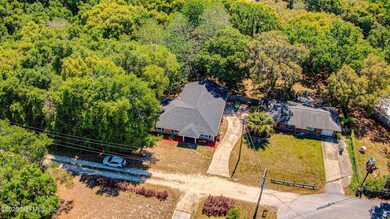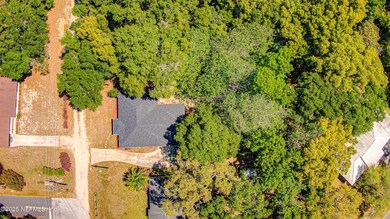
345 Orchid Ave Keystone Heights, FL 32656
Keystone Heights NeighborhoodEstimated payment $1,844/month
Highlights
- No HOA
- 2 Car Garage
- 1-Story Property
- Central Heating and Cooling System
- Northwest Facing Home
About This Home
Welcome to the most charming home near historic downtown keystone! Not only does this beauty offer an unbeatable location, just a short walk from shopping and schools- it also boasts an open floor plan that allows for seamless living and maximum comfort. The real highlight of this home is the covered back porch that overlooks the fenced back yard. You will notice adorable features such as pocket doors, lazy susan kitchen cabinets, and a bedroom window nooks with storage under the seat! The side car garage helps to keep the farmhouse curb appeal, while simultaneously supplying convenience and ease of use. This home is on city water and sewer!!! The master bath features a walk-in glass shower, garden tub with jets, dual vanity, and to top it all off... His and hers closets! You'll be delighted to have lower homeowners insurance because a new roof and HVAC system was installed in 2022, and a new water heater was installed in 2023!
Home Details
Home Type
- Single Family
Est. Annual Taxes
- $3,744
Year Built
- Built in 2005
Parking
- 2 Car Garage
- Off-Street Parking
Interior Spaces
- 1,362 Sq Ft Home
- 1-Story Property
- Furnished or left unfurnished upon request
Kitchen
- Convection Oven
- Microwave
- Dishwasher
Bedrooms and Bathrooms
- 3 Bedrooms
- 2 Full Bathrooms
Schools
- Keystone Heights Elementary School
- Keystone Heights High School
Additional Features
- Northwest Facing Home
- Central Heating and Cooling System
Community Details
- No Home Owners Association
- Ginger Park Subdivision
Listing and Financial Details
- Assessor Parcel Number 19082302257500500
Map
Home Values in the Area
Average Home Value in this Area
Tax History
| Year | Tax Paid | Tax Assessment Tax Assessment Total Assessment is a certain percentage of the fair market value that is determined by local assessors to be the total taxable value of land and additions on the property. | Land | Improvement |
|---|---|---|---|---|
| 2024 | $3,744 | $225,230 | -- | -- |
| 2023 | $3,744 | $218,670 | $0 | $0 |
| 2022 | $3,515 | $212,301 | $15,000 | $197,301 |
| 2021 | $1,192 | $90,458 | $0 | $0 |
| 2020 | $1,159 | $89,210 | $0 | $0 |
| 2019 | $1,131 | $87,205 | $0 | $0 |
| 2018 | $1,032 | $85,579 | $0 | $0 |
| 2017 | $1,007 | $83,819 | $0 | $0 |
| 2016 | $771 | $82,095 | $0 | $0 |
| 2015 | $775 | $81,524 | $0 | $0 |
| 2014 | $727 | $80,877 | $0 | $0 |
Property History
| Date | Event | Price | Change | Sq Ft Price |
|---|---|---|---|---|
| 04/26/2025 04/26/25 | For Sale | $275,000 | +5.8% | $202 / Sq Ft |
| 12/17/2023 12/17/23 | Off Market | $260,000 | -- | -- |
| 12/30/2021 12/30/21 | Sold | $260,000 | -3.7% | $191 / Sq Ft |
| 11/26/2021 11/26/21 | Pending | -- | -- | -- |
| 10/12/2021 10/12/21 | For Sale | $270,000 | -- | $198 / Sq Ft |
Deed History
| Date | Type | Sale Price | Title Company |
|---|---|---|---|
| Quit Claim Deed | -- | None Listed On Document | |
| Warranty Deed | $260,000 | Lake Area Title Services Inc | |
| Warranty Deed | $180,000 | Keystone Title Of Keystone H |
Mortgage History
| Date | Status | Loan Amount | Loan Type |
|---|---|---|---|
| Previous Owner | $23,800 | FHA | |
| Previous Owner | $180,000 | Purchase Money Mortgage | |
| Previous Owner | $135,000 | Fannie Mae Freddie Mac |
Similar Homes in Keystone Heights, FL
Source: realMLS (Northeast Florida Multiple Listing Service)
MLS Number: 2084034
APN: 19-08-23-022575-005-00
- 445 SW Dove St
- 560 Orchid Ave
- 420 SW Jasmine Ave
- 325 SW Magnolia Ave
- 00 N Lawrence Blvd
- 215 N Lawrence Blvd
- 7211 Cardinal St
- 631 SW Bird Ave
- 0 Orchid Ave Unit 1239242
- 0 Orchid Ave Unit 1239243
- 0 Orchid Ave
- 550 SW Magnolia Ave
- 645 Shady Ln
- 182 Cargo Way
- 360 SE Lakeview Dr
- 325 SW Garden St
- 0 SE 46th Loop Unit 2070307
- 145 SW Garden St
- 221 SW Grove St
- 0 Dogwood St Unit 1200348
