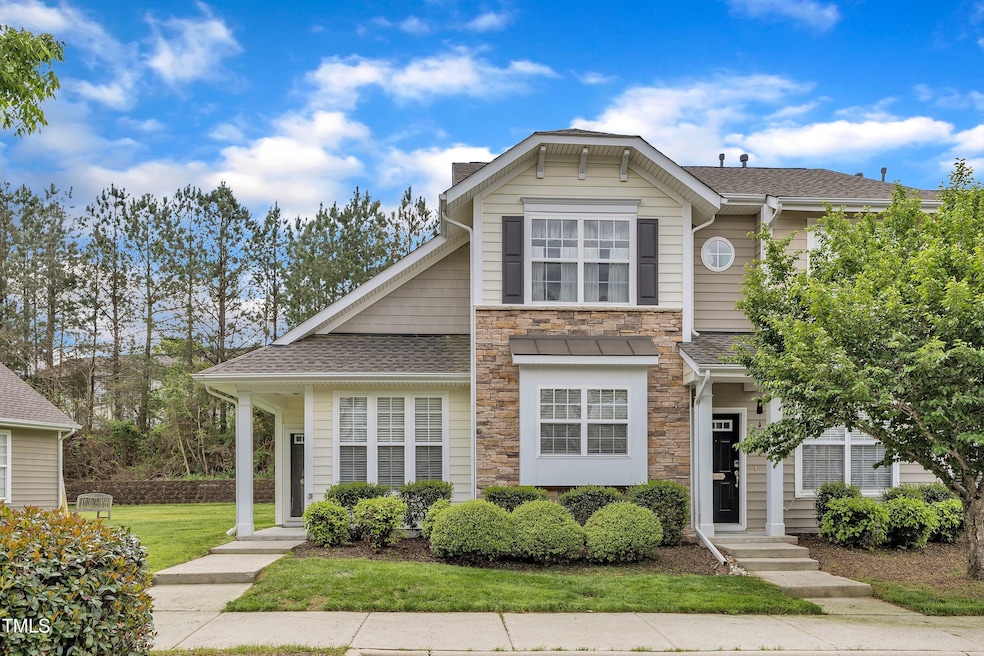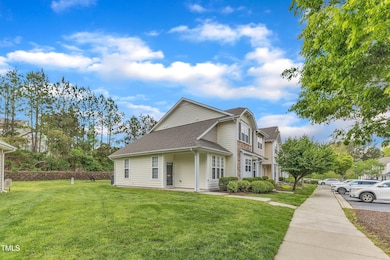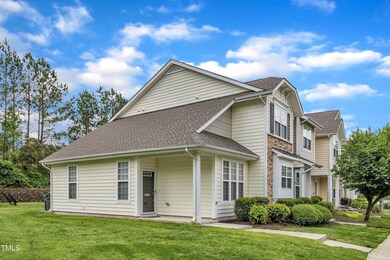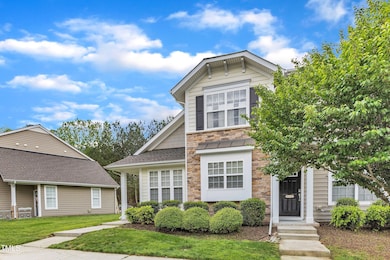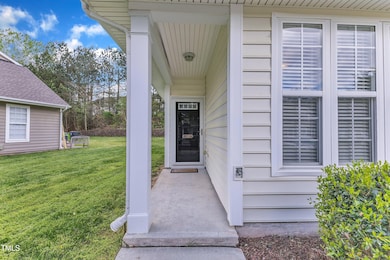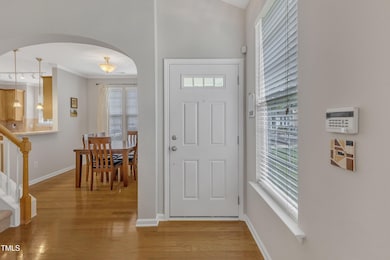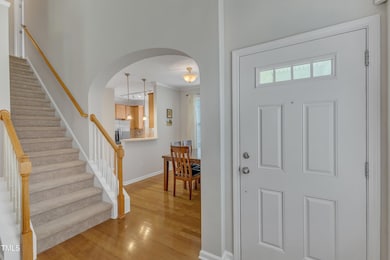
345 Red Elm Dr Durham, NC 27713
Hope Valley NeighborhoodEstimated payment $2,201/month
Highlights
- Transitional Architecture
- Main Floor Primary Bedroom
- End Unit
- Wood Flooring
- Attic
- Walk-In Closet
About This Home
Charming End-Unit Townhome in a Prime Location. Welcome to this beautifully maintained end-unit townhome in a highly sought-after community, offering a perfect blend of convenience and comfort. Centrally located, this home is just minutes from major roads, shopping, dining, and entertainment options, making it an ideal spot for those seeking easy access to everything! Upon entering, you'll be greeted by a spacious vaulted family room featuring a cozy corner fireplace, creating a warm and inviting atmosphere. The open floor plan continues into the well-appointed kitchen, complete with sleek stainless steel appliances, 42-inch cabinets, solid surface countertops, and a stylish tile backsplash, perfect for the home chef. Refrigerator included! The first-floor primary suite offers a peaceful retreat with an en-suite bathroom and a walk-in closet. Upstairs, you'll find two additional bedrooms and a full bath, making it an excellent space for family, guests, or a home office.
One of the standout features of this townhome is the walk-in storage area—a rare bonus in townhome living! It offers plenty of room for off-season decor, seasonal items, or all the extra things life tends to accumulate. Step outside to your private patio, ideal for relaxing or entertaining, and enjoy a spacious backyard with plenty of room for outdoor activities. An attached storage unit adds extra convenience for your outdoor gear and tools. Don't miss out on this move-in-ready home with all the space and amenities you need—schedule a showing today!
Townhouse Details
Home Type
- Townhome
Est. Annual Taxes
- $2,605
Year Built
- Built in 2006
Lot Details
- 2,178 Sq Ft Lot
- End Unit
- 1 Common Wall
- Back Yard
HOA Fees
- $170 Monthly HOA Fees
Home Design
- Transitional Architecture
- Traditional Architecture
- Slab Foundation
- Shingle Roof
- Vinyl Siding
Interior Spaces
- 1,331 Sq Ft Home
- 2-Story Property
- Family Room with Fireplace
- Dining Room
- Attic
Kitchen
- Electric Range
- Microwave
- Dishwasher
Flooring
- Wood
- Carpet
Bedrooms and Bathrooms
- 3 Bedrooms
- Primary Bedroom on Main
- Walk-In Closet
Laundry
- Laundry on main level
- Dryer
- Washer
Parking
- 2 Parking Spaces
- 2 Open Parking Spaces
- Assigned Parking
Outdoor Features
- Patio
- Outdoor Storage
Schools
- Murray Massenburg Elementary School
- Githens Middle School
- Jordan High School
Utilities
- Forced Air Heating and Cooling System
- Heating System Uses Natural Gas
- Heat Pump System
- Natural Gas Connected
- Gas Water Heater
Community Details
- Association fees include ground maintenance, pest control, road maintenance
- Elm Grove HOA, Phone Number (877) 672-2267
- Hope Valley Farms Subdivision
- Maintained Community
- Community Parking
Listing and Financial Details
- Assessor Parcel Number 205409
Map
Home Values in the Area
Average Home Value in this Area
Tax History
| Year | Tax Paid | Tax Assessment Tax Assessment Total Assessment is a certain percentage of the fair market value that is determined by local assessors to be the total taxable value of land and additions on the property. | Land | Improvement |
|---|---|---|---|---|
| 2024 | $2,605 | $186,730 | $40,000 | $146,730 |
| 2023 | $2,446 | $186,730 | $40,000 | $146,730 |
| 2022 | $2,390 | $186,730 | $40,000 | $146,730 |
| 2021 | $2,379 | $186,730 | $40,000 | $146,730 |
| 2020 | $2,323 | $186,730 | $40,000 | $146,730 |
| 2019 | $2,323 | $186,730 | $40,000 | $146,730 |
| 2018 | $2,032 | $149,833 | $35,000 | $114,833 |
| 2017 | $2,018 | $149,833 | $35,000 | $114,833 |
| 2016 | $1,949 | $149,833 | $35,000 | $114,833 |
| 2015 | $2,408 | $173,979 | $35,700 | $138,279 |
| 2014 | $2,408 | $173,979 | $35,700 | $138,279 |
Property History
| Date | Event | Price | Change | Sq Ft Price |
|---|---|---|---|---|
| 04/18/2025 04/18/25 | Pending | -- | -- | -- |
| 04/09/2025 04/09/25 | For Sale | $324,900 | -- | $244 / Sq Ft |
Deed History
| Date | Type | Sale Price | Title Company |
|---|---|---|---|
| Warranty Deed | $173,000 | Sterling Title Company |
Mortgage History
| Date | Status | Loan Amount | Loan Type |
|---|---|---|---|
| Open | $134,500 | New Conventional | |
| Closed | $138,196 | Purchase Money Mortgage |
Similar Homes in Durham, NC
Source: Doorify MLS
MLS Number: 10087934
APN: 205409
- 360 Red Elm Dr
- 345 Red Elm Dr
- 4114 Brenmar Ln
- 2016 Stepping Stone Dr Unit 162
- 205 Cedar Elm Rd
- 135 Cedar Elm Rd
- 3615 Ramblewood Ave Unit 259
- 4202 Cherry Blossom Cir
- 4210 Brynwood Ave
- 4308 Brynwood Ave
- 140 Cedar Elm Rd
- 4414 Nightfall Ct
- 162 Grey Elm Trail
- 611 Edenberry Dr
- 3520 Courtland Dr
- 8 Greenside Ct
- 12 Montcrest Dr
- 3613 Hope Valley Rd
- 4913 Carlton Crossing Dr
- 5016 Silhouette Dr
