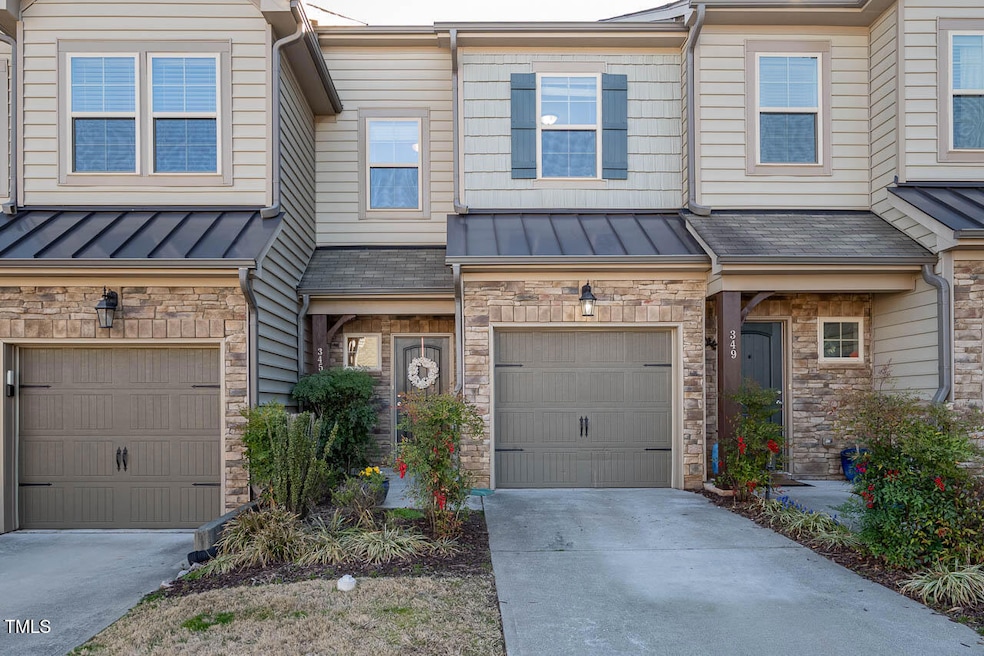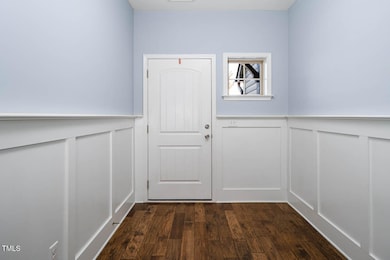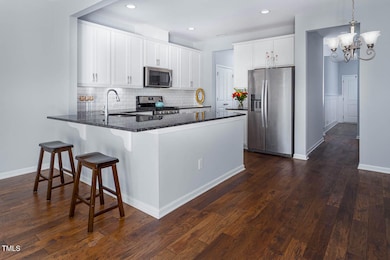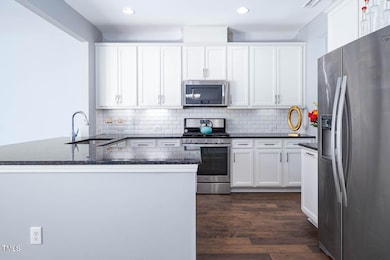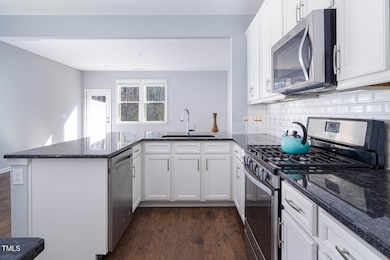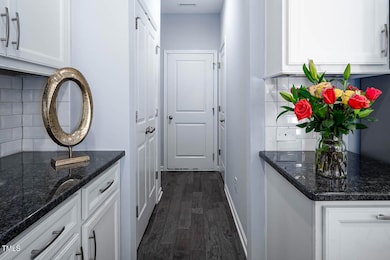
345 Rubrum Dr Hillsborough, NC 27278
Estimated payment $2,603/month
Highlights
- Outdoor Pool
- View of Trees or Woods
- Environments for Living
- Cedar Ridge High Rated A-
- Open Floorplan
- Contemporary Architecture
About This Home
Charming and thoughtfully designed townhome now available in prime Hillsborough location. This beautifully maintained Waterstone townhome is perfectly situated for easy commutes to UNC Hospitals, Durham Tech, and the vibrant downtowns of Hillsborough, Durham, and Chapel Hill. With fresh interior paint throughout, this move-in ready home boasts an open layout filled with natural light, bringing the beauty of the outdoors in.
Enjoy quartz countertops, stainless steel appliances and energy-efficient windows. The peaceful natural tree buffer in the back offers a serene retreat day and night.
The Waterstone Community features a pool and scenic walking paths, while the nearby city skatepark and playground provide additional recreation.
Friendly neighbors and an unbeatable location offers the perfect blend of comfort, convenience and charm.
Townhouse Details
Home Type
- Townhome
Est. Annual Taxes
- $3,391
Year Built
- Built in 2017
Lot Details
- 1,742 Sq Ft Lot
- No Units Located Below
- No Unit Above or Below
- Two or More Common Walls
- South Facing Home
- Private Entrance
- Landscaped
- Sloped Lot
- Partially Wooded Lot
- Back Yard
HOA Fees
- $203 Monthly HOA Fees
Parking
- 1 Car Attached Garage
- Front Facing Garage
- Garage Door Opener
- Private Driveway
- Additional Parking
- 1 Open Parking Space
Home Design
- Contemporary Architecture
- Transitional Architecture
- Slab Foundation
- Blown-In Insulation
- Architectural Shingle Roof
- Metal Roof
- Vinyl Siding
- Stone Veneer
Interior Spaces
- 1,707 Sq Ft Home
- 2-Story Property
- Open Floorplan
- High Ceiling
- Recessed Lighting
- Chandelier
- Double Pane Windows
- Awning
- Insulated Windows
- Blinds
- Entrance Foyer
- Living Room
- Dining Room
- Loft
- Views of Woods
Kitchen
- Self-Cleaning Oven
- Built-In Range
- Microwave
- Ice Maker
- Dishwasher
- Stainless Steel Appliances
- Kitchen Island
- Quartz Countertops
Flooring
- Wood
- Carpet
- Tile
- Vinyl
Bedrooms and Bathrooms
- 3 Bedrooms
- Walk-In Closet
- Double Vanity
- Low Flow Plumbing Fixtures
- Separate Shower in Primary Bathroom
- Soaking Tub
- Bathtub with Shower
Laundry
- Laundry on upper level
- Dryer
- Washer
Attic
- Attic Floors
- Pull Down Stairs to Attic
- Unfinished Attic
Eco-Friendly Details
- Environments for Living
- ENERGY STAR Qualified Appliances
- Energy-Efficient Construction
- Energy-Efficient Lighting
- Energy-Efficient Thermostat
- Ventilation
Outdoor Features
- Outdoor Pool
- Rain Gutters
- Front Porch
Location
- Suburban Location
Schools
- New Hope Elementary School
- A L Stanback Middle School
- Cedar Ridge High School
Utilities
- Cooling System Powered By Gas
- Zoned Heating and Cooling
- Heating System Uses Natural Gas
- Heat Pump System
- Underground Utilities
- Water Heater
- Phone Available
- Cable TV Available
Listing and Financial Details
- Assessor Parcel Number 9873351644
Community Details
Overview
- Association fees include ground maintenance, maintenance structure
- Waterstone HOA, Phone Number (910) 295-3791
- Built by Ashton Woods
- Waterstone Subdivision
- Maintained Community
- Community Parking
Recreation
- Community Pool
- Trails
Map
Home Values in the Area
Average Home Value in this Area
Tax History
| Year | Tax Paid | Tax Assessment Tax Assessment Total Assessment is a certain percentage of the fair market value that is determined by local assessors to be the total taxable value of land and additions on the property. | Land | Improvement |
|---|---|---|---|---|
| 2024 | $3,619 | $230,700 | $45,000 | $185,700 |
| 2023 | $3,498 | $230,700 | $45,000 | $185,700 |
| 2022 | $3,489 | $230,700 | $45,000 | $185,700 |
| 2021 | $3,460 | $230,700 | $45,000 | $185,700 |
| 2020 | $3,480 | $219,300 | $45,000 | $174,300 |
| 2018 | $3,432 | $219,300 | $45,000 | $174,300 |
| 2017 | -- | $45,000 | $45,000 | $0 |
| 2016 | -- | $0 | $0 | $0 |
Property History
| Date | Event | Price | Change | Sq Ft Price |
|---|---|---|---|---|
| 03/13/2025 03/13/25 | For Sale | $380,000 | -- | $223 / Sq Ft |
Deed History
| Date | Type | Sale Price | Title Company |
|---|---|---|---|
| Special Warranty Deed | $237,500 | None Available | |
| Special Warranty Deed | $325,500 | None Available |
Mortgage History
| Date | Status | Loan Amount | Loan Type |
|---|---|---|---|
| Open | $117,301 | Adjustable Rate Mortgage/ARM |
Similar Homes in Hillsborough, NC
Source: Doorify MLS
MLS Number: 10081777
APN: 9873351644
- 517 Aronia Dr
- 211 Monarda Way
- 906 Ingram Ct
- 133 Walking Path Place
- 2418 Summit Dr
- 505 Great Eno Path
- 425 Summit Trail Dr
- 409 Summit Trail Dr
- 501 Historic Dr
- 702 Great Eno Path
- 2208 Woodbury Dr
- 547 Historic Dr
- 2305 Summit Dr
- 594 Historic Dr
- 2419 George Anderson Dr
- 1204 Hydrangea Ct
- 1100 Walter Clark Dr
- 2100 Summit Dr
- 519 Flat Ford Rd
- 2324 Lonnie Cir
