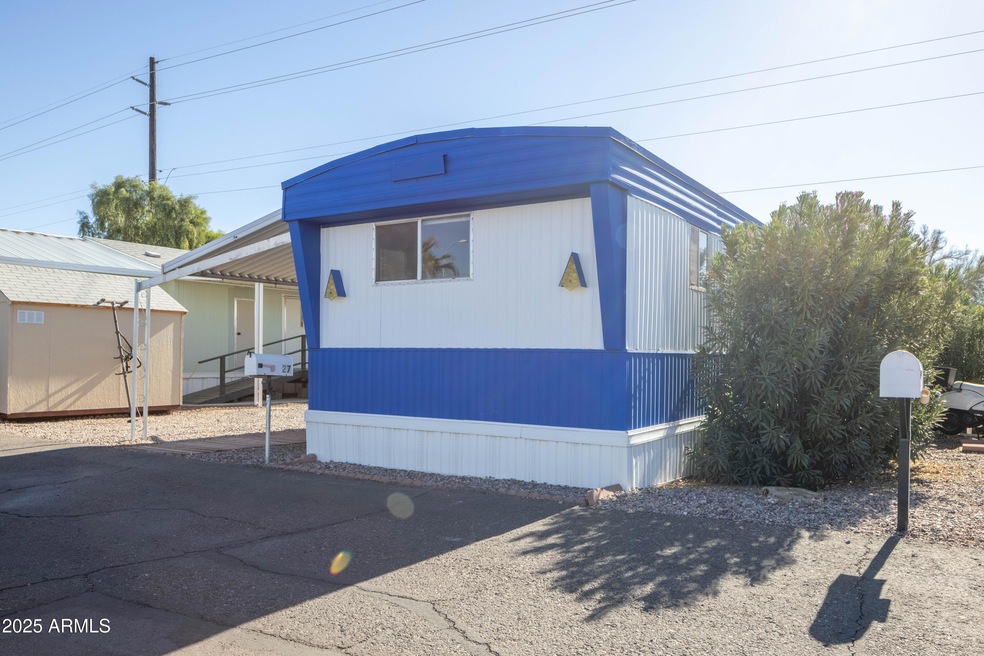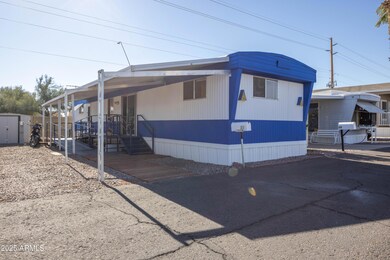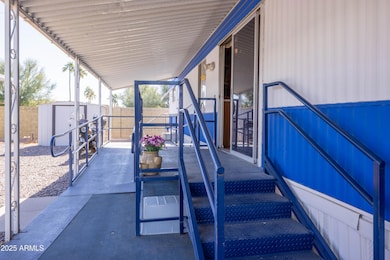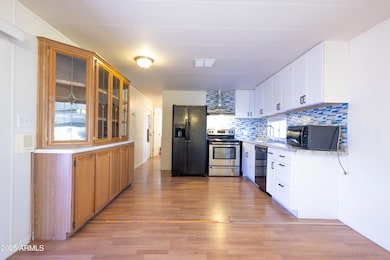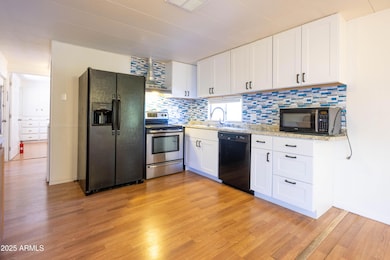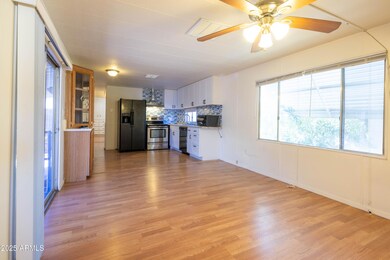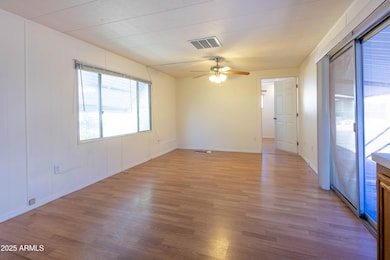
345 S 58th St Unit 27 Mesa, AZ 85206
Central Mesa East NeighborhoodEstimated payment $928/month
Highlights
- Fitness Center
- Clubhouse
- Tennis Courts
- Franklin at Brimhall Elementary School Rated A
- Heated Community Pool
- Eat-In Kitchen
About This Home
Discover this beautifully updated 2-bedroom, 2-bathroom manufactured home in a peaceful and quiet 55+ community. The home boasts a modern kitchen with upgraded cabinets, newer countertops, and a stylish backsplash, complemented by newer floors throughout. One bathroom features a convenient walk-in tub/shower combination with grab bars, ensuring accessibility and safety. Residents enjoy an active lifestyle with outstanding amenities, including a Pickleball court, pool, hot tub, gym, clubhouse, fire pit area, barbecue facilities, and a calendar of planned social events.This central location provides convenience and accessibility.
Property Details
Home Type
- Mobile/Manufactured
Year Built
- Built in 1967
Lot Details
- Land Lease of $796 per month
HOA Fees
- $796 Monthly HOA Fees
Parking
- 2 Carport Spaces
Home Design
- Metal Roof
Interior Spaces
- 700 Sq Ft Home
- 1-Story Property
- Ceiling Fan
- Eat-In Kitchen
Flooring
- Floors Updated in 2023
- Laminate Flooring
Bedrooms and Bathrooms
- 2 Bedrooms
- 2 Bathrooms
Accessible Home Design
- Grab Bar In Bathroom
- Accessible Approach with Ramp
Schools
- Madison Elementary School
- Franklin Junior High School
- Red Mountain High School
Utilities
- Cooling Available
- Heating Available
Listing and Financial Details
- Tax Lot 31
- Assessor Parcel Number 141-50-012-H
Community Details
Overview
- Association fees include ground maintenance
- Broadway Estates Association, Phone Number (480) 969-6062
- Broadway Estates Subdivision
Amenities
- Clubhouse
- Theater or Screening Room
- Recreation Room
- Coin Laundry
Recreation
- Tennis Courts
- Racquetball
- Fitness Center
- Heated Community Pool
- Community Spa
Map
Home Values in the Area
Average Home Value in this Area
Property History
| Date | Event | Price | Change | Sq Ft Price |
|---|---|---|---|---|
| 01/12/2025 01/12/25 | For Sale | $20,000 | -- | $29 / Sq Ft |
Similar Homes in Mesa, AZ
Source: Arizona Regional Multiple Listing Service (ARMLS)
MLS Number: 6803942
- 345 S 58th St Unit 31
- 345 S 58th St Unit 27
- 306 S Recker Rd Unit 70
- 306 S Recker Rd Unit 273
- 306 S Recker Rd Unit 80S
- 306 S Recker Rd Unit 52
- 306 S Recker Rd Unit 267
- 306 S Recker Rd Unit 127
- 306 S Recker Rd Unit 143
- 306 S Recker Rd Unit 212
- 306 S Recker Rd Unit 145
- 306 S Recker Rd Unit 281 S
- 1847 Leisure World
- 303 S Recker Rd Unit 50
- 303 S Recker Rd Unit 141
- 303 S Recker Rd Unit 29
- 303 S Recker Rd Unit 258
- 303 S Recker Rd Unit 74
- 303 S Recker Rd Unit 218
- 303 S Recker Rd Unit 14
