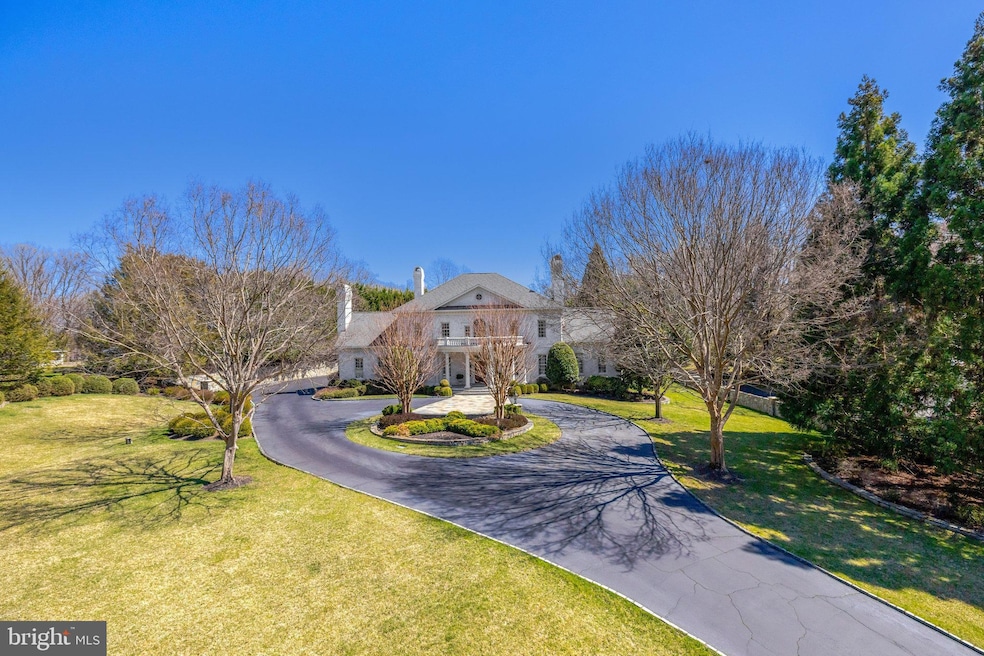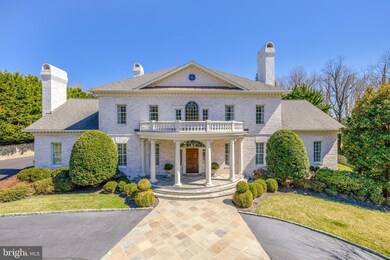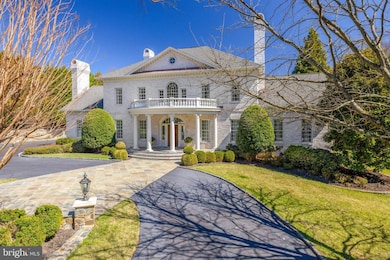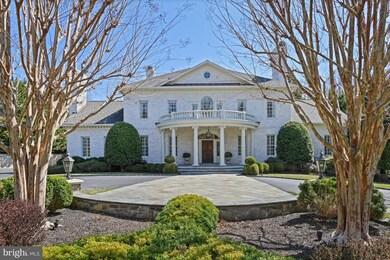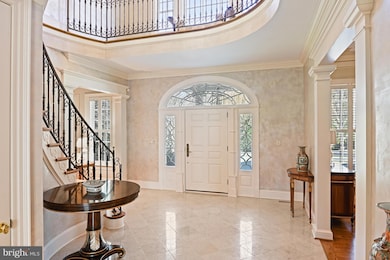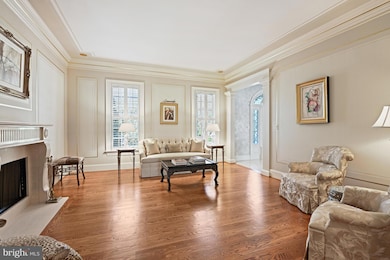
345 Springvale Rd Great Falls, VA 22066
Estimated payment $20,758/month
Highlights
- Colonial Architecture
- Recreation Room
- Wood Flooring
- Great Falls Elementary School Rated A
- Traditional Floor Plan
- 4 Fireplaces
About This Home
Sitting on nearly 2 acres, this stunning estate offers 5 spacious bedrooms, 6 bathrooms, and over 8,429 SQFT of refined living space, including a primary bedroom on the main level for added convenience. The interior is complemented by picturesque views of meticulously manicured gardens. The grand foyer, featuring marble flooring, sets the tone for the home’s sophisticated design. The formal living room boasts a striking wood-burning fireplace, while the gourmet kitchen, equipped with Viking appliances and custom cabinetry, provides the ideal space for both cooking and entertainment. The primary suite, located in its own private wing, is a luxurious retreat with an expansive walk-in closet and unparalleled comfort. Upstairs, each en-suite bedroom is spacious and thoughtfully designed, with bedroom 5 offering private staircase to the mudroom. The lower level is perfect for entertaining, featuring a full wet bar, game room, and a clubroom with a striking stone wall and wood-burning fireplace. A dedicated exercise room and additional flexible living spaces, including a bonus room with a full bath, provide versatile options to suit any lifestyle. This home combines elegance, functionality, and a breathtaking setting.
Home Details
Home Type
- Single Family
Est. Annual Taxes
- $22,157
Year Built
- Built in 2003
Lot Details
- 1.82 Acre Lot
- Property is in excellent condition
- Property is zoned 100
Parking
- 3 Car Attached Garage
- Side Facing Garage
- Garage Door Opener
- Circular Driveway
- Fenced Parking
Home Design
- Colonial Architecture
- Brick Exterior Construction
- Concrete Perimeter Foundation
Interior Spaces
- Property has 3 Levels
- Traditional Floor Plan
- 4 Fireplaces
- French Doors
- Six Panel Doors
- Mud Room
- Entrance Foyer
- Family Room
- Sitting Room
- Living Room
- Dining Room
- Den
- Library
- Recreation Room
- Bonus Room
- Game Room
- Home Gym
- Laundry on main level
Kitchen
- Breakfast Room
- Eat-In Kitchen
- Six Burner Stove
- Microwave
- Dishwasher
- Kitchen Island
- Disposal
Flooring
- Wood
- Carpet
- Stone
- Tile or Brick
Bedrooms and Bathrooms
- En-Suite Primary Bedroom
- En-Suite Bathroom
Finished Basement
- Connecting Stairway
- Rear Basement Entry
Outdoor Features
- Patio
- Porch
Schools
- Great Falls Elementary School
- Cooper Middle School
- Langley High School
Utilities
- Forced Air Zoned Heating and Cooling System
- Vented Exhaust Fan
- Well
- Electric Water Heater
- Septic Tank
Community Details
- No Home Owners Association
- Springvale Subdivision, Breckenridge Floorplan
Listing and Financial Details
- Tax Lot 1A2
- Assessor Parcel Number 0072 01 0003H
Map
Home Values in the Area
Average Home Value in this Area
Tax History
| Year | Tax Paid | Tax Assessment Tax Assessment Total Assessment is a certain percentage of the fair market value that is determined by local assessors to be the total taxable value of land and additions on the property. | Land | Improvement |
|---|---|---|---|---|
| 2024 | $21,224 | $1,832,010 | $769,000 | $1,063,010 |
| 2023 | $20,426 | $1,810,010 | $747,000 | $1,063,010 |
| 2022 | $18,815 | $1,645,370 | $679,000 | $966,370 |
| 2021 | $18,581 | $1,583,370 | $617,000 | $966,370 |
| 2020 | $18,299 | $1,546,200 | $617,000 | $929,200 |
| 2019 | $18,149 | $1,533,470 | $617,000 | $916,470 |
| 2018 | $17,970 | $1,562,600 | $617,000 | $945,600 |
| 2017 | $18,142 | $1,562,600 | $617,000 | $945,600 |
| 2016 | $18,103 | $1,562,600 | $617,000 | $945,600 |
| 2015 | $17,187 | $1,540,040 | $617,000 | $923,040 |
| 2014 | $17,797 | $1,598,330 | $617,000 | $981,330 |
Property History
| Date | Event | Price | Change | Sq Ft Price |
|---|---|---|---|---|
| 03/27/2025 03/27/25 | For Sale | $3,395,000 | -- | $403 / Sq Ft |
Deed History
| Date | Type | Sale Price | Title Company |
|---|---|---|---|
| Interfamily Deed Transfer | -- | None Available | |
| Deed | $420,000 | -- | |
| Deed | $300,000 | -- |
Mortgage History
| Date | Status | Loan Amount | Loan Type |
|---|---|---|---|
| Open | $346,500 | No Value Available |
Similar Homes in Great Falls, VA
Source: Bright MLS
MLS Number: VAFX2230176
APN: 0072-01-0003H
- 10259 Forest Lake Dr
- 0 Still Pond Run Unit VAFX2222744
- 10116 Walker Woods Dr
- 249 Springvale Rd
- 247 Springvale Rd
- 526 Springvale Rd
- 390 Nichols Run Ct
- Lot 3 Walker Meadow Ct
- 10001 Beach Mill Rd
- 428 Walker Rd
- 10808 Beach Mill Rd
- 10447 New Ascot Dr
- 544 Utterback Store Rd
- 10112 High Hill Ct
- 101 Jefferson Run Rd
- 10190 Akhtamar Dr
- 0 Beach Mill Rd Unit VAFX2120062
- 10306 Elizabeth St
- 9884 River Chase Way
- 494 Saint Ives Rd
