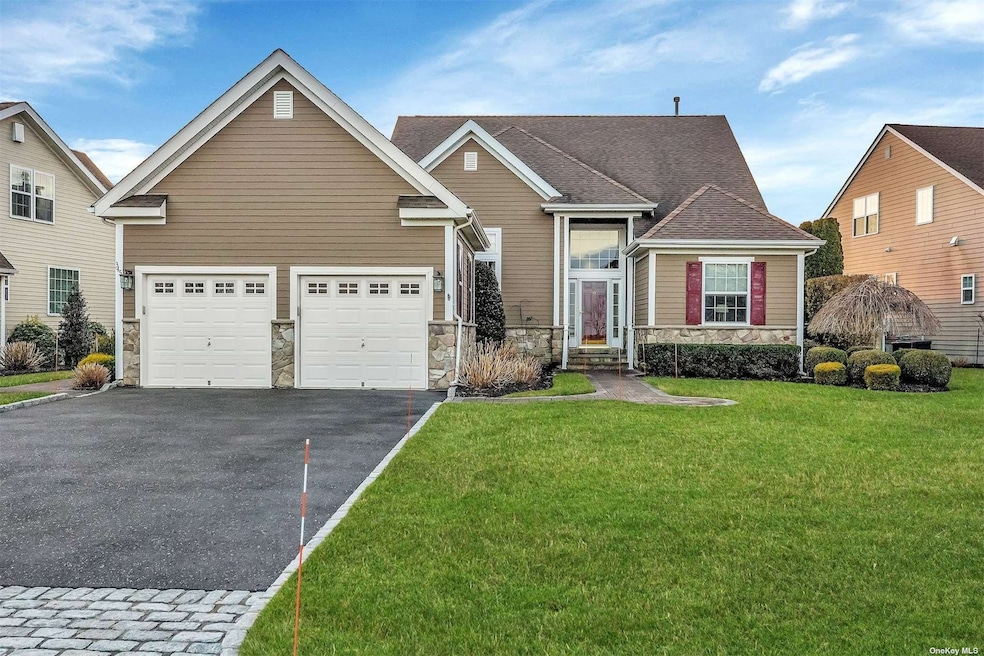
345 Stonecrop Rd Aquebogue, NY 11931
Jamesport NeighborhoodHighlights
- Tennis Courts
- Deck
- Cathedral Ceiling
- In Ground Pool
- Ranch Style House
- Wood Flooring
About This Home
As of August 2024Easy Living on the beautiful North Fork! Enjoy one-story living at its finest in this award-winning design Cambridge Ranch located in The Highlands Club at Aquebogue. Set across from scenic farmland and near the North Fork's wineries, beaches, and golf courses, this light-filled three bedroom, two bath home offers an open concept floor plan which flows from the cathedral ceilinged living room with gas fireplace to the elegant formal dining room to the spacious gourmet eat-in kitchen to the new Timbertek deck. The large luxurious primary bedroom includes walk-in closets, 9-foot ceilings, and an ensuite bathroom with both a walk-in shower and soaking tub. Additionally, there are two more bedrooms, a sunny office/den, a laundry room, an enormous and dry full basement, and a two-car garage. The Highlands Club at Aquebogue offers you both the privacy of a single and separate homeowner as well as a resort lifestyle with the community's heated in-ground pool; tennis/pickleball courts; a clubhouse with lounge, game room, exercise room, and activities; snow removal from roads and walkways; and landscaping maintenance all included in your monthly HOA fee!
Last Agent to Sell the Property
Daniel Gale Sothebys Intl Rlty Brokerage Phone: 631-734-5439 License #40MA1108606

Co-Listed By
Daniel Gale Sothebys Intl Rlty Brokerage Phone: 631-734-5439 License #10401338385
Home Details
Home Type
- Single Family
Est. Annual Taxes
- $13,170
Year Built
- Built in 2007
Lot Details
- 9,583 Sq Ft Lot
- East Facing Home
- Level Lot
Parking
- 2 Car Attached Garage
Home Design
- Ranch Style House
- Frame Construction
- Blown Fiberglass Insulation
- Concrete Fiber Board Siding
Interior Spaces
- 2,458 Sq Ft Home
- Cathedral Ceiling
- 1 Fireplace
- Entrance Foyer
- Formal Dining Room
- Home Office
- Storage
- Unfinished Basement
- Basement Fills Entire Space Under The House
- Home Security System
- Property Views
Kitchen
- Eat-In Kitchen
- Oven
- Microwave
- Dishwasher
- Granite Countertops
- Disposal
Flooring
- Wood
- Wall to Wall Carpet
Bedrooms and Bathrooms
- 3 Bedrooms
- Walk-In Closet
- 2 Full Bathrooms
Laundry
- Dryer
- Washer
Outdoor Features
- In Ground Pool
- Tennis Courts
- Deck
Schools
- Riverhead Middle School
- Riverhead Senior High School
Utilities
- Forced Air Heating and Cooling System
- Heating System Uses Natural Gas
- Cesspool
Listing and Financial Details
- Legal Lot and Block 52 / 6
- Assessor Parcel Number 0600-045-00-06-00-042-000
Map
Home Values in the Area
Average Home Value in this Area
Property History
| Date | Event | Price | Change | Sq Ft Price |
|---|---|---|---|---|
| 08/23/2024 08/23/24 | Sold | $760,000 | 0.0% | $309 / Sq Ft |
| 06/28/2024 06/28/24 | Pending | -- | -- | -- |
| 06/03/2024 06/03/24 | Off Market | $760,000 | -- | -- |
| 03/08/2024 03/08/24 | Price Changed | $799,999 | -4.6% | $325 / Sq Ft |
| 01/05/2024 01/05/24 | For Sale | $839,000 | -- | $341 / Sq Ft |
Tax History
| Year | Tax Paid | Tax Assessment Tax Assessment Total Assessment is a certain percentage of the fair market value that is determined by local assessors to be the total taxable value of land and additions on the property. | Land | Improvement |
|---|---|---|---|---|
| 2023 | $13,170 | $64,900 | $10,000 | $54,900 |
| 2022 | $11,738 | $64,900 | $10,000 | $54,900 |
| 2021 | $11,738 | $64,900 | $10,000 | $54,900 |
| 2020 | $12,353 | $64,900 | $10,000 | $54,900 |
| 2019 | $12,353 | $0 | $0 | $0 |
| 2018 | -- | $64,900 | $10,000 | $54,900 |
| 2017 | $12,094 | $64,900 | $10,000 | $54,900 |
| 2016 | $11,860 | $64,900 | $10,000 | $54,900 |
| 2015 | -- | $64,900 | $10,000 | $54,900 |
| 2014 | -- | $64,900 | $10,000 | $54,900 |
Mortgage History
| Date | Status | Loan Amount | Loan Type |
|---|---|---|---|
| Open | $285,000 | Stand Alone Refi Refinance Of Original Loan | |
| Open | $1,095,620 | New Conventional | |
| Closed | $3,994 | No Value Available | |
| Closed | $417,000 | Purchase Money Mortgage |
Deed History
| Date | Type | Sale Price | Title Company |
|---|---|---|---|
| Deed | $532,000 | Jerry Toner |
Similar Homes in the area
Source: OneKey® MLS
MLS Number: KEY3523887
APN: 0600-045-00-06-00-042-000
- 31 Foxglove Row
- 64 Wake Robin Ln
- 6145 Sound Ave
- 1553 Northville Turnpike
- 1200 Cross River Dr
- 188 Phillips Ln
- 5185 Sound Ave
- 872 Union Ave
- 258 Church Ln
- 465 Sound Shore Rd
- 224 Church Ln
- 160 Church Ln
- 13A Johns Ln
- 12 Seril Ct
- 518 & 534 Main Rd
- 534 Main Rd
- 518 Main Rd
- 23 Oakland Dr W
- 798 Sound Shore Rd
- 202 Trout Brook Ln
