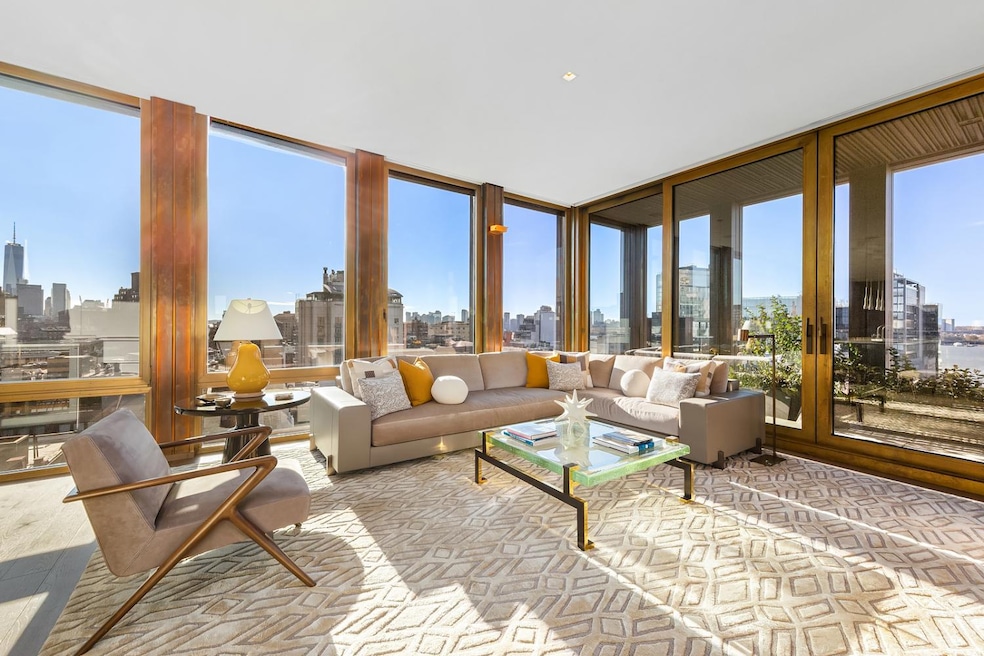
345 W 14th St Unit PH New York, NY 10011
Chelsea NeighborhoodHighlights
- River View
- 2-minute walk to 8 Avenue-14 Street
- Wrap Around Porch
- P.S. 11 Sarah J. Garnet School Rated A
- Outdoor Fireplace
- 4-minute walk to Jackson Square
About This Home
As of April 2025Introducing a one-of-a-kind penthouse duplex floating atop 345meatpacking at the crossroads of Meatpacking, West Village and West Chelsea.
This custom residence provides the ultimate privacy occupying the entire top floor with direct elevator access, 4 exposures and a private roof terrace above, all with amazing southern views across downtown and the Hudson River.
Designed by renowned firm Dufner Heighes and constructed by Silver Lining, this penthouse has been built to the highest level with no detail missed.
This 3-bedroom, 2.5-bathroom residence spans 3,734 square feet with an additional 1,929 exterior square feet across 4 terraces.
As you exit off your private elevator foyer, you are greeted by the impressive living/dining room, which includes a stunning gas fireplace wrapped in Greige Onyx, custom ceiling details, distinct dining area,and wet bar.
The large eat in kitchen contains a Cervaiole Marble island, double SubZero refrigerator/freezers, a SubZero wine refrigerator, Miele wall and speed ovens, Miele dishwasher, Gaggenau cooktop, and Dornbracht faucets, with an adjoining den on one side and breakfast area on the other side.
The enormous primary suite includes a bedroom with seating area and adjoining terrace, dedicated room with custom walk-in closet, a beautifully appointed primary bathroom with Travertine marble and a Toscoquattro Concerto soaking tub, custom shower, large double vanity, water closet, and Kallista fixtures throughout.
The 2nd bedroom is complete with an en-suite bathroom, and the 3rd bedroom is currently used as a gym/office and can easily have a 3rd en-suite bathroom added.
The private roof terrace includes an outdoor kitchen with Lynx built-in grill, Marvel outdoor refrigerator, Franke sink with Dornbracht fixtures, an RH Peterson gas fireplace, and full irrigation system with custom planters.
Additional residence features include Admonter wide plank European oak floors by Arrigoni Woods, a dedicated laundry room with a large capacity Miele washer/vented dryer set, Nutone central vacuum system, Crestron AV system, double-paned high-performance windows clad in architectural bronze, custom interior doors, paneling and millwork, Venetian plaster, radiant floor heating throughout with a dedicated multi-zone Daiken heating/cooling system, and a large private storage area in the cellar.
Residents enjoy a 24-hour doorman/concierge and private fitness center.
THE PENTHOUSE at 345 West 14th Street
Current monthly assessment $449.84
Property Details
Home Type
- Condominium
Year Built
- Built in 2013
HOA Fees
- $6,298 Monthly HOA Fees
Property Views
- River
- City
Interior Spaces
- 3,734 Sq Ft Home
- 1 Fireplace
Bedrooms and Bathrooms
- 3 Bedrooms
Laundry
- Laundry in unit
- Washer Hookup
Outdoor Features
- Outdoor Fireplace
- Terrace
- Wrap Around Porch
Utilities
- No Cooling
Community Details
- High-Rise Condominium
- 345 Meatpacking Condos
- Chelsea Subdivision
- Property has 2 Levels
Listing and Financial Details
- Legal Lot and Block 1337 / 01824
Map
Home Values in the Area
Average Home Value in this Area
Property History
| Date | Event | Price | Change | Sq Ft Price |
|---|---|---|---|---|
| 04/07/2025 04/07/25 | Sold | $18,000,000 | -18.2% | $4,821 / Sq Ft |
| 02/21/2025 02/21/25 | Pending | -- | -- | -- |
| 02/01/2025 02/01/25 | For Sale | $22,000,000 | -- | $5,892 / Sq Ft |
Similar Homes in New York, NY
Source: Real Estate Board of New York (REBNY)
MLS Number: RLS11031996
- 345 W 14th St Unit 5A
- 350 W 14th St Unit 5C
- 66 9th Ave Unit 6
- 328 W 17th St Unit 5E
- 328 W 17th St Unit 2F
- 330 W 17th St Unit 5E
- 306 W 13th St Unit 3
- 345 W 4th St Unit 8
- 305 W 16th St Unit 5F
- 305 W 16th St Unit 4E
- 305 W 16th St Unit 4D
- 305 W 16th St Unit PH-C
- 305 W 16th St Unit 6B
- 85 8th Ave Unit 1-L
- 85 8th Ave Unit 2-E
- 85 8th Ave Unit 6W
- 85 8th Ave Unit 5W
- 14 Horatio St Unit 12 J
- 14 Horatio St Unit 2J
- 14 Horatio St Unit 11 F
