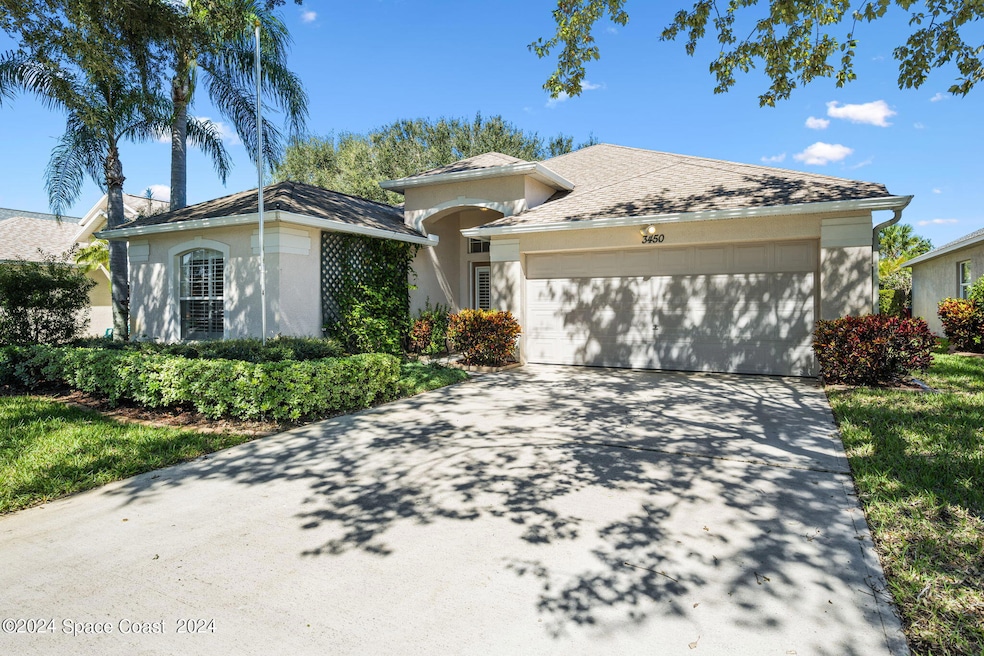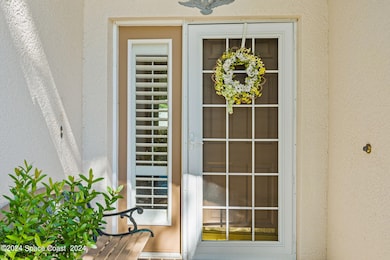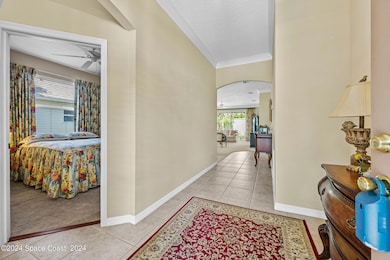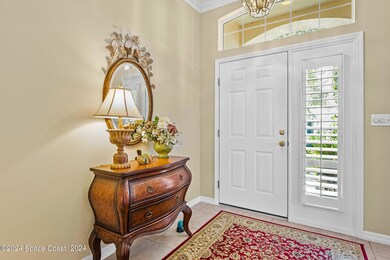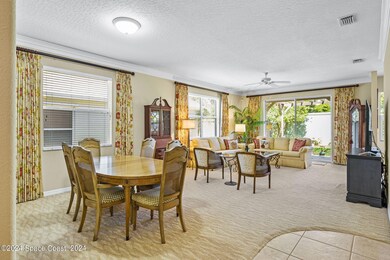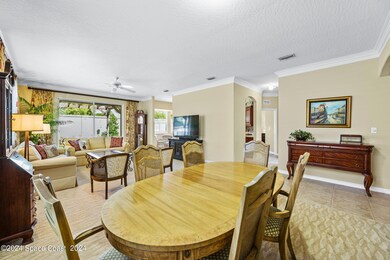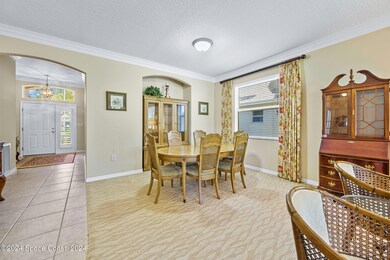
3450 Deer Lakes Dr Melbourne, FL 32940
Highlights
- Gated Community
- Open Floorplan
- Community Pool
- Viera High School Rated A-
- Terrace
- Breakfast Area or Nook
About This Home
As of April 2025PRICE JUST REDUCED! NEW ROOF, NOVEMBER 2024! Beautiful gated entrance, community pool and family areas greet you as you enter this lovely neighborhood. This charming home boasts an open concept, high ceilings and efficient design that make the generous square footage feel even larger. The gorgeous kitchen offers generous cabinetry, a breakfast nook with lovely views, and even has a TV outlet in the pantry! Owners Retreat features two walk-in closets, spacious shower, double-sink vanity and room water closet. Indoor Laundry Room is large enough to use as a Butlers Pantry! Garage is equipped with strategic shelving for storage. The beautifully landscaped back yard, with pergola for shady lounging and alfresco dining, will likely be your new favorite place to be! Location is ideal for easy access to US1, I95, and all that Viera and Melbourne have to offer, yet tucked away in its own place in paradise. Come see your new home today!
Home Details
Home Type
- Single Family
Est. Annual Taxes
- $4,120
Year Built
- Built in 2003
Lot Details
- 5,663 Sq Ft Lot
- South Facing Home
- Front and Back Yard Sprinklers
- Zero Lot Line
HOA Fees
- $132 Monthly HOA Fees
Parking
- 2 Car Garage
- Garage Door Opener
Home Design
- Shingle Roof
- Concrete Siding
- Asphalt
- Stucco
Interior Spaces
- 1,720 Sq Ft Home
- 1-Story Property
- Open Floorplan
- Ceiling Fan
- Awning
- Security Gate
Kitchen
- Breakfast Area or Nook
- Eat-In Kitchen
- Electric Range
- Microwave
- Freezer
- Dishwasher
- Disposal
Flooring
- Carpet
- Tile
Bedrooms and Bathrooms
- 3 Bedrooms
- Dual Closets
- Walk-In Closet
- 2 Full Bathrooms
- Shower Only
Laundry
- Laundry on lower level
- Dryer
- Washer
Outdoor Features
- Patio
- Terrace
Schools
- Sherwood Elementary School
- Johnson Middle School
- Viera High School
Utilities
- Central Heating and Cooling System
- Electric Water Heater
- Cable TV Available
Listing and Financial Details
- Assessor Parcel Number 26-36-25-01-0000a.0-0121.00
Community Details
Overview
- Association fees include ground maintenance
- Omega Community Management Association, Phone Number (321) 757-7902
- Deer Lakes Phase 1 Subdivision
- Maintained Community
Recreation
- Community Playground
- Community Pool
Security
- Gated Community
Map
Home Values in the Area
Average Home Value in this Area
Property History
| Date | Event | Price | Change | Sq Ft Price |
|---|---|---|---|---|
| 04/25/2025 04/25/25 | Sold | $400,000 | +0.3% | $233 / Sq Ft |
| 03/18/2025 03/18/25 | Price Changed | $399,000 | -3.9% | $232 / Sq Ft |
| 01/31/2025 01/31/25 | Price Changed | $415,000 | -3.5% | $241 / Sq Ft |
| 10/16/2024 10/16/24 | For Sale | $429,900 | -- | $250 / Sq Ft |
Tax History
| Year | Tax Paid | Tax Assessment Tax Assessment Total Assessment is a certain percentage of the fair market value that is determined by local assessors to be the total taxable value of land and additions on the property. | Land | Improvement |
|---|---|---|---|---|
| 2023 | $4,120 | $324,870 | $0 | $0 |
| 2022 | $3,582 | $290,240 | $0 | $0 |
| 2021 | $3,260 | $215,170 | $49,500 | $165,670 |
| 2020 | $2,987 | $190,840 | $27,000 | $163,840 |
| 2019 | $2,935 | $185,180 | $27,000 | $158,180 |
| 2018 | $2,999 | $185,010 | $27,000 | $158,010 |
| 2017 | $2,915 | $173,040 | $27,000 | $146,040 |
| 2016 | $2,867 | $167,930 | $27,000 | $140,930 |
| 2015 | $2,754 | $141,770 | $28,800 | $112,970 |
| 2014 | $2,525 | $128,890 | $17,100 | $111,790 |
Deed History
| Date | Type | Sale Price | Title Company |
|---|---|---|---|
| Warranty Deed | $27,000 | -- | |
| Warranty Deed | $25,000 | -- |
Similar Homes in Melbourne, FL
Source: Space Coast MLS (Space Coast Association of REALTORS®)
MLS Number: 1027098
APN: 26-36-25-01-0000A.0-0121.00
- 3300 Deer Lakes Dr
- 3357 Hoofprint Dr
- 3374 Cloudberry Place
- 6024 Newbury Cir
- 6013 Newbury Cir
- 5003 Outlook Dr
- 0 Pineda Plaza Way Unit 947207
- 3416 Peninsula Cir
- 3338 Cappio Dr
- 586 Wethersfield Place
- 3181 Lago Vista Dr
- 3220 Cappannelle Dr
- 5334 Creekwood Dr
- 3230 Cappannelle Dr
- 3708 Cappio Dr
- 6205 Anello Dr
- 3240 Cappannelle Dr
- 3250 Cappannelle Dr
- 2645 Pine Cone Dr
- 3497 Cappio Dr
