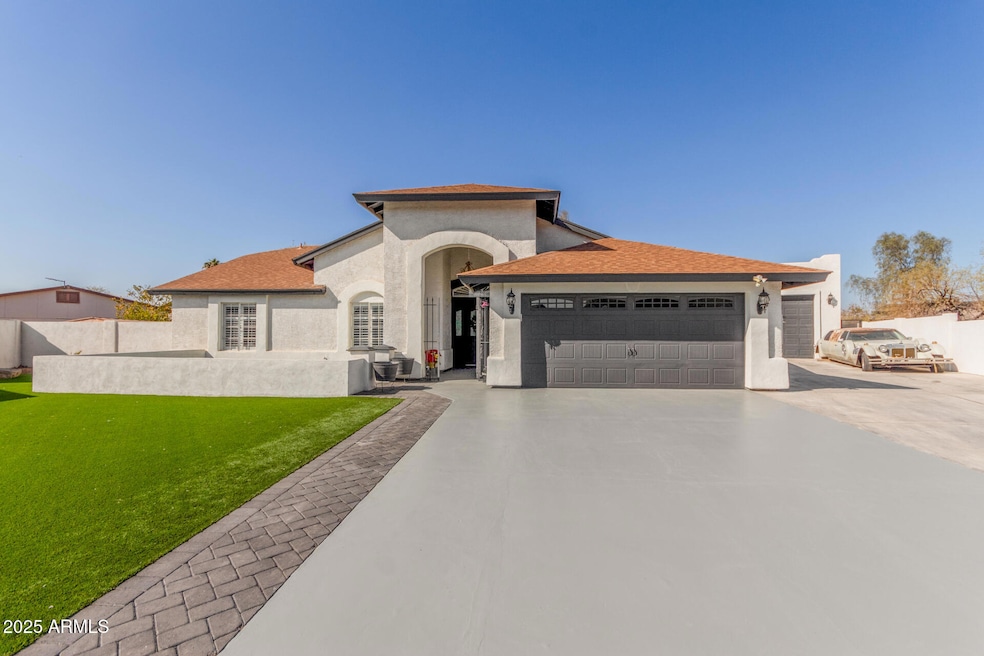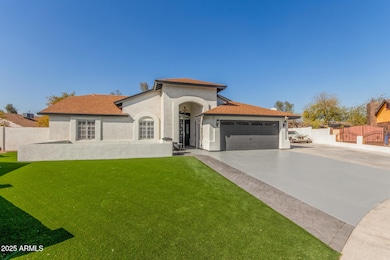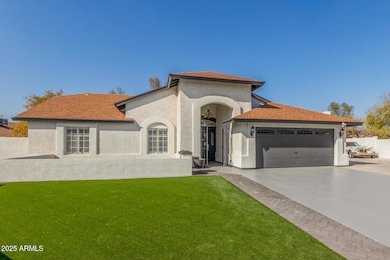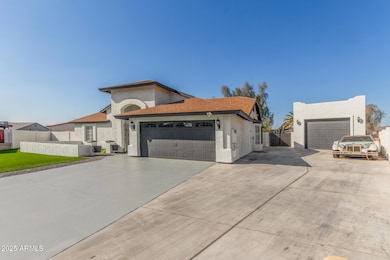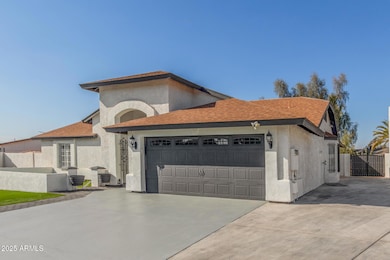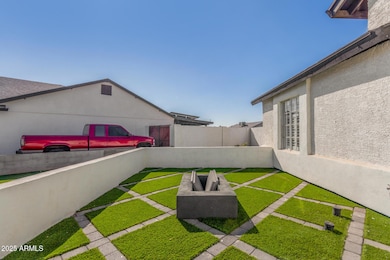
3450 N 67th Dr Phoenix, AZ 85033
Estimated payment $3,803/month
Highlights
- RV Garage
- Fireplace in Primary Bedroom
- Granite Countertops
- Phoenix Coding Academy Rated A
- Vaulted Ceiling
- No HOA
About This Home
Welcome to your dream cul-de-sac residence! This beautiful 5-bedroom gem boasts a 2-car garage, an extended driveway, a detached RV garage, an RV gate, pristine artificial turf, and an inviting front patio with a fire pit for evenings under the stars. Fall in love with the serene living room showcasing soaring vaulted ceilings, a soothing palette, durable tile flooring, and a stone-clad fireplace. The family room includes classic plantation shutters and a dry bar for entertaining. Culinary adventures await in the stunning kitchen, featuring a breakfast nook, crisp white cabinetry, a striking tile backsplash, SS appliances, and a peninsula with a breakfast bar. Double doors lead to the primary suite, boasting a second fireplace, a private bathroom with dual sinks, and a walk-in closet. Enjoy enchanting moments with loved ones in the sizeable backyard, complete with an open patio for al fresco dining, a built-in BBQ, an exterior fireplace, a play area for outdoor fun, and a putting green. This will sell fast! Act now!
Home Details
Home Type
- Single Family
Est. Annual Taxes
- $2,770
Year Built
- Built in 1986
Lot Details
- 0.32 Acre Lot
- Cul-De-Sac
- Block Wall Fence
- Artificial Turf
Parking
- 3 Car Detached Garage
- 5 Open Parking Spaces
- RV Garage
Home Design
- Wood Frame Construction
- Composition Roof
- Block Exterior
- Stucco
Interior Spaces
- 2,727 Sq Ft Home
- 1-Story Property
- Vaulted Ceiling
- Ceiling Fan
- Wood Frame Window
- Living Room with Fireplace
- Washer and Dryer Hookup
Kitchen
- Eat-In Kitchen
- Breakfast Bar
- Built-In Microwave
- Granite Countertops
Flooring
- Laminate
- Tile
Bedrooms and Bathrooms
- 5 Bedrooms
- Fireplace in Primary Bedroom
- Primary Bathroom is a Full Bathroom
- 3 Bathrooms
- Dual Vanity Sinks in Primary Bathroom
- Bathtub With Separate Shower Stall
Accessible Home Design
- No Interior Steps
Outdoor Features
- Outdoor Fireplace
- Fire Pit
- Outdoor Storage
- Built-In Barbecue
- Playground
Schools
- G. Frank Davidson Elementary School
- Estrella Middle School
- Trevor Browne High School
Utilities
- Cooling Available
- Heating Available
- High Speed Internet
- Cable TV Available
Community Details
- No Home Owners Association
- Association fees include ground maintenance
- Raintree Gardens Unit 5 Subdivision
Listing and Financial Details
- Tax Lot 9
- Assessor Parcel Number 102-85-182
Map
Home Values in the Area
Average Home Value in this Area
Tax History
| Year | Tax Paid | Tax Assessment Tax Assessment Total Assessment is a certain percentage of the fair market value that is determined by local assessors to be the total taxable value of land and additions on the property. | Land | Improvement |
|---|---|---|---|---|
| 2025 | $2,770 | $16,270 | -- | -- |
| 2024 | $2,831 | $15,496 | -- | -- |
| 2023 | $2,831 | $32,460 | $6,490 | $25,970 |
| 2022 | $2,670 | $24,360 | $4,870 | $19,490 |
| 2021 | $2,703 | $22,610 | $4,520 | $18,090 |
| 2020 | $2,561 | $21,000 | $4,200 | $16,800 |
| 2019 | $2,451 | $18,570 | $3,710 | $14,860 |
| 2018 | $2,549 | $17,520 | $3,500 | $14,020 |
| 2017 | $2,465 | $15,730 | $3,140 | $12,590 |
| 2016 | $2,358 | $13,800 | $2,760 | $11,040 |
| 2015 | $1,457 | $10,860 | $2,170 | $8,690 |
Property History
| Date | Event | Price | Change | Sq Ft Price |
|---|---|---|---|---|
| 02/07/2025 02/07/25 | Price Changed | $639,900 | +11.3% | $235 / Sq Ft |
| 02/07/2025 02/07/25 | For Sale | $575,000 | 0.0% | $211 / Sq Ft |
| 02/02/2025 02/02/25 | Off Market | $575,000 | -- | -- |
| 02/02/2025 02/02/25 | For Sale | $575,000 | -- | $211 / Sq Ft |
Deed History
| Date | Type | Sale Price | Title Company |
|---|---|---|---|
| Interfamily Deed Transfer | -- | Stewart Title & Trust | |
| Warranty Deed | -- | Chicago Title Insurance Co |
Mortgage History
| Date | Status | Loan Amount | Loan Type |
|---|---|---|---|
| Open | $210,000 | Unknown | |
| Previous Owner | $86,250 | No Value Available | |
| Previous Owner | $5,458 | Land Contract Argmt. Of Sale | |
| Closed | -- | Seller Take Back |
Similar Homes in the area
Source: Arizona Regional Multiple Listing Service (ARMLS)
MLS Number: 6814553
APN: 102-85-182
- 3646 N 67th Ave Unit 12
- 3646 N 67th Ave Unit 83
- 3646 N 67th Ave Unit 75
- 6711 W Osborn Rd Unit 68
- 6711 W Osborn Rd Unit 127
- 6711 W Osborn Rd Unit 138
- 3645 N 69th Ave Unit 12
- 3645 N 69th Ave Unit 67
- 6607 W Osborn Rd
- 6536 W Mulberry Dr
- 3621 N 65th Ave
- 3646 N 69th Ave Unit 55
- 3646 N 69th Ave Unit 70
- 3646 N 69th Ave Unit 4
- 3646 N 69th Ave Unit 38
- 3646 N 69th Ave Unit 60
- 6459 W Columbus Ave
- 3645 N 71st Ave Unit 28
- 7008 W Mitchell Dr
- 3807 N 64th Dr
