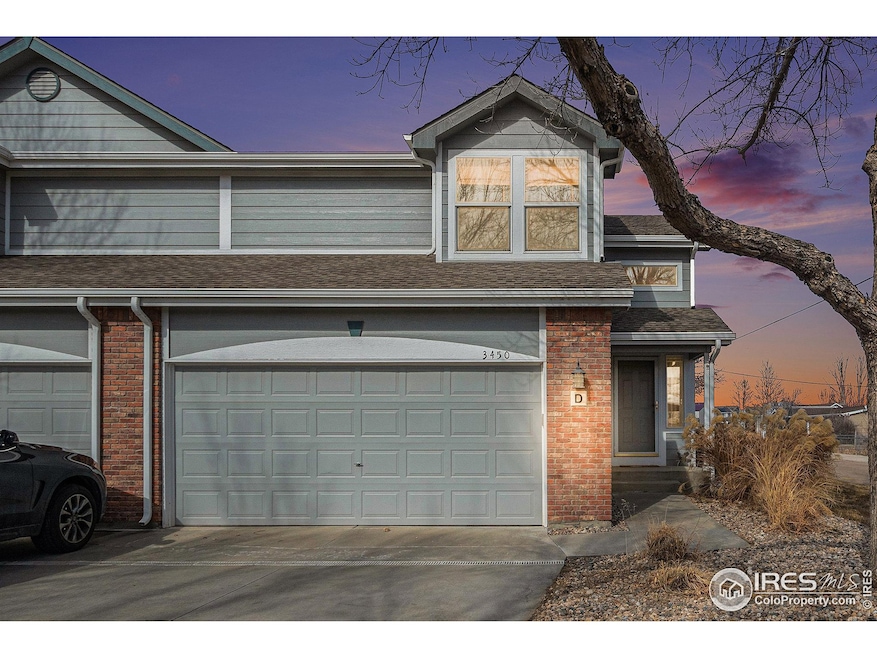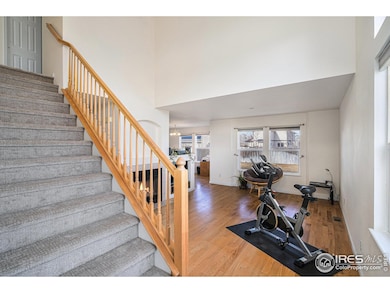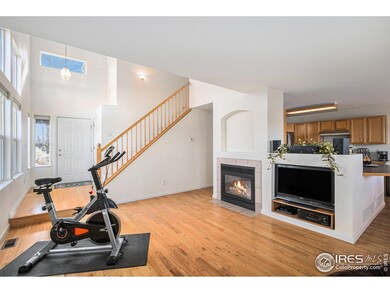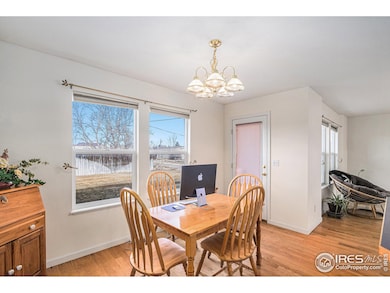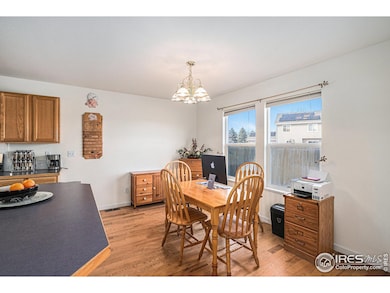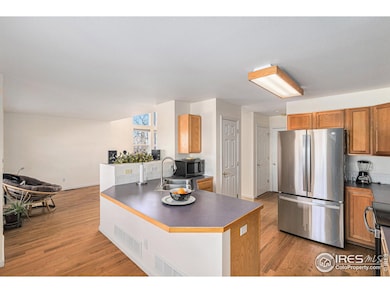
3450 Saratoga St Unit D Wellington, CO 80549
Estimated payment $2,666/month
Highlights
- Open Floorplan
- Wood Flooring
- Corner Lot
- Cathedral Ceiling
- End Unit
- 2 Car Attached Garage
About This Home
Welcome to this beautiful end unit townhome. Vaulted open feeling with lots of windows & a gas fireplace. Main floor has hardwood floors & upstairs is brand new carpet. Interior is just freshly painted. Kitchen offers all new stainless steel appliances, pantry & lots of cabinets. Newer washer & dryer also included. Furnace, A/C & hot water heater are all 2019 or newer. Primary bedroom has vaulted ceiling, walk-in closet & full bath. Attached 2-car garage. Large back yard that is maintained by HOA if you don't fence it. Come take a look, you will enjoy what you see.
Townhouse Details
Home Type
- Townhome
Est. Annual Taxes
- $2,765
Year Built
- Built in 2001
Lot Details
- End Unit
- South Facing Home
- Level Lot
HOA Fees
Parking
- 2 Car Attached Garage
- Garage Door Opener
Home Design
- Wood Frame Construction
- Composition Roof
Interior Spaces
- 1,458 Sq Ft Home
- 2-Story Property
- Open Floorplan
- Cathedral Ceiling
- Gas Fireplace
- Double Pane Windows
- Window Treatments
- Panel Doors
- Unfinished Basement
- Partial Basement
- Radon Detector
Kitchen
- Eat-In Kitchen
- Electric Oven or Range
- Self-Cleaning Oven
- Microwave
- Dishwasher
- Disposal
Flooring
- Wood
- Carpet
Bedrooms and Bathrooms
- 3 Bedrooms
- Walk-In Closet
- Primary Bathroom is a Full Bathroom
Laundry
- Laundry on upper level
- Dryer
- Washer
Outdoor Features
- Patio
- Exterior Lighting
Schools
- Eyestone Elementary School
- Wellington Middle School
- Wellington High School
Utilities
- Humidity Control
- Forced Air Heating and Cooling System
Listing and Financial Details
- Assessor Parcel Number R1632118
Community Details
Overview
- Association fees include trash, ground maintenance, maintenance structure, water/sewer
- Wellington Pointe Subdivision
Security
- Storm Doors
Map
Home Values in the Area
Average Home Value in this Area
Tax History
| Year | Tax Paid | Tax Assessment Tax Assessment Total Assessment is a certain percentage of the fair market value that is determined by local assessors to be the total taxable value of land and additions on the property. | Land | Improvement |
|---|---|---|---|---|
| 2025 | $2,262 | $25,038 | $2,010 | $23,028 |
| 2024 | $2,262 | $25,038 | $2,010 | $23,028 |
| 2022 | $2,092 | $19,071 | $2,085 | $16,986 |
| 2021 | $2,121 | $19,620 | $2,145 | $17,475 |
| 2020 | $2,149 | $19,734 | $2,145 | $17,589 |
| 2019 | $2,158 | $19,734 | $2,145 | $17,589 |
| 2018 | $1,750 | $16,394 | $2,160 | $14,234 |
| 2017 | $1,746 | $16,394 | $2,160 | $14,234 |
| 2016 | $1,391 | $13,834 | $2,388 | $11,446 |
| 2015 | $1,369 | $15,060 | $2,390 | $12,670 |
| 2014 | $1,196 | $11,960 | $2,390 | $9,570 |
Property History
| Date | Event | Price | Change | Sq Ft Price |
|---|---|---|---|---|
| 03/17/2025 03/17/25 | For Sale | $365,000 | -- | $250 / Sq Ft |
Deed History
| Date | Type | Sale Price | Title Company |
|---|---|---|---|
| Warranty Deed | $153,000 | Stewart Title Colorado Inc | |
| Warranty Deed | $161,400 | -- |
Mortgage History
| Date | Status | Loan Amount | Loan Type |
|---|---|---|---|
| Open | $96,100 | New Conventional | |
| Closed | $120,000 | Unknown | |
| Closed | $122,400 | Purchase Money Mortgage | |
| Previous Owner | $129,120 | Purchase Money Mortgage | |
| Closed | $32,280 | No Value Available |
Similar Homes in Wellington, CO
Source: IRES MLS
MLS Number: 1028633
APN: 89332-90-004
- 8285 Wellington Blvd
- 8355 Wellington Blvd
- 8385 Wellington Blvd
- 8335 Wellington Blvd
- 8441 Pebble Ct
- 3530 Garfeild Ave
- 3520 W Cleveland Ave
- 8443 Woodlands Way
- 3336 Mammoth Cir
- 8545 Citation Dr
- 3170 Fairmont Dr Unit 13B
- 3707 Cleveland Ave
- 3300 Mammoth Ct
- 7889 Antelope Ct
- 3828 Mckinley Ave
- 7859 Whitetail Cir
- 3493 Whitetail Cir
- 3833 Lincoln Ave
- 8005 5th St
- 3913 Roosevelt Ave
