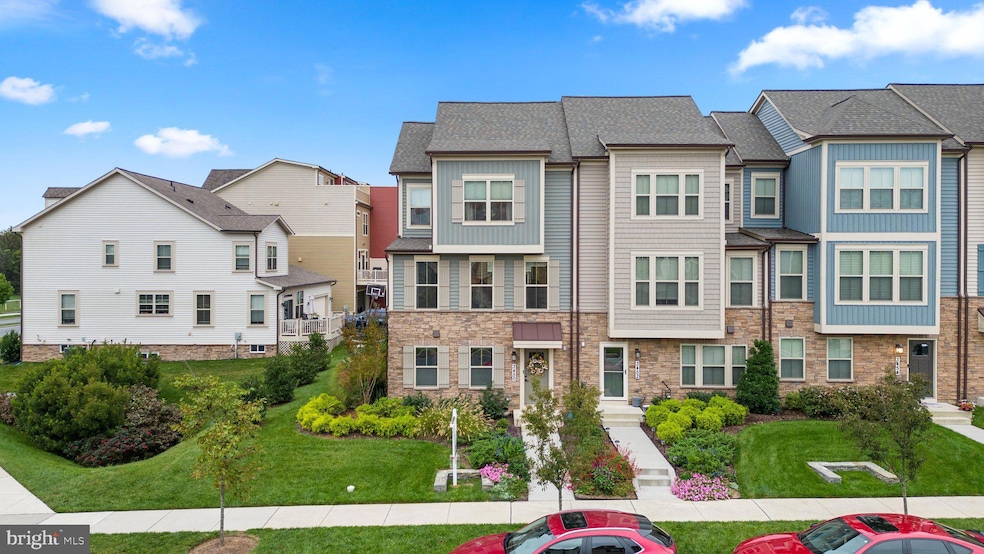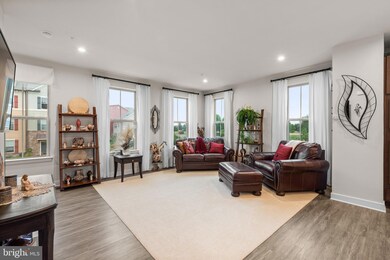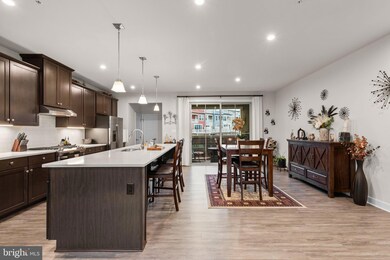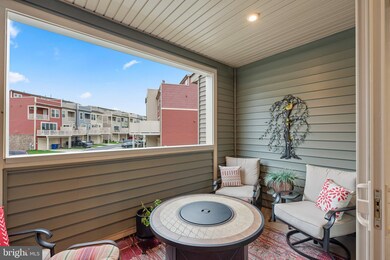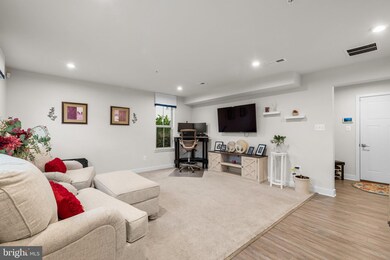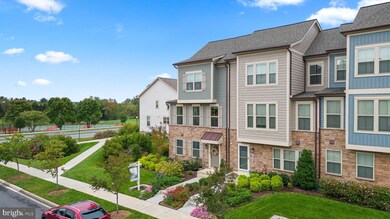
3450 Timber Green Dr Frederick, MD 21704
Villages of Urbana NeighborhoodHighlights
- Fitness Center
- Open Floorplan
- Contemporary Architecture
- Urbana Elementary School Rated A
- Clubhouse
- 5-minute walk to Urbana Community Park
About This Home
As of October 2024**Just Listed**Rare end of group town home available in the sought after Villages of Urbana. Professional photos to come. Welcome to 3450 Timber Green dr! This beautiful townhome built in 2020 boasts open and traditional floorplans, large windows on 3 sides providing so much natural light! You will enter through the perfect space for an office, workout space or TV room with a 1/2 bath and entrance to the huge, 2 car garage. The white quartz counter tops and large island in the bright, open kitchen provide room for food prep and entertaining on the 2nd floor. The double ovens allow room for big dinners or baking for days! The dining room off the kitchen opens onto a private covered balcony. The pantry provides easy access storage and the 1/2 bath on this floor is convenient for guests. The top floor has 3 large bedrooms with neutral colors of paint and carpet. The primary bedroom boasts a large walk in closet and a double sink primary bath. The 2nd full bath on this floor is large as well and has a tub for soaking. The laundry room just outside the primary bedroom has plenty of extra storage as well! This community is just off rt 270, rt 70 and minutes from downtown Frederick as well as tons of shopping, dining, hiking, biking and adventuring! The park across the street has multiple playgrounds, ball fields and a skate park as well as plenty of green space. This home and area has it all!! Come see it today!
Last Buyer's Agent
Angela Kinna
Redfin Corp License #671435

Townhouse Details
Home Type
- Townhome
Est. Annual Taxes
- $6,211
Year Built
- Built in 2020
Lot Details
- 2,283 Sq Ft Lot
- Sprinkler System
- Property is in excellent condition
HOA Fees
- $154 Monthly HOA Fees
Parking
- 2 Car Attached Garage
- 2 Driveway Spaces
- Rear-Facing Garage
Home Design
- Contemporary Architecture
- Permanent Foundation
- Stone Siding
- Vinyl Siding
Interior Spaces
- 2,204 Sq Ft Home
- Property has 3 Levels
- Open Floorplan
- Chair Railings
- Crown Molding
- Ceiling Fan
- Double Pane Windows
- Window Screens
- Family Room Off Kitchen
- Combination Dining and Living Room
- Park or Greenbelt Views
Kitchen
- Built-In Oven
- Gas Oven or Range
- Range Hood
- Built-In Microwave
- Dishwasher
- Stainless Steel Appliances
- Kitchen Island
- Upgraded Countertops
- Disposal
Flooring
- Carpet
- Luxury Vinyl Plank Tile
Bedrooms and Bathrooms
- 3 Bedrooms
- En-Suite Primary Bedroom
- En-Suite Bathroom
- Walk-in Shower
Laundry
- Laundry Room
- Laundry on upper level
- Dryer
- Washer
Home Security
Schools
- Urbana Elementary And Middle School
- Urbana High School
Utilities
- Central Air
- Heat Pump System
- Tankless Water Heater
- Natural Gas Water Heater
Additional Features
- Energy-Efficient Windows with Low Emissivity
- Balcony
Listing and Financial Details
- Tax Lot 22477
- Assessor Parcel Number 1107598361
Community Details
Overview
- Association fees include common area maintenance, lawn maintenance, management, pool(s), recreation facility, snow removal, trash
- Village Of Urbana HOA
- Villages Of Urbana Subdivision
- Property Manager
Amenities
- Day Care Facility
- Common Area
- Clubhouse
- Community Center
- Community Library
- Recreation Room
Recreation
- Tennis Courts
- Community Basketball Court
- Community Playground
- Fitness Center
- Community Pool
- Dog Park
- Jogging Path
Security
- Fire Sprinkler System
Map
Home Values in the Area
Average Home Value in this Area
Property History
| Date | Event | Price | Change | Sq Ft Price |
|---|---|---|---|---|
| 10/22/2024 10/22/24 | Sold | $640,100 | +1.8% | $290 / Sq Ft |
| 09/29/2024 09/29/24 | Pending | -- | -- | -- |
| 09/25/2024 09/25/24 | For Sale | $629,000 | +11.3% | $285 / Sq Ft |
| 03/04/2022 03/04/22 | Sold | $565,000 | +2.9% | $266 / Sq Ft |
| 01/25/2022 01/25/22 | Pending | -- | -- | -- |
| 01/25/2022 01/25/22 | For Sale | $549,000 | -- | $259 / Sq Ft |
Tax History
| Year | Tax Paid | Tax Assessment Tax Assessment Total Assessment is a certain percentage of the fair market value that is determined by local assessors to be the total taxable value of land and additions on the property. | Land | Improvement |
|---|---|---|---|---|
| 2024 | $7,471 | $508,300 | $140,000 | $368,300 |
| 2023 | $7,086 | $498,900 | $0 | $0 |
| 2022 | $6,953 | $489,500 | $0 | $0 |
| 2021 | $6,821 | $480,100 | $140,000 | $340,100 |
| 2020 | $2,786 | $474,400 | $0 | $0 |
| 2019 | $0 | $140,000 | $140,000 | $0 |
Mortgage History
| Date | Status | Loan Amount | Loan Type |
|---|---|---|---|
| Previous Owner | $333,750 | New Conventional | |
| Previous Owner | $351,200 | New Conventional |
Deed History
| Date | Type | Sale Price | Title Company |
|---|---|---|---|
| Deed | $640,100 | Title Forward | |
| Deed | $439,000 | Nvr Setmnt Svcs Of Md Inc | |
| Deed | $540,000 | Nvr Settlement Services |
Similar Homes in Frederick, MD
Source: Bright MLS
MLS Number: MDFR2054206
APN: 07-598361
- 3313 Stone Barn Dr
- 8651 Shady Pines Dr
- 3606 Timber Green Dr
- 3603 Urbana Pike
- 3571 Katherine Way
- 3647 Islington St
- 3640 Islington St
- 3656 Tavistock Rd
- 3577 Bremen St
- 8814 Lew Wallace Rd
- 3551 Worthington Blvd
- 8972 Amelung St
- 3642 Sprigg St S
- 3637 Red Sage Way N
- 3403 Mantz Ln
- 3685 Moonglow Ct
- 9057 Major Smith Ln
- 3608 John Simmons Ct
- 9126 Travener Cir
- 3640 Byron Cir
