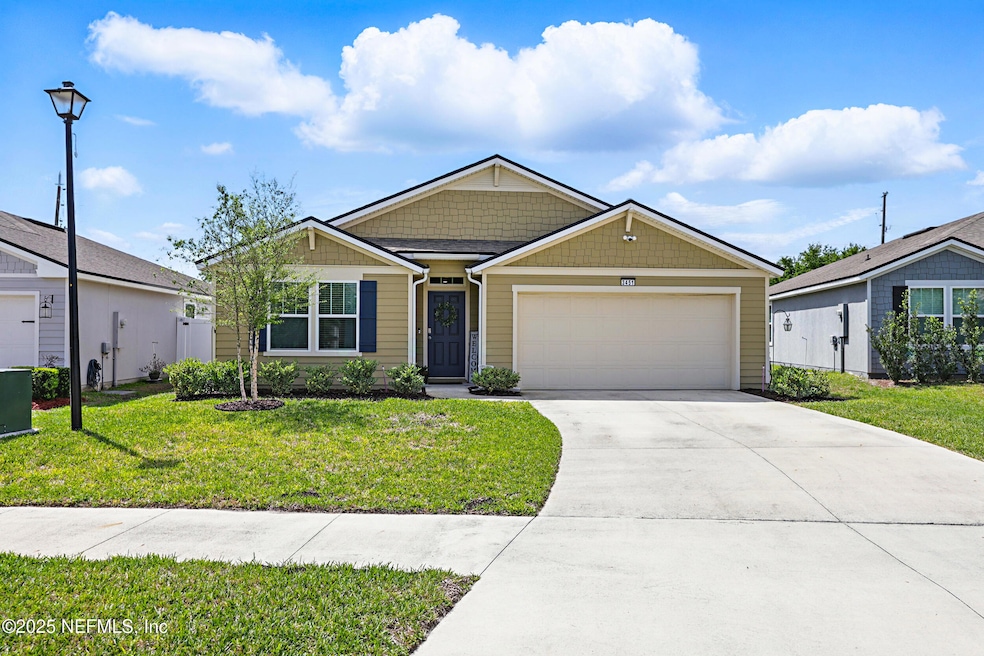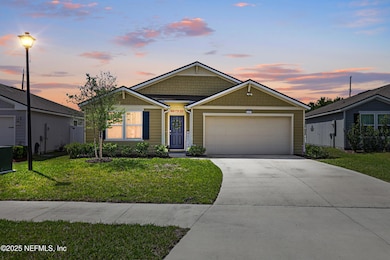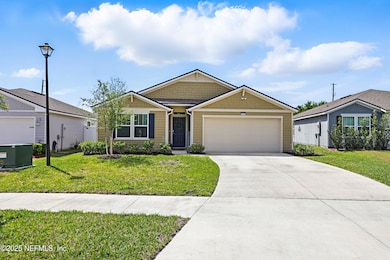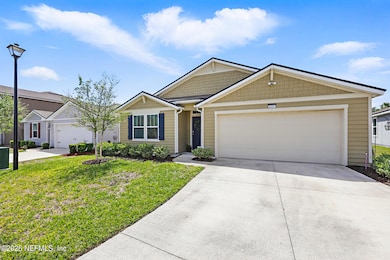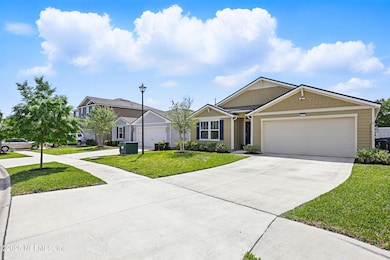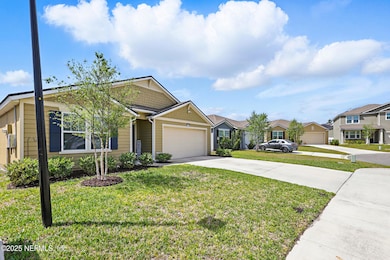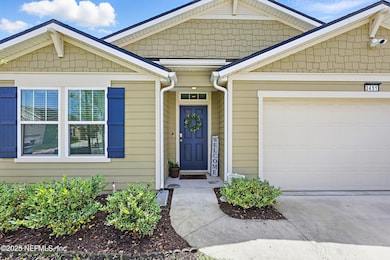
3451 Belen Ct Middleburg, FL 32068
Estimated payment $2,221/month
Highlights
- Hot Property
- Traditional Architecture
- Walk-In Closet
- Open Floorplan
- 2 Car Attached Garage
- Breakfast Bar
About This Home
Welcome to your dream home in the desirable Cameron Oaks community! This almost new 4 bedroom, 2 bathroom home is perfectly situated right off State Road 23, offering unbeatable access to all the conveniences of Oakleaf, as well as painless commutes to NAS Jax, Cecil Field, and the surrounding areas of Middleburg.
Tucked away at the end of a quiet cul-de-sac, this home features a spacious, open-concept layout with stylish finishes throughout. Energy efficiency is a plus with paid-off solar panels, and the fully fenced backyard offers an oversized paver patio—perfect for relaxing or outdoor entertaining.
With low HOA fees and no CDD, this home offers comfort, value, and convenience in a top-rated school district close to shopping, dining, major roadways and medical care. Added bonus: 3.25% VA assumable rate! Don't miss this opportunity to own a well-appointed home in one of Middleburg's most sought-after communities! Call to schedule your private tour today!
Open House Schedule
-
Saturday, April 26, 202512:00 to 3:00 pm4/26/2025 12:00:00 PM +00:004/26/2025 3:00:00 PM +00:00Add to Calendar
Home Details
Home Type
- Single Family
Est. Annual Taxes
- $3,943
Year Built
- Built in 2021
Lot Details
- 6,534 Sq Ft Lot
- Vinyl Fence
- Back Yard Fenced
HOA Fees
- $50 Monthly HOA Fees
Parking
- 2 Car Attached Garage
- Garage Door Opener
Home Design
- Traditional Architecture
- Shingle Roof
Interior Spaces
- 1,861 Sq Ft Home
- 1-Story Property
- Open Floorplan
- Ceiling Fan
- Entrance Foyer
Kitchen
- Breakfast Bar
- Electric Range
- Microwave
- Ice Maker
- Dishwasher
- Kitchen Island
- Disposal
Flooring
- Carpet
- Vinyl
Bedrooms and Bathrooms
- 4 Bedrooms
- Split Bedroom Floorplan
- Walk-In Closet
- 2 Full Bathrooms
- Bathtub and Shower Combination in Primary Bathroom
Laundry
- Laundry in unit
- Dryer
- Front Loading Washer
Home Security
- Smart Home
- Smart Thermostat
- Fire and Smoke Detector
Outdoor Features
- Patio
Schools
- Tynes Elementary School
- Wilkinson Middle School
- Ridgeview High School
Utilities
- Central Heating and Cooling System
- Electric Water Heater
Community Details
- Floridian Property Mgmt Association, Phone Number (904) 637-5001
- Cameron Oaks Subdivision
Listing and Financial Details
- Assessor Parcel Number 08042500787600217
Map
Home Values in the Area
Average Home Value in this Area
Tax History
| Year | Tax Paid | Tax Assessment Tax Assessment Total Assessment is a certain percentage of the fair market value that is determined by local assessors to be the total taxable value of land and additions on the property. | Land | Improvement |
|---|---|---|---|---|
| 2024 | $3,464 | $267,627 | -- | -- |
| 2023 | $3,464 | $259,833 | $0 | $0 |
| 2022 | $3,611 | $252,266 | $40,000 | $212,266 |
| 2021 | $670 | $35,000 | $35,000 | $0 |
Property History
| Date | Event | Price | Change | Sq Ft Price |
|---|---|---|---|---|
| 04/07/2025 04/07/25 | For Sale | $330,000 | -- | $177 / Sq Ft |
About the Listing Agent

With over eight years of experience in the real estate industry, I am a dedicated Realtor committed to providing exceptional service to buyers and sellers across the Jacksonville area. Raised in a Navy family and now married to my retired Coast Guard husband, I understand the unique challenges military families face. As a proud mother of six, including one Air Force veteran, I recognize the importance of seamless transitions when moving in and out of our vibrant community.
As a certified
Maggie's Other Listings
Source: realMLS (Northeast Florida Multiple Listing Service)
MLS Number: 2080173
APN: 08-04-25-007876-002-17
- 3463 Belen Ct
- 5305 Carter Spencer Rd
- 5322 Otter Ln
- 2438 Quarterhorse Trail
- 2297 Tyrone Rd
- 5482 Carter Spencer Rd
- 5175 Carter Spencer Rd
- 2244 Eagles Hammock Blvd
- 5606 Pronghorn Cir
- 5612 Pronghorn Cir
- 2541 Silver Moss Cir
- 5162 Antler Trail
- 1995 Teal Ln
- 4864 County Road 218
- 4990 Laurel St
- 5340 Jacaranda Ave
- 2005 Windsor Hill Ct
- 5537 Squaw Ln
- 5545 Buzzie Ln
- 2368 Hibiscus Ave
