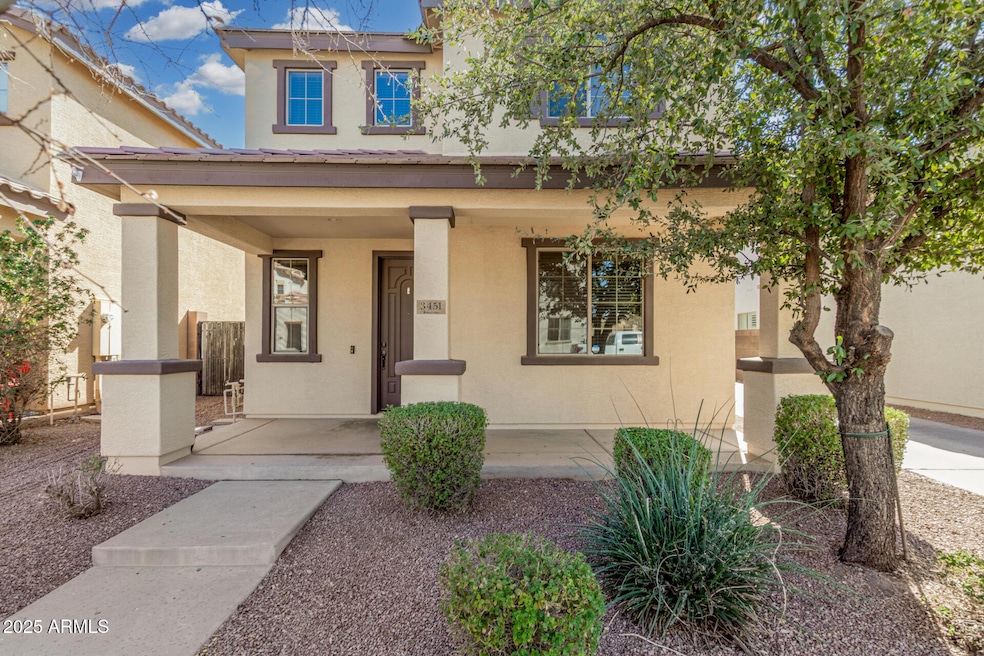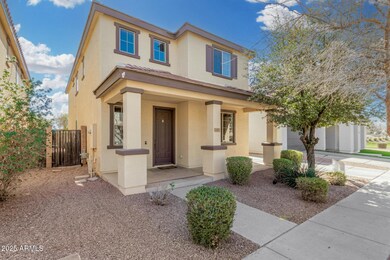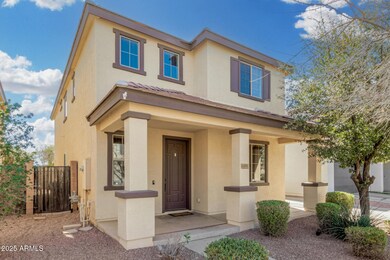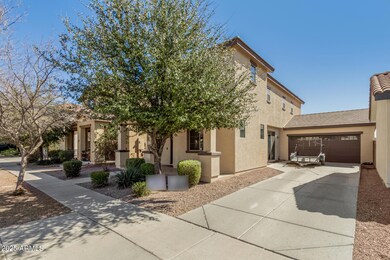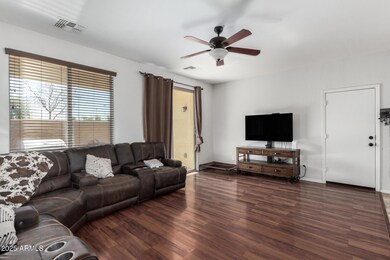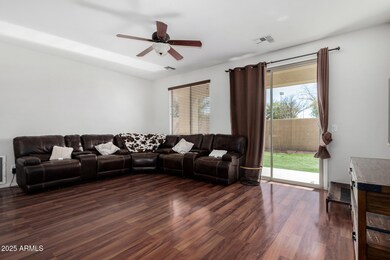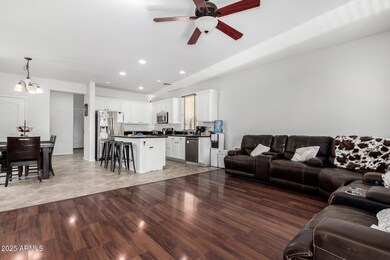
3451 E Tyson St Gilbert, AZ 85295
Lyon's Gate NeighborhoodHighlights
- Vaulted Ceiling
- Wood Flooring
- Granite Countertops
- Higley Traditional Academy Rated A
- Santa Barbara Architecture
- Heated Community Pool
About This Home
As of April 2025Well appointed, 2 story home with 3 bedrooms and a spacious den. Situated in the popular community of Lyon's Gate, next to a greenbelt and a short walk to the community pool. An extended driveway and 2 car garage provides extra parking space for guests. Great room layout offers an open and bright floorplan. The kitchen is equipped with SS appliances, an island with a breakfast bar and granite countertops. Spacious master and ensuite bathroom offers a double vanity, large shower and a walk-in closet. Low maintenance, private backyard boasts artificial grass and no neighbors behind you! Conveniently located within minutes to local schools and parks and easy access to the Loop 202 and San Tan Village offering a variety of shopping and dining!
Home Details
Home Type
- Single Family
Est. Annual Taxes
- $1,973
Year Built
- Built in 2011
Lot Details
- 4,398 Sq Ft Lot
- Desert faces the front and back of the property
- Block Wall Fence
- Artificial Turf
- Sprinklers on Timer
HOA Fees
- $80 Monthly HOA Fees
Parking
- 4 Open Parking Spaces
- 2 Car Garage
Home Design
- Santa Barbara Architecture
- Wood Frame Construction
- Tile Roof
- Stucco
Interior Spaces
- 1,956 Sq Ft Home
- 2-Story Property
- Vaulted Ceiling
- Ceiling Fan
- Double Pane Windows
- Low Emissivity Windows
- Washer and Dryer Hookup
Kitchen
- Eat-In Kitchen
- Breakfast Bar
- Built-In Microwave
- Kitchen Island
- Granite Countertops
Flooring
- Wood
- Carpet
- Tile
Bedrooms and Bathrooms
- 3 Bedrooms
- 2.5 Bathrooms
- Dual Vanity Sinks in Primary Bathroom
Schools
- Higley Traditional Academy Elementary And Middle School
- Higley High School
Utilities
- Cooling Available
- Heating System Uses Natural Gas
- High Speed Internet
- Cable TV Available
Listing and Financial Details
- Tax Lot 1844
- Assessor Parcel Number 304-46-725
Community Details
Overview
- Association fees include ground maintenance
- Brown Comm. Mgmt. Association, Phone Number (480) 539-1396
- Built by William Lyon Homes
- Lyons Gate Phase 9 Subdivision
Recreation
- Community Playground
- Heated Community Pool
- Bike Trail
Map
Home Values in the Area
Average Home Value in this Area
Property History
| Date | Event | Price | Change | Sq Ft Price |
|---|---|---|---|---|
| 04/14/2025 04/14/25 | Sold | $480,000 | +1.1% | $245 / Sq Ft |
| 02/21/2025 02/21/25 | For Sale | $475,000 | +42.6% | $243 / Sq Ft |
| 06/25/2020 06/25/20 | Sold | $333,000 | +1.1% | $170 / Sq Ft |
| 05/18/2020 05/18/20 | Pending | -- | -- | -- |
| 05/14/2020 05/14/20 | For Sale | $329,500 | +39.3% | $168 / Sq Ft |
| 10/11/2013 10/11/13 | Sold | $236,500 | -1.0% | $121 / Sq Ft |
| 09/19/2013 09/19/13 | Pending | -- | -- | -- |
| 09/12/2013 09/12/13 | Price Changed | $239,000 | -0.2% | $122 / Sq Ft |
| 08/15/2013 08/15/13 | Price Changed | $239,500 | -0.2% | $122 / Sq Ft |
| 08/06/2013 08/06/13 | For Sale | $239,900 | -- | $123 / Sq Ft |
Tax History
| Year | Tax Paid | Tax Assessment Tax Assessment Total Assessment is a certain percentage of the fair market value that is determined by local assessors to be the total taxable value of land and additions on the property. | Land | Improvement |
|---|---|---|---|---|
| 2025 | $1,973 | $24,509 | -- | -- |
| 2024 | $1,968 | $23,342 | -- | -- |
| 2023 | $1,968 | $36,460 | $7,290 | $29,170 |
| 2022 | $1,883 | $27,480 | $5,490 | $21,990 |
| 2021 | $1,934 | $25,130 | $5,020 | $20,110 |
| 2020 | $1,972 | $23,450 | $4,690 | $18,760 |
| 2019 | $1,917 | $20,970 | $4,190 | $16,780 |
| 2018 | $1,850 | $19,720 | $3,940 | $15,780 |
| 2017 | $1,777 | $18,530 | $3,700 | $14,830 |
| 2016 | $1,809 | $18,070 | $3,610 | $14,460 |
| 2015 | $1,578 | $17,670 | $3,530 | $14,140 |
Mortgage History
| Date | Status | Loan Amount | Loan Type |
|---|---|---|---|
| Previous Owner | $463,980 | FHA | |
| Previous Owner | $324,945 | FHA | |
| Previous Owner | $326,968 | FHA | |
| Previous Owner | $228,661 | FHA | |
| Previous Owner | $228,779 | FHA | |
| Previous Owner | $165,378 | VA |
Deed History
| Date | Type | Sale Price | Title Company |
|---|---|---|---|
| Warranty Deed | $480,000 | Clear Title Agency Of Arizona | |
| Warranty Deed | $333,000 | Jetclosing Inc | |
| Warranty Deed | $236,500 | Driggs Title Agency Inc | |
| Interfamily Deed Transfer | -- | Security Title Agency | |
| Special Warranty Deed | $161,898 | Security Title Agency | |
| Special Warranty Deed | -- | Security Title Agency |
Similar Homes in Gilbert, AZ
Source: Arizona Regional Multiple Listing Service (ARMLS)
MLS Number: 6809138
APN: 304-46-725
- 3455 E Oakland St
- 3507 E Erie St
- 3552 E Carla Vista Dr
- 3330 E Carla Vista Dr
- 3555 E Erie St
- 2075 S Ponderosa Dr
- 3272 E Tyson St
- 3420 E Bart St
- 3709 E Stiles Ln
- 1893 S Sinova Ave
- 1892 S Arroyo Ln
- 3802 E Stiles Ln
- 1843 S Sunnyvale Ave
- 2558 S Martingale Rd
- 1867 S Seton Ave
- 3299 E Boston St
- 3833 E Stiles Ln
- 3343 E Ivanhoe St
- 1854 S Seton Ave
- 3850 E Robert St
