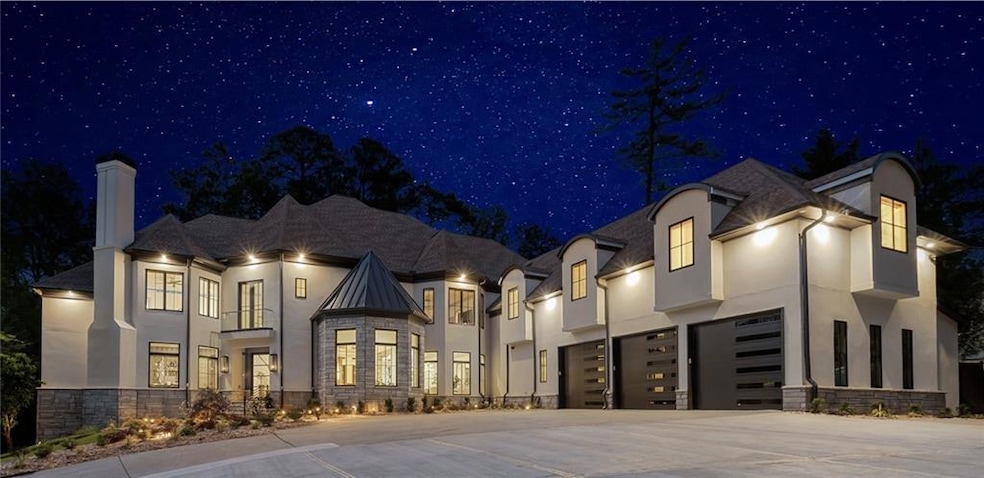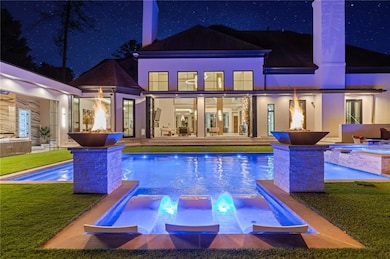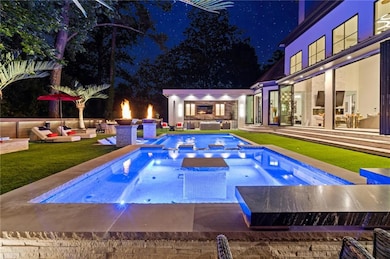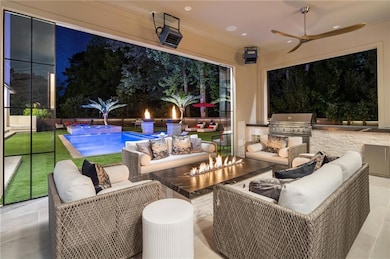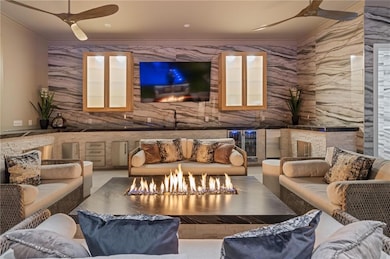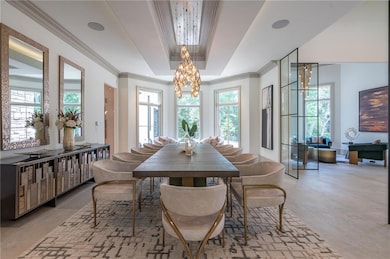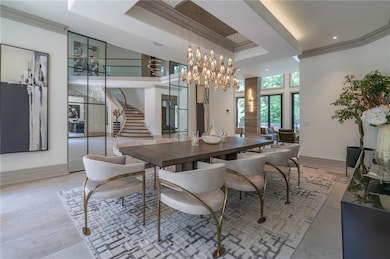Spectacular!!! Fully Furnished!!! Brand New Everything!! This West Paces Ferry gated estate nestled between the Governor's Mansion and Pace Academy has undergone a top to bottom renovation. Looks and feels like new construction! This 6 Bedroom 9 Bath home has sleek designs with dramatic 22 foot ceilings upon entry. The fascinating curb appeal includes the perfect combination of Indiana Limestone, Brazilian Hardwood (IPE), hard coat stucco and pivot glass entry door framed with Gas Lanterns. Soffits are lined with LED accent lighting for a spectacular evening showcase. This custom estate boasts its own private backyard resort with a saltwater heated pool and 16 person hot tub with 3 cascading waterfalls. Fire features include 2 fire bowls, linear fire table under lanai and linear fire dining table. This entertainment haven is surrounded by a beautifully designed cabana, outdoor lanai heaters, outdoor sound system, outdoor kitchen/grill, outdoor bathroom, astroturf, palm trees. Some of the features include: *2 Master Suites: main master with soaring 16' ceiling in bedroom & bathroom *Bunk room with 8 custom built-in adult size bunk beds each with sconce light, charging station and in wall music. *Fully equipped Gym *Game Room *Astroturf backyard for the year round green manicured look *In-ceiling sound system entire house *Entire home automated Lutron lighting - set scenes and schedules *Automated Shades *9 Smart Toilets with bidets *3” mitered quartz countertops in kitchen and baths/ floating vanities *Elegant Glass stair railings *3 In-wall IPADs for access to music, spa, lights and other smart features *3 laundry rooms with in-wall ironing board *2 Kitchens with Wolf appliances incl 6 ovens, built in espresso machine, 3 ice machines, 3 wine coolers, 4 microwaves, warming drawers and 3 refrigerators *Brand New Pella Clad Windows and Doors with lifetime warranty *Heated Floors in both master baths *Central vacuum on all levels *Whole house Generator *Theater with stadium seating *Vast network infrastructure and access points *Full home audio including all of backyard/security and camera systems *Fully controlled smart-home of the future, right at your fingertips!! *Click on video icon for full home tour*

