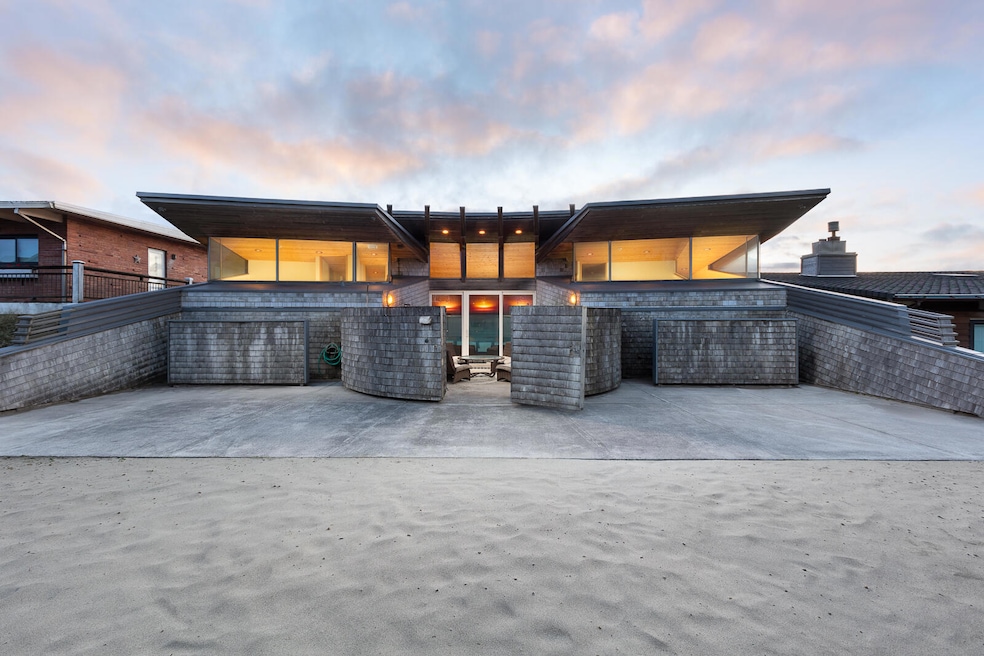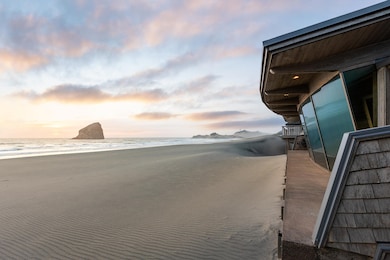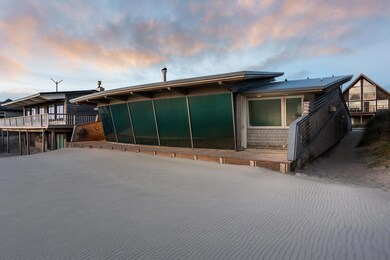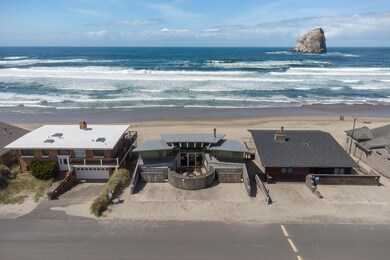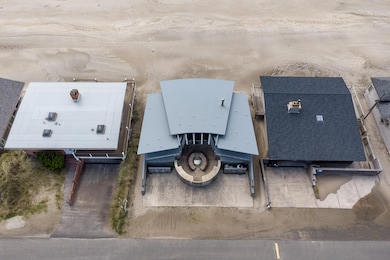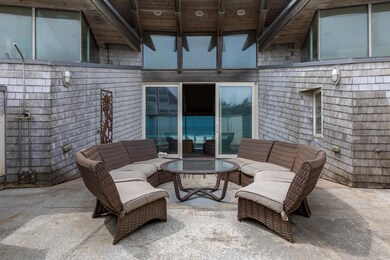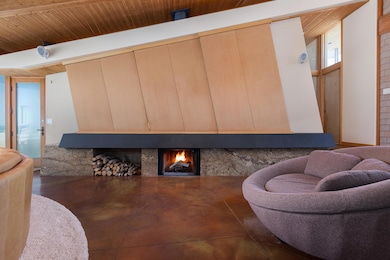
34510 Ocean Dr Pacific City, OR 97135
Estimated payment $10,444/month
About This Home
Short term rental eligible with NO waitlist and rental projections over 138,000 a year! A pinnacle of oceanfront living awaits in the coveted locale of Pacific City, designed by the esteemed Organic Architect Robert Harvey Oschatz. This architectural masterpiece is a perpetual marvel, showcasing an unparalleled commitment to style and craftsmanship. The home's design, characterized by repeating 12-degree angles, creates a dynamic interplay of sunlight and space, casting playful rainbows throughout its rooms. Designed with hosting in mind, the residence features three main-level bedrooms for adults, while the lower level offers a playful haven in a dormitory-style playroom with bunk beds and a private full bathroom.
Map
Home Details
Home Type
Single Family
Est. Annual Taxes
$7,328
Year Built
2005
Lot Details
0
Listing Details
- Financing H O A Condo: 300/yr
- Heating System: See Remarks
- Unit Levels: 2 Story
- LIST135: 2
- Listing Member Name: Kristyn Hanson
- Listing Office Short Id: sand
- Major Area: SD101
- Minorarea: Pacific City
- Open House Office I D: 20230510025356190332000000
- Prop. Type: Residential
- Street Sfx: Drive
- Building Style: Contemporary
- Year Built: 2005
- Special Features: None
- Property Sub Type: Detached
- Stories: 2
Interior Features
- Appliances: Built-In Electric Oven, Dishwasher, Dryer, Microwave, Refrigerator
- Has Basement: Finished
- Floor Coverings: Carpet, Concrete
- Total Bathrooms: 3.00
- Basement Type: Single Family
- FireplaceTotalFireplaces: 1
Exterior Features
- Exterior: Wood-Shake
- Flood Zone: Ocean
- Number of Acres: 0.17
- Roof: Other
- Street Road: Paved
- Topography: Level
- Total Sq Ft: 2321.00
- View: Ocean Front
Garage/Parking
- Garage Stall: 0
- Garage Type: None
Utilities
- Sewer: Sewer Connected
- Utilities: Cable Available, Phone Available, Propane, Water Heater-Elec
- Hot Water: Public
Fee Information
- Taxes: 7327.93
Schools
- Schools: outside area
Lot Info
- Zoning: R-2
Tax Info
- Tax Year: 2024
Multi Family
- Total Bedrooms: 4
Home Values in the Area
Average Home Value in this Area
Tax History
| Year | Tax Paid | Tax Assessment Tax Assessment Total Assessment is a certain percentage of the fair market value that is determined by local assessors to be the total taxable value of land and additions on the property. | Land | Improvement |
|---|---|---|---|---|
| 2024 | $7,328 | $607,630 | $223,230 | $384,400 |
| 2023 | $7,278 | $589,940 | $216,730 | $373,210 |
| 2022 | $7,020 | $572,760 | $210,410 | $362,350 |
| 2021 | $6,854 | $556,080 | $204,280 | $351,800 |
| 2020 | $6,688 | $539,890 | $198,330 | $341,560 |
| 2019 | $6,540 | $524,170 | $192,550 | $331,620 |
| 2018 | $6,001 | $508,910 | $186,950 | $321,960 |
| 2017 | $5,483 | $494,090 | $181,500 | $312,590 |
| 2016 | $5,389 | $479,700 | $176,220 | $303,480 |
| 2015 | $5,267 | $465,730 | $171,090 | $294,640 |
| 2014 | $5,161 | $452,170 | $166,100 | $286,070 |
| 2013 | -- | $439,000 | $161,260 | $277,740 |
Property History
| Date | Event | Price | Change | Sq Ft Price |
|---|---|---|---|---|
| 04/04/2025 04/04/25 | Pending | -- | -- | -- |
| 03/30/2025 03/30/25 | For Sale | $1,765,000 | -- | $760 / Sq Ft |
Deed History
| Date | Type | Sale Price | Title Company |
|---|---|---|---|
| Interfamily Deed Transfer | -- | Mortgage Connect Lp |
Mortgage History
| Date | Status | Loan Amount | Loan Type |
|---|---|---|---|
| Closed | $763,100 | New Conventional | |
| Closed | $195,000 | Credit Line Revolving | |
| Closed | $825,000 | New Conventional | |
| Closed | $800,000 | Unknown | |
| Closed | $220,000 | Credit Line Revolving | |
| Closed | $80,000 | Credit Line Revolving |
Similar Home in Pacific City, OR
Source: Tillamook Board of REALTORS®
MLS Number: 25-157
APN: R0247664
- 34320 Cape Kiwanda Dr
- 5950 Neptune Dr
- 5855 Puffin Place
- 5870 Puffin Place
- 50 Nestucca Ridge Rd
- Lot 50 Nestucca Ridge Rd
- 34000 Venture Blvd
- 6095 Beachcomber Ln
- 6305 Ferry St
- 35100 Sunset Dr
- 0 Brooten Parcel II Unit 111489079
- 5970 Summerhouse Lane Share H
- 5970 Summerhouse Ln Unit Share K
- 5999 Beachcomber Lane Share G
- 0 Brooten Parcel 1 Unit 256264295
- 5940 Summerhouse Ln
- 35120 Rueppell Ave
- 35165 Rueppell Ave
- 33595 Centerpointe Loop
- 33505 Cape Kiwanda Dr
