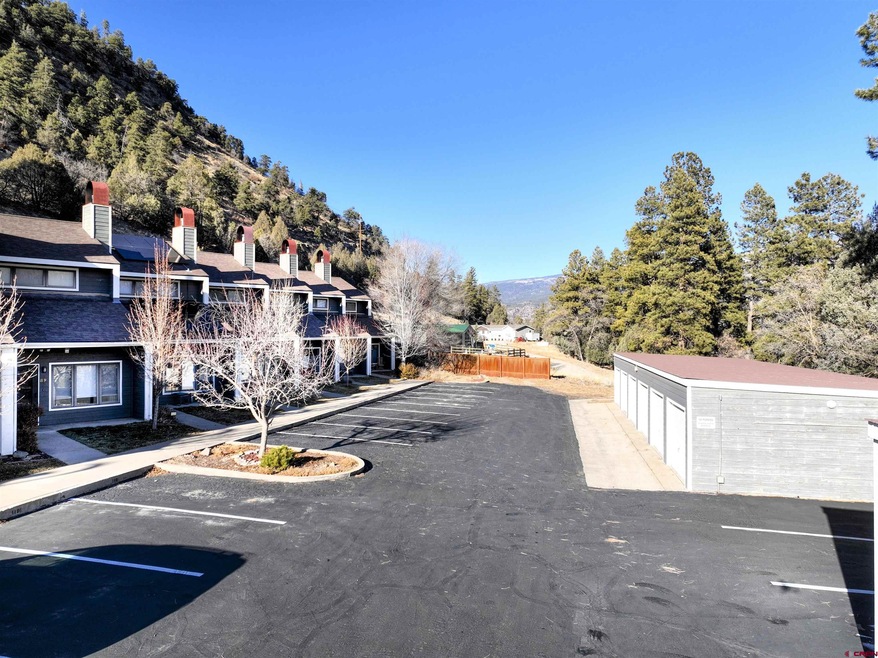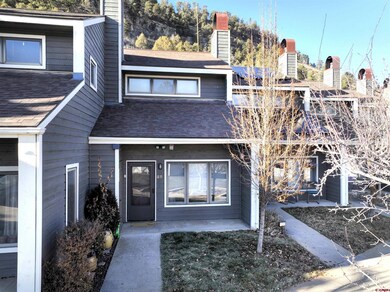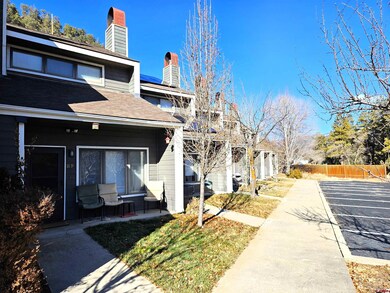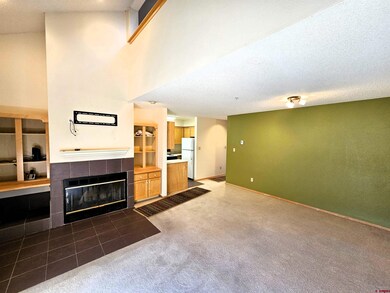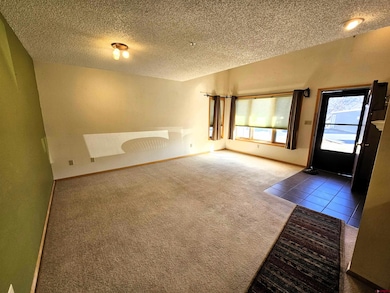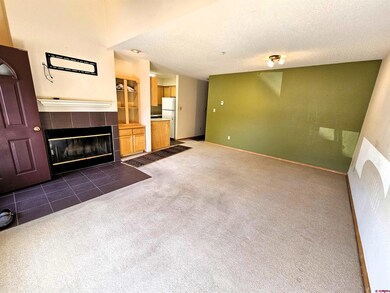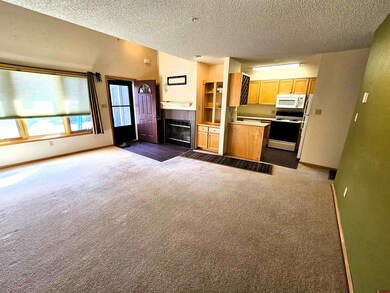
34511 U S 550 Unit 119 Durango, CO 81301
Highlights
- Mountain View
- Deck
- Main Floor Primary Bedroom
- Durango High School Rated A-
- Radiant Floor
- Covered patio or porch
About This Home
As of March 20253 bed/2 bath Townhouse with Unrestrictive Short Term Rental ability, a Detached Garage and prime location between Purgatory Ski Resort and the City of Durango in the beautiful Animas Valley. Ease of living for full-time residence, second home, vacation rental investment opportunity or long-term rental make this product a true commodity for our local market. The main level hosts a welcoming living and dining area complete with a wood-burning fireplace and primary bedroom. The primary bedroom has an attached bathroom with updated walk-in shower. Sliding patio doors access the lower-level covered patio and you will also find stackable W/D on the main level. The second floor carries two additional bedrooms with full bath dual vanity sink between them. The west bedroom is attached to the bathroom and also features a balcony. The east bedroom is an open loft style bedroom. The main level is heated with in-floor radiant heat and the upper level has baseboard heating. This townhome offers two dedicated exterior parking spaces in addition to the one-car detached garage and guest parking nearby. A Gazebo and tennis court are located in this complex for use of owners and their guests. Conveniently just a short drive from James Ranch Grill & Market, Purgatory Ski Resort, Durango Hot Springs Resort and Spa, and PJ's Gourmet Market, this lovely property is unique and rare for any STR eligible unit in all of La Plata County. The HOA is $466/month and covers all: water, sewer, trash, insurance, maintenance, landscaping, and snow removal. Call our Born and Raised team so we can show you a great way to invest in your future today!
Townhouse Details
Home Type
- Townhome
Est. Annual Taxes
- $1,147
Year Built
- Built in 1994
Lot Details
- 3,049 Sq Ft Lot
- Open Space
- Landscaped
HOA Fees
- $466 Monthly HOA Fees
Parking
- 1 Car Detached Garage
Home Design
- Slab Foundation
- Architectural Shingle Roof
- Composition Roof
Interior Spaces
- 1,404 Sq Ft Home
- 2-Story Property
- Ceiling Fan
- Fireplace With Glass Doors
- Window Treatments
- Living Room with Fireplace
- Combination Dining and Living Room
- Mountain Views
Kitchen
- Oven or Range
- Microwave
- Dishwasher
Flooring
- Carpet
- Radiant Floor
- Tile
Bedrooms and Bathrooms
- 3 Bedrooms
- Primary Bedroom on Main
Laundry
- Dryer
- Washer
Home Security
Outdoor Features
- Deck
- Covered patio or porch
Location
- Property is near a golf course
Schools
- Animas Valley K-5 Elementary School
- Miller 6-8 Middle School
- Durango 9-12 High School
Utilities
- Hot Water Baseboard Heater
- Boiler Heating System
- Heating System Uses Natural Gas
- Heating System Uses Wood
- Gas Water Heater
- Internet Available
- Cable TV Available
Listing and Financial Details
- Assessor Parcel Number 537136211001
Community Details
Overview
- Association fees include building maintenance, insurance, irrigation, landscaping, sewer, trash, water, snow removal, internet, lawn, management, parking, common area taxes
- Pine Acres HOA
- Pine Acres Subdivision
Pet Policy
- Dogs Allowed
Security
- Storm Windows
- Fire Sprinkler System
Map
Home Values in the Area
Average Home Value in this Area
Property History
| Date | Event | Price | Change | Sq Ft Price |
|---|---|---|---|---|
| 03/06/2025 03/06/25 | Sold | $492,000 | -1.4% | $350 / Sq Ft |
| 01/31/2025 01/31/25 | Pending | -- | -- | -- |
| 01/29/2025 01/29/25 | For Sale | $499,000 | -- | $355 / Sq Ft |
Similar Homes in Durango, CO
Source: Colorado Real Estate Network (CREN)
MLS Number: 820797
- 34511 U S 550 Unit 102
- 34237 U S 550 Unit 27
- 729 Cr 253
- 163 Boulder View Dr
- 13676 County Road 250
- 123 Boulder View Dr
- 12670 County Road 250
- 5 Cr 201
- 2333 Elkhorn Mountain Rd
- 991 County Road 201
- 3158 Elkhorn Mountain Rd
- 80 Buena Onda Way Unit 21
- 7776 County Road 203
- TBD Story Fork Rd
- 111 Long Hollow Ln
- 31722 U S 550 Unit 55
- 538 Hermosa Meadows Rd
- 21 Wild Rose Ln
- 95 Turnberry Dr
- tbd Purple Sage
