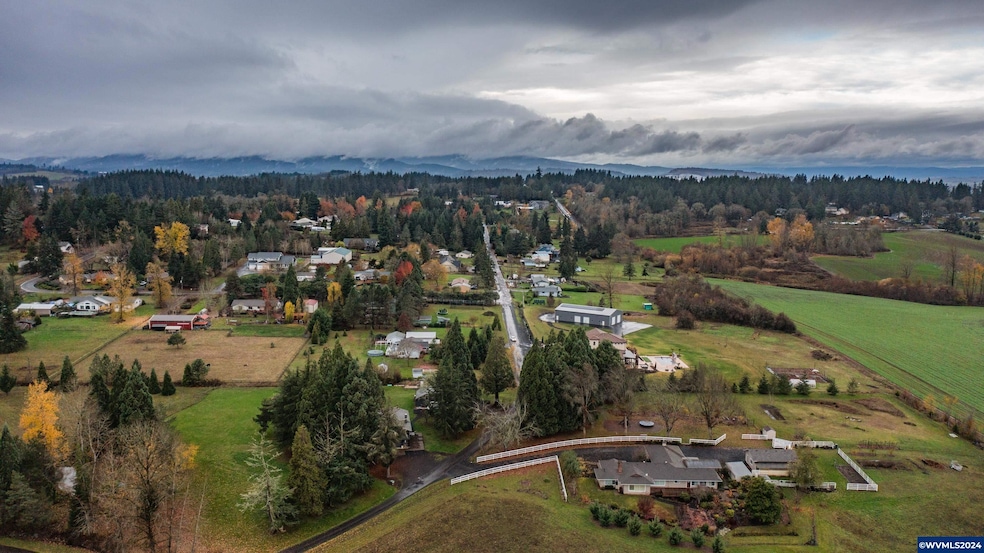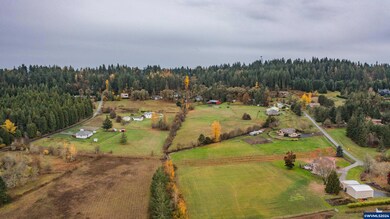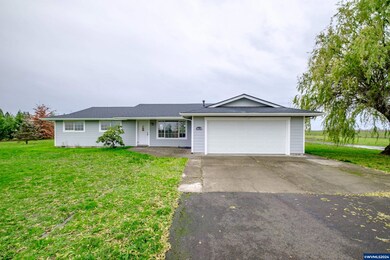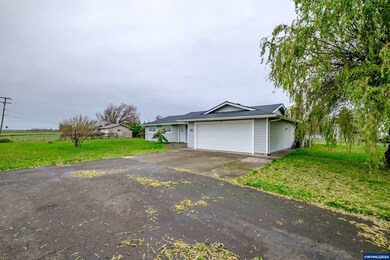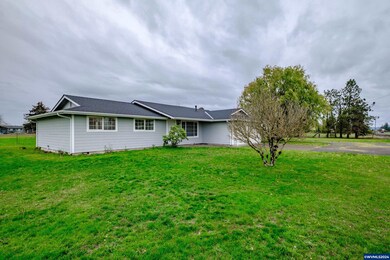
$510,000
- 3 Beds
- 2 Baths
- 1,628 Sq Ft
- 3920 Grand Prairie Rd SE
- Albany, OR
Spacious updated single level home on private .43 acres close to town. Kitchen features tile flooring, slab quartz countertops, undermount kitchen sink and tile backsplash. New carpet in several bedrooms and living room in 2023. Large primary suite offers a walk-in closet and tiled walk-in shower. NEW 2025 sand filter septic system being installed on property. Back on market- no fault of
Arica Mitchell SONG REAL ESTATE
