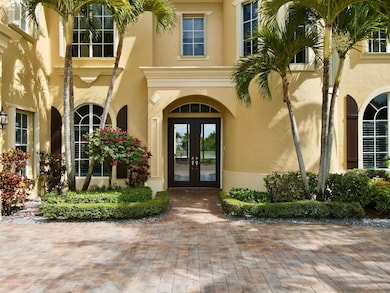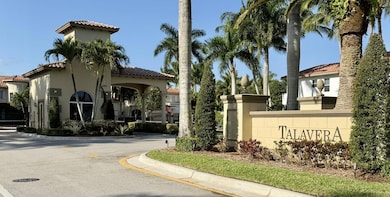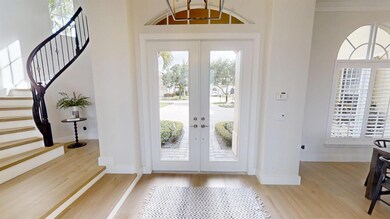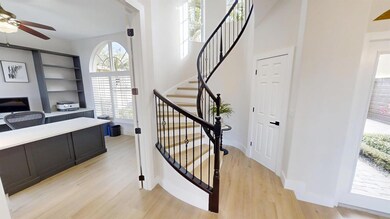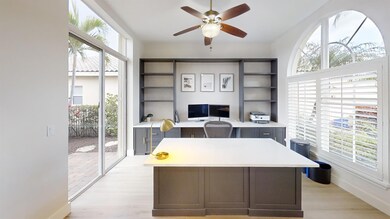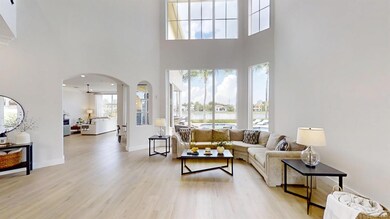
3454 Lago de Talavera Wellington, FL 33467
Park Ridge NeighborhoodEstimated payment $9,642/month
Highlights
- Lake Front
- Concrete Pool
- Wood Flooring
- Discovery Key Elementary School Rated A-
- Gated Community
- Loft
About This Home
Discover the home you've been dreaming of--where luxury meets modern convenience in every detail. This stunning 5-bedroom, 5.5-bathroom estate has been meticulously updated to offer the perfect blend of comfort and style. Expansive floor-to-ceiling windows flood the home with natural light, highlighting the beautiful open-concept kitchen, complete with sleek countertops, top-of-the-line appliances, and a built-in pantry that provides ample storage for all your culinary needs. The oversized master suite offers a peaceful retreat, while every bathroom is a statement of modern elegance. Step outside to your private oasis with a pool, spa, outdoor kitchen, and breathtaking lake views--ideal for both relaxation and entertaining. With new systems throughout, including a whole-house generator...
Home Details
Home Type
- Single Family
Est. Annual Taxes
- $7,777
Year Built
- Built in 2007
Lot Details
- 10,738 Sq Ft Lot
- Lake Front
- Fenced
- Sprinkler System
- Property is zoned PUD
HOA Fees
- $365 Monthly HOA Fees
Parking
- 3 Car Attached Garage
- Garage Door Opener
- Driveway
Home Design
- Barrel Roof Shape
Interior Spaces
- 4,855 Sq Ft Home
- 2-Story Property
- Central Vacuum
- Furnished or left unfurnished upon request
- Built-In Features
- High Ceiling
- French Doors
- Entrance Foyer
- Family Room
- Formal Dining Room
- Den
- Loft
- Lake Views
Kitchen
- Breakfast Area or Nook
- Built-In Oven
- Gas Range
- Microwave
- Dishwasher
- Disposal
Flooring
- Wood
- Ceramic Tile
Bedrooms and Bathrooms
- 5 Bedrooms
- Walk-In Closet
- Dual Sinks
- Separate Shower in Primary Bathroom
Laundry
- Laundry Room
- Dryer
- Washer
Home Security
- Home Security System
- Security Gate
- Intercom
Outdoor Features
- Concrete Pool
- Patio
- Outdoor Grill
Schools
- Discovery Key Elementary School
- Emerald Cove Middle School
- Dr. Joaquin Garcia High School
Utilities
- Central Heating and Cooling System
- Gas Water Heater
- Cable TV Available
Listing and Financial Details
- Assessor Parcel Number 00424419090000660
Community Details
Overview
- Association fees include common areas
- Talavera Subdivision
Recreation
- Community Pool
Security
- Gated Community
Map
Home Values in the Area
Average Home Value in this Area
Tax History
| Year | Tax Paid | Tax Assessment Tax Assessment Total Assessment is a certain percentage of the fair market value that is determined by local assessors to be the total taxable value of land and additions on the property. | Land | Improvement |
|---|---|---|---|---|
| 2024 | $7,777 | $485,574 | -- | -- |
| 2023 | $7,592 | $471,431 | $0 | $0 |
| 2022 | $7,535 | $457,700 | $0 | $0 |
| 2021 | $7,494 | $444,369 | $0 | $0 |
| 2020 | $7,445 | $438,234 | $0 | $0 |
| 2019 | $7,360 | $428,381 | $0 | $0 |
| 2018 | $6,970 | $420,394 | $0 | $0 |
| 2017 | $6,902 | $411,747 | $0 | $0 |
| 2016 | $6,927 | $403,278 | $0 | $0 |
| 2015 | $7,100 | $400,475 | $0 | $0 |
| 2014 | $7,117 | $397,297 | $0 | $0 |
Property History
| Date | Event | Price | Change | Sq Ft Price |
|---|---|---|---|---|
| 04/06/2025 04/06/25 | For Sale | $1,549,000 | -- | $319 / Sq Ft |
Deed History
| Date | Type | Sale Price | Title Company |
|---|---|---|---|
| Receivers Deed | $532,150 | Attorney |
Mortgage History
| Date | Status | Loan Amount | Loan Type |
|---|---|---|---|
| Open | $311,000 | New Conventional | |
| Closed | $220,000 | Credit Line Revolving | |
| Closed | $417,000 | New Conventional |
Similar Homes in Wellington, FL
Source: BeachesMLS
MLS Number: R11078873
APN: 00-42-44-19-09-000-0660
- 3405 Lago de Talavera
- 3540 Cypress Wood Ct
- 3707 Woods Walk Blvd
- 9935 Pine Dust Ct
- 10280 Medicis Place
- 3726 Woods Walk Blvd
- 10115 Wellington Parc Dr
- 3580 Birague Dr
- 3306 Fargo Ave
- 10432 Wellington Parc Dr
- 10403 Wellington Parc Dr
- 10322 Medicis Place
- 10326 Medicis Place
- 9671 Pine Mill Ct
- 10371 Trianon Place
- 3473 Collonade Dr
- 3607 Collonade Dr
- 10380 Trianon Place
- 3459 Collonade Dr
- 10592 Northgreen Dr

