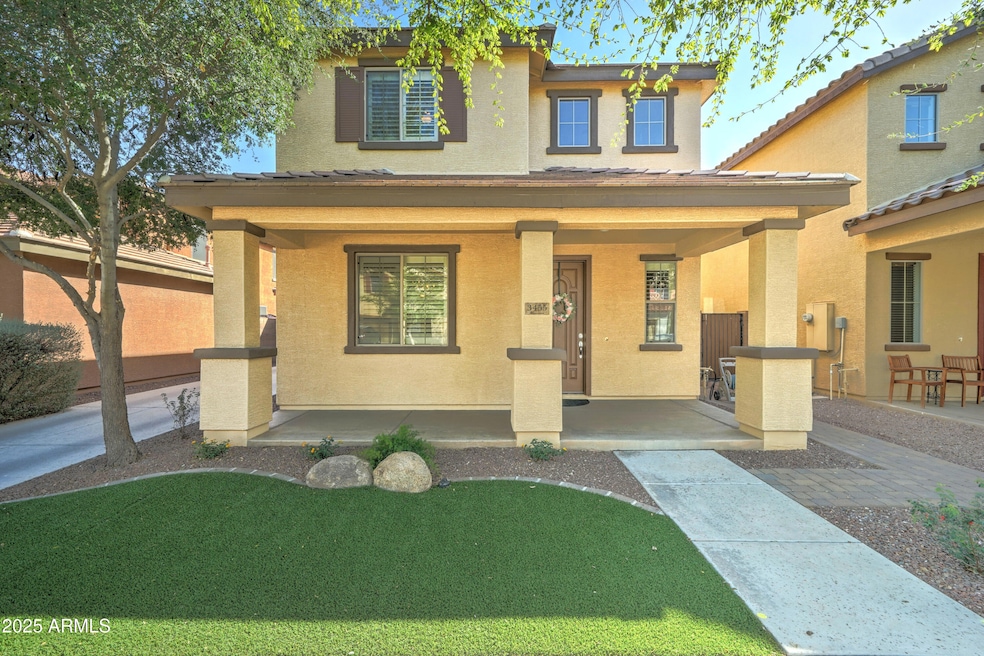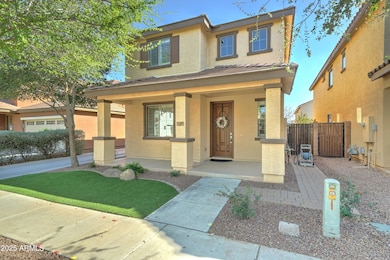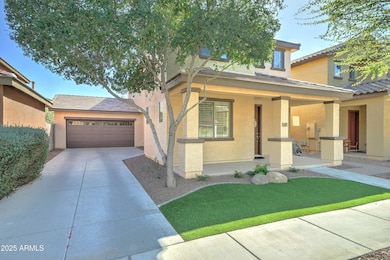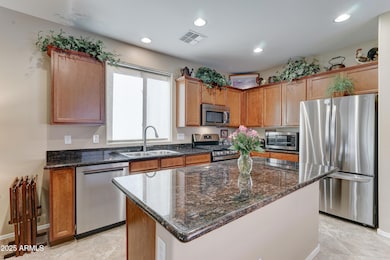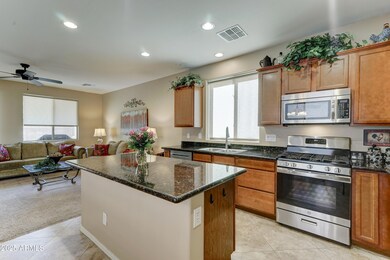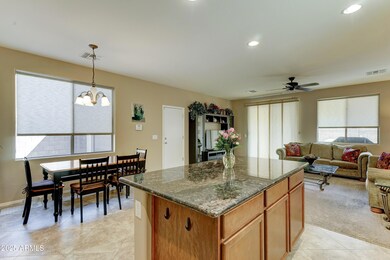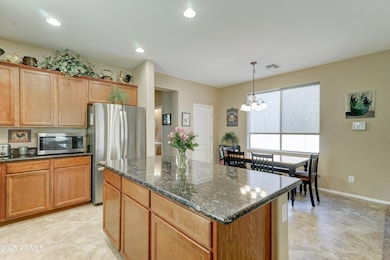
3455 E Oakland St Gilbert, AZ 85295
Lyon's Gate NeighborhoodEstimated payment $2,791/month
Highlights
- Clubhouse
- Granite Countertops
- Heated Community Pool
- Higley Traditional Academy Rated A
- Private Yard
- Eat-In Kitchen
About This Home
Welcome to this stunning home nestled in the prestigious and peaceful Lyons Gate community—where luxury meets convenience. This spacious residence offers an exceptional blend of comfort, style, and family-friendly living in one of the area's most desirable neighborhoods. Located in a quiet and safe environment, this home is within walking distance to top-rated elementary and high schools, making school runs a breeze for your family.
The Lyons Gate community offers resort-style amenities, including two sparkling pools (one heated), a clubhouse, playgrounds, expansive greenbelts, and bike paths—perfect for those who love the outdoors. Enjoy close proximity to the vibrant San Tan Mall, an array of restaurants, grocery stores, and easy access to the 202 Freeway ((CONTINUED)) for seamless commuting.
Step inside to discover an inviting home with excellent curb appeal. The turfed front yard and cozy front patio welcome you, offering a perfect space to relax and enjoy the neighborhood. The two-car garage provides ample parking and storage space.
Inside, the open-concept layout seamlessly blends the eat-in kitchen and family room, creating an ideal environment for entertaining guests. The kitchen is a chef's dream, complete with granite countertops, stainless steel appliances, a gas range, and a large island with a breakfast bar. The neutral color palette throughout the home offers endless decorating possibilities, while the formal dining room adds an elegant touch.
The generous primary suite is a true retreat, featuring a spa-like ensuite bathroom with double sinks and a massive walk-in closet. The second bedroom also boasts a walk-in closet, offering ample storage. The guest bathroom is thoughtfully designed with a private toilet and shower room for added privacy.
The home also includes a convenient laundry room with shelving, as well as a powder room on the main floor for guests.
Step outside to your own backyard oasis. A perfect mix of turf and low-maintenance landscaping gives you the feeling of escaping the desert in your own private retreat. Whether you're hosting a summer barbecue or simply enjoying a quiet evening under the stars, this backyard provides a tranquil setting for every occasion.
This exquisite home in Lyons Gate offers the perfect combination of luxury, convenience, and comfort.
Home Details
Home Type
- Single Family
Est. Annual Taxes
- $1,726
Year Built
- Built in 2011
Lot Details
- 4,642 Sq Ft Lot
- Desert faces the front and back of the property
- Block Wall Fence
- Artificial Turf
- Front and Back Yard Sprinklers
- Sprinklers on Timer
- Private Yard
HOA Fees
- $80 Monthly HOA Fees
Parking
- 2 Car Garage
Home Design
- Wood Frame Construction
- Spray Foam Insulation
- Tile Roof
- ICAT Recessed Lighting
- Stucco
Interior Spaces
- 1,956 Sq Ft Home
- 2-Story Property
- Ceiling height of 9 feet or more
- Ceiling Fan
- Double Pane Windows
Kitchen
- Eat-In Kitchen
- Breakfast Bar
- Built-In Microwave
- Kitchen Island
- Granite Countertops
Flooring
- Carpet
- Tile
Bedrooms and Bathrooms
- 3 Bedrooms
- Primary Bathroom is a Full Bathroom
- 2.5 Bathrooms
- Dual Vanity Sinks in Primary Bathroom
Accessible Home Design
- Remote Devices
- Multiple Entries or Exits
Eco-Friendly Details
- ENERGY STAR Qualified Equipment for Heating
Schools
- Higley Traditional Academy Elementary School
- Cooley Middle School
- Williams Field High School
Utilities
- Cooling System Updated in 2021
- Cooling Available
- Heating System Uses Natural Gas
- High Speed Internet
- Cable TV Available
Listing and Financial Details
- Tax Lot 1781
- Assessor Parcel Number 304-46-662
Community Details
Overview
- Association fees include ground maintenance
- Brown Comm Mgmt Association, Phone Number (480) 539-1396
- Built by William Lyons
- Lyons Gate Phase 9 Subdivision
Amenities
- Clubhouse
- Recreation Room
Recreation
- Community Playground
- Heated Community Pool
- Bike Trail
Map
Home Values in the Area
Average Home Value in this Area
Tax History
| Year | Tax Paid | Tax Assessment Tax Assessment Total Assessment is a certain percentage of the fair market value that is determined by local assessors to be the total taxable value of land and additions on the property. | Land | Improvement |
|---|---|---|---|---|
| 2025 | $1,726 | $21,385 | -- | -- |
| 2024 | $1,721 | $20,367 | -- | -- |
| 2023 | $1,721 | $36,710 | $7,340 | $29,370 |
| 2022 | $2,263 | $27,650 | $5,530 | $22,120 |
| 2021 | $2,288 | $25,270 | $5,050 | $20,220 |
| 2020 | $2,322 | $23,600 | $4,720 | $18,880 |
| 2019 | $2,262 | $21,110 | $4,220 | $16,890 |
| 2018 | $2,190 | $19,850 | $3,970 | $15,880 |
| 2017 | $2,110 | $18,650 | $3,730 | $14,920 |
| 2016 | $2,135 | $18,200 | $3,640 | $14,560 |
| 2015 | $1,876 | $17,800 | $3,560 | $14,240 |
Property History
| Date | Event | Price | Change | Sq Ft Price |
|---|---|---|---|---|
| 04/04/2025 04/04/25 | For Sale | $460,000 | +182.7% | $235 / Sq Ft |
| 02/24/2012 02/24/12 | Sold | $162,688 | -1.5% | $83 / Sq Ft |
| 12/15/2011 12/15/11 | Pending | -- | -- | -- |
| 12/13/2011 12/13/11 | Price Changed | $165,188 | +0.3% | $84 / Sq Ft |
| 11/09/2011 11/09/11 | For Sale | $164,688 | -- | $84 / Sq Ft |
Deed History
| Date | Type | Sale Price | Title Company |
|---|---|---|---|
| Interfamily Deed Transfer | -- | None Available | |
| Interfamily Deed Transfer | -- | None Available | |
| Special Warranty Deed | $163,188 | Security Title Agency | |
| Special Warranty Deed | -- | Security Title Agency Inc |
Mortgage History
| Date | Status | Loan Amount | Loan Type |
|---|---|---|---|
| Open | $131,500 | New Conventional | |
| Previous Owner | $130,000 | New Conventional | |
| Previous Owner | $113,150 | New Conventional | |
| Previous Owner | $0 | Construction |
Similar Homes in the area
Source: Arizona Regional Multiple Listing Service (ARMLS)
MLS Number: 6844277
APN: 304-46-662
- 3455 E Oakland St
- 3552 E Carla Vista Dr
- 3330 E Carla Vista Dr
- 3507 E Erie St
- 2075 S Ponderosa Dr
- 3555 E Erie St
- 3272 E Tyson St
- 3420 E Bart St
- 3709 E Stiles Ln
- 1893 S Sinova Ave
- 1892 S Arroyo Ln
- 1843 S Sunnyvale Ave
- 1867 S Seton Ave
- 3343 E Ivanhoe St
- 3802 E Stiles Ln
- 1854 S Seton Ave
- 3765 E Del Rio St
- 3833 E Stiles Ln
- 3850 E Robert St
- 2558 S Martingale Rd
