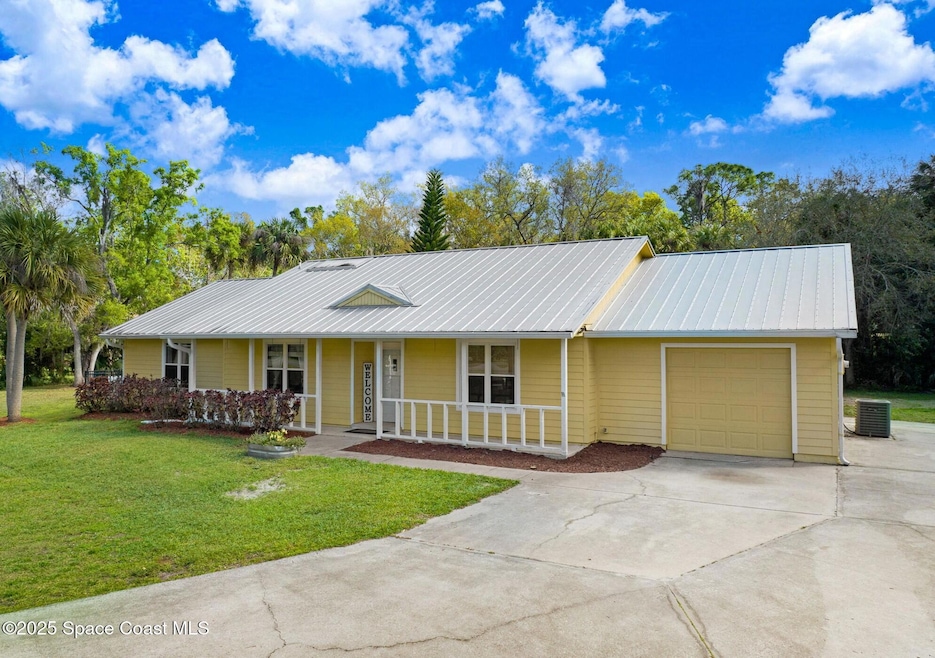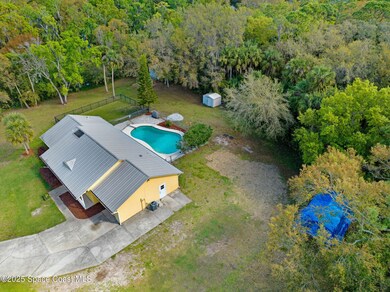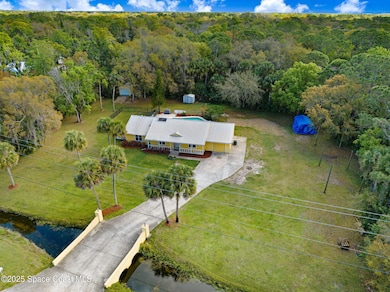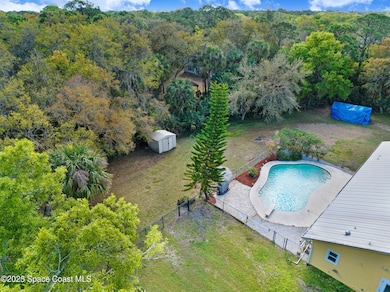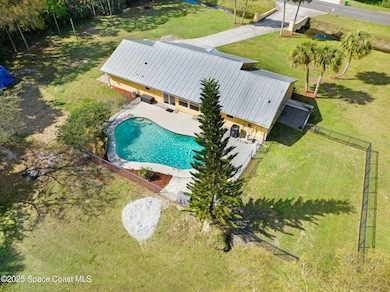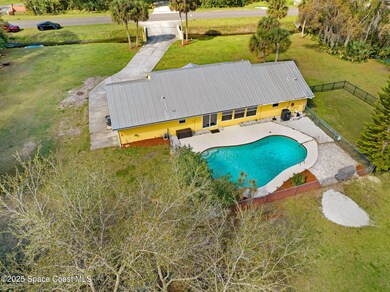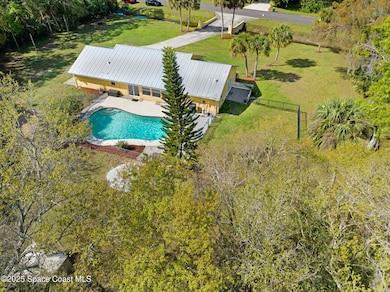
3455 Harlock Rd Melbourne, FL 32934
Estimated payment $3,634/month
Highlights
- In Ground Pool
- 1.15 Acre Lot
- Wooded Lot
- View of Trees or Woods
- Open Floorplan
- No HOA
About This Home
Spectacular Country Living in Desirable Lake Washington! Experience the perfect balance of tranquility and convenience with this beautifully maintained property situated on just over an acre of pristine land. Whether you're looking for your first home or downsizing to a more simplified lifestyle, this charming residence offers both. The front door opens to an inviting layout combining the kitchen, dining, and living areas. The remodeled kitchen is a standout with granite island countertops for additional workspace, and upgraded cabinetry for a modern touch. The living room overlooks the pool and features a built-in unit adding custom charm. The primary bedroom has a full bath and French doors that open to a private deck—perfect for morning coffee or evening relaxation while both bathrooms have been tastefully remodeled. Additional highlights include a sparkling pool, metal roof, hurricane impact windows, 20x30 storage shed, Room for expansion, RV parking & creating a backyard oasis! Don't miss this opportunity - schedule your private showing today!
Open House Schedule
-
Saturday, April 26, 202511:00 am to 2:00 pm4/26/2025 11:00:00 AM +00:004/26/2025 2:00:00 PM +00:00Add to Calendar
Home Details
Home Type
- Single Family
Est. Annual Taxes
- $7,103
Year Built
- Built in 1979 | Remodeled
Lot Details
- 1.15 Acre Lot
- Street terminates at a dead end
- West Facing Home
- Chain Link Fence
- Cleared Lot
- Wooded Lot
Parking
- 1 Car Garage
- Garage Door Opener
Home Design
- Frame Construction
- Metal Roof
- Siding
- Asphalt
Interior Spaces
- 1,576 Sq Ft Home
- 1-Story Property
- Open Floorplan
- Furniture Can Be Negotiated
- Built-In Features
- Ceiling Fan
- Skylights
- Laminate Flooring
- Views of Woods
- High Impact Windows
Kitchen
- Electric Range
- Microwave
- Ice Maker
- Dishwasher
- Kitchen Island
Bedrooms and Bathrooms
- 3 Bedrooms
- 2 Full Bathrooms
- Shower Only
Laundry
- Laundry in Garage
- Washer and Electric Dryer Hookup
Pool
- In Ground Pool
- Saltwater Pool
- Fence Around Pool
Outdoor Features
- Patio
- Shed
- Front Porch
Schools
- Croton Elementary School
- Johnson Middle School
- Eau Gallie High School
Utilities
- Central Heating and Cooling System
- Septic Tank
- Cable TV Available
Community Details
- No Home Owners Association
Listing and Financial Details
- Assessor Parcel Number 27-36-02-00-00561.0-0000.00
Map
Home Values in the Area
Average Home Value in this Area
Tax History
| Year | Tax Paid | Tax Assessment Tax Assessment Total Assessment is a certain percentage of the fair market value that is determined by local assessors to be the total taxable value of land and additions on the property. | Land | Improvement |
|---|---|---|---|---|
| 2023 | $7,112 | $401,090 | $155,250 | $245,840 |
| 2022 | $1,949 | $149,710 | $0 | $0 |
| 2021 | $1,965 | $145,350 | $0 | $0 |
| 2020 | $1,941 | $143,350 | $0 | $0 |
| 2019 | $1,949 | $140,130 | $0 | $0 |
| 2018 | $1,940 | $137,520 | $0 | $0 |
| 2017 | $1,939 | $134,700 | $0 | $0 |
| 2016 | $1,985 | $131,930 | $80,500 | $51,430 |
| 2015 | $2,023 | $131,020 | $74,750 | $56,270 |
| 2014 | $1,992 | $129,980 | $63,250 | $66,730 |
Property History
| Date | Event | Price | Change | Sq Ft Price |
|---|---|---|---|---|
| 02/28/2025 02/28/25 | For Sale | $545,000 | +5.8% | $346 / Sq Ft |
| 08/25/2022 08/25/22 | Sold | $515,000 | -1.0% | $327 / Sq Ft |
| 07/20/2022 07/20/22 | Pending | -- | -- | -- |
| 07/05/2022 07/05/22 | Price Changed | $520,000 | -1.9% | $330 / Sq Ft |
| 06/22/2022 06/22/22 | For Sale | $529,900 | 0.0% | $336 / Sq Ft |
| 06/17/2022 06/17/22 | Pending | -- | -- | -- |
| 06/17/2022 06/17/22 | For Sale | $529,900 | -- | $336 / Sq Ft |
Deed History
| Date | Type | Sale Price | Title Company |
|---|---|---|---|
| Warranty Deed | $515,000 | Prestige Title | |
| Warranty Deed | -- | Title Security & Escrow Of C | |
| Warranty Deed | $255,000 | Title Security & Escrow Of C | |
| Warranty Deed | -- | Attorney | |
| Quit Claim Deed | -- | -- |
Mortgage History
| Date | Status | Loan Amount | Loan Type |
|---|---|---|---|
| Open | $412,000 | New Conventional | |
| Previous Owner | $60,000 | Credit Line Revolving | |
| Previous Owner | $50,000 | Unknown |
Similar Homes in Melbourne, FL
Source: Space Coast MLS (Space Coast Association of REALTORS®)
MLS Number: 1038650
APN: 27-36-02-00-00561.0-0000.00
- 4530 Deerwood Trail
- 4429 Country Rd
- 4505 Parkway Dr
- 4405 Country Rd
- 4490 Eldorado Way
- 3564 Province Dr
- 4835 Tiverton Ct
- 0 Parkway Dr Unit O6006054
- 3580 Deerwood Trail
- 4133 Deerwood Trail
- 3704 Province Dr
- 3925 Domain Ct
- 4859 Commune Way
- 4025 Domain Ct
- 3887 Province Dr
- 3153 Appaloosa Blvd
- 2739 Harlock Rd
- 4357 Ligustrum Dr
- 4614 Preservation Cir
- 3430 Turtle Mound Rd
