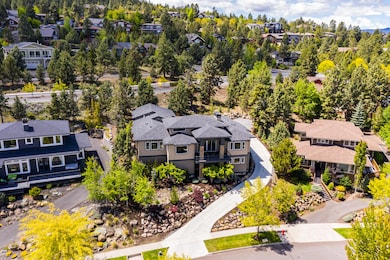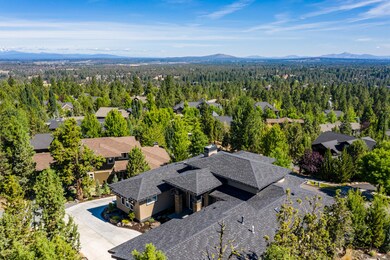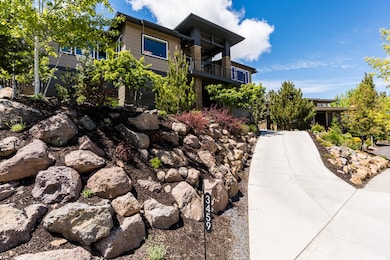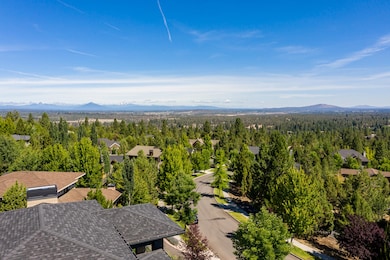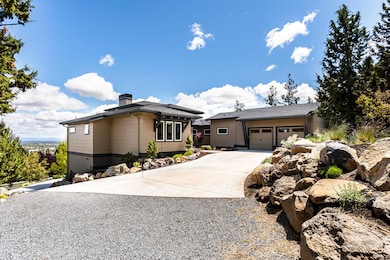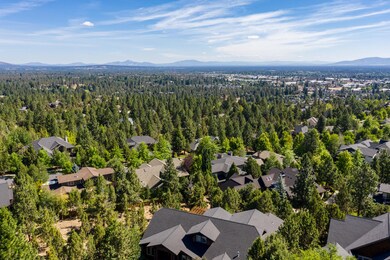
3459 NW Denali Ln Bend, OR 97703
Awbrey Butte NeighborhoodHighlights
- City View
- Open Floorplan
- Contemporary Architecture
- Pacific Crest Middle School Rated A-
- Deck
- Vaulted Ceiling
About This Home
As of September 2020Welcome to luxury living with an embracing ambiance. Contemporary architecture by Mt Bachelor Design & custom built by Madrone Construction combine to interpret today's quest for modern beauty & privacy. The open great room displays a modern floor to ceiling fireplace & breathtaking mountain views captivating the senses. Appealing one level living, plus a large bonus room & half bath downstairs. Quality interior selections & attention to details throughout this residence reveal a meticulously maintained home presenting recent upgrades for a ''like-new'' feeling. Relax & enjoy the recent A/V improvements for all encompassing sound & visual perfection. Located in the popular NW Bend community of Awbrey Park offering: Decorator street lighting, landscaped aprons & sidewalks, Sawyer Upland Park & playground, access to the Deschutes River Trail, & neighboring homes of custom quality. Just minutes to downtown Bend, recreation, services & all Bend has to offer for active lifestyle living!
Last Agent to Sell the Property
Laura Curry
Coldwell Banker Bain License #900600056
Co-Listed By
Kimberly Handley
Coldwell Banker Bain License #201224963
Home Details
Home Type
- Single Family
Est. Annual Taxes
- $7,363
Year Built
- Built in 2016
Lot Details
- 0.49 Acre Lot
- Landscaped
- Sloped Lot
- Front and Back Yard Sprinklers
- Sprinklers on Timer
- Property is zoned RS, RS
HOA Fees
- $55 Monthly HOA Fees
Parking
- 2 Car Garage
- Garage Door Opener
- Gravel Driveway
- On-Street Parking
Property Views
- City
- Mountain
Home Design
- Contemporary Architecture
- Stem Wall Foundation
- Frame Construction
- Composition Roof
Interior Spaces
- 3,216 Sq Ft Home
- 1-Story Property
- Open Floorplan
- Central Vacuum
- Wired For Sound
- Wired For Data
- Built-In Features
- Vaulted Ceiling
- Gas Fireplace
- Double Pane Windows
- Great Room with Fireplace
- Home Office
- Bonus Room
- Finished Basement
- Natural lighting in basement
- Laundry Room
Kitchen
- Eat-In Kitchen
- Breakfast Bar
- Double Oven
- Cooktop with Range Hood
- Microwave
- Dishwasher
- Kitchen Island
- Granite Countertops
- Disposal
Flooring
- Wood
- Carpet
- Tile
Bedrooms and Bathrooms
- 3 Bedrooms
- Linen Closet
- Walk-In Closet
- Double Vanity
- Bathtub with Shower
- Bathtub Includes Tile Surround
Home Security
- Smart Lights or Controls
- Smart Locks
- Smart Thermostat
- Carbon Monoxide Detectors
- Fire and Smoke Detector
Schools
- North Star Elementary School
- Pacific Crest Middle School
- Summit High School
Utilities
- Forced Air Zoned Heating and Cooling System
- Heating System Uses Natural Gas
Additional Features
- Smart Technology
- Deck
Listing and Financial Details
- No Short Term Rentals Allowed
- Tax Lot 05400
- Assessor Parcel Number 242078
Community Details
Overview
- Built by Madrone Construction
- Awbrey Park Subdivision
- The community has rules related to covenants, conditions, and restrictions, covenants
- Property is near a preserve or public land
Recreation
- Community Playground
- Park
- Trails
Map
Home Values in the Area
Average Home Value in this Area
Property History
| Date | Event | Price | Change | Sq Ft Price |
|---|---|---|---|---|
| 04/24/2025 04/24/25 | For Sale | $1,490,000 | +20.6% | $463 / Sq Ft |
| 09/01/2020 09/01/20 | Sold | $1,235,000 | -1.2% | $384 / Sq Ft |
| 07/27/2020 07/27/20 | Pending | -- | -- | -- |
| 07/02/2020 07/02/20 | For Sale | $1,250,000 | +8.7% | $389 / Sq Ft |
| 04/11/2019 04/11/19 | Sold | $1,150,000 | -3.8% | $358 / Sq Ft |
| 03/14/2019 03/14/19 | Pending | -- | -- | -- |
| 02/28/2019 02/28/19 | For Sale | $1,195,000 | +856.0% | $372 / Sq Ft |
| 10/31/2013 10/31/13 | Sold | $125,000 | -16.6% | -- |
| 09/25/2013 09/25/13 | Pending | -- | -- | -- |
| 07/09/2013 07/09/13 | For Sale | $149,900 | -- | -- |
Tax History
| Year | Tax Paid | Tax Assessment Tax Assessment Total Assessment is a certain percentage of the fair market value that is determined by local assessors to be the total taxable value of land and additions on the property. | Land | Improvement |
|---|---|---|---|---|
| 2024 | $9,216 | $550,440 | -- | -- |
| 2023 | $8,544 | $534,410 | $0 | $0 |
| 2022 | $7,971 | $503,740 | $0 | $0 |
| 2021 | $7,983 | $489,070 | $0 | $0 |
| 2020 | $7,573 | $489,070 | $0 | $0 |
| 2019 | $7,363 | $474,830 | $0 | $0 |
| 2018 | $7,155 | $461,000 | $0 | $0 |
| 2017 | $6,945 | $447,580 | $0 | $0 |
| 2016 | $1,598 | $104,820 | $0 | $0 |
| 2015 | $1,553 | $101,770 | $0 | $0 |
| 2014 | $1,508 | $98,810 | $0 | $0 |
Mortgage History
| Date | Status | Loan Amount | Loan Type |
|---|---|---|---|
| Previous Owner | $988,000 | New Conventional | |
| Previous Owner | $50,001 | Commercial | |
| Previous Owner | $765,000 | Construction | |
| Previous Owner | $100,000 | Adjustable Rate Mortgage/ARM | |
| Previous Owner | $20,000 | Unknown | |
| Previous Owner | $95,040 | Unknown |
Deed History
| Date | Type | Sale Price | Title Company |
|---|---|---|---|
| Warranty Deed | -- | None Listed On Document | |
| Warranty Deed | $1,235,000 | Western Title & Escrow | |
| Warranty Deed | $1,235,000 | Western Title & Escrow | |
| Warranty Deed | $1,150,000 | Western Title & Escrow | |
| Warranty Deed | $125,000 | Amerititle | |
| Warranty Deed | $67,500 | Amerititle | |
| Trustee Deed | $66,000 | None Available | |
| Warranty Deed | $105,600 | Amerititle |
Similar Homes in Bend, OR
Source: Southern Oregon MLS
MLS Number: 220104102
APN: 242078
- 1010 N West Yosemite Dr
- 1327 N West Constellation Dr
- 1255 NW Constellation Dr
- 3311 NW Bungalow Dr
- 1238 NW Remarkable Dr
- 1298 NW Remarkable Dr
- 3280 NW Bungalow Dr
- 3615 NW Falcon Ridge
- 789 NW Yosemite Dr
- 900 NW Chelsea Loop
- 1352 NW Constellation Dr
- 3202 NW Fairway Heights Dr
- 1359 NW Remarkable Dr
- 3434 NW Bryce Canyon Ln
- 3209 NW Fairway Heights Dr
- 3081 NW Craftsman Dr
- 3229 NW Fairway Heights Dr
- 3081 NW Colonial Dr
- 3063 NW Duffy Dr
- 3241 NW Fairway Heights Dr

