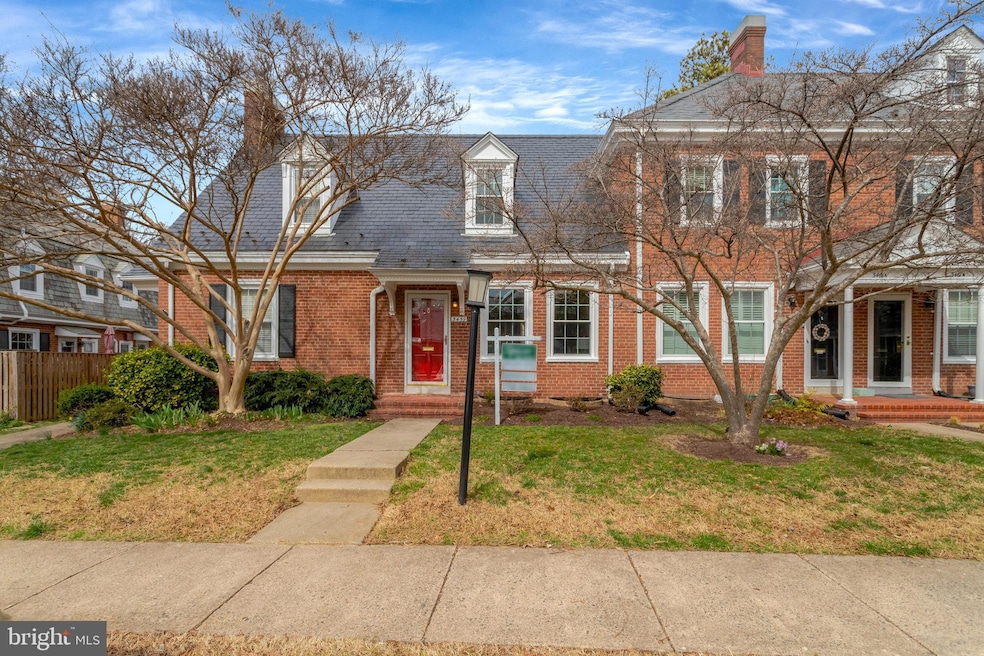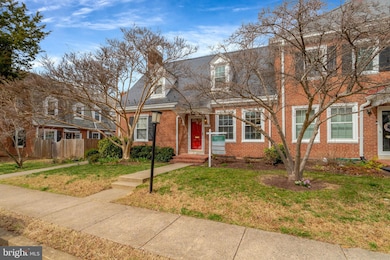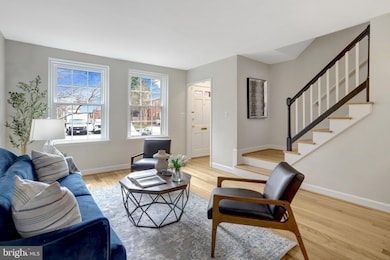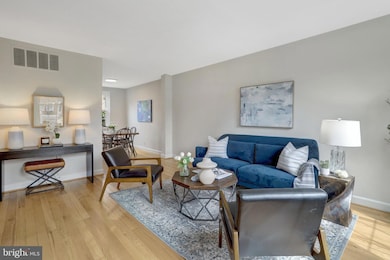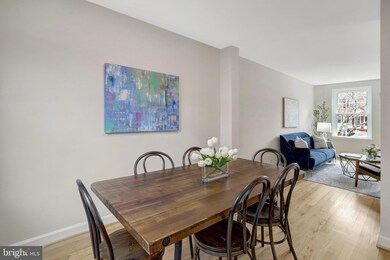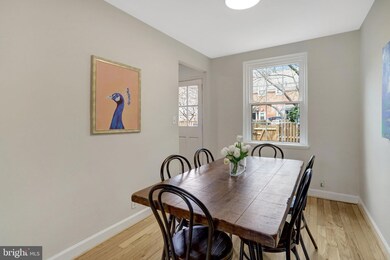
3459 S Stafford St Arlington, VA 22206
Fairlington NeighborhoodEstimated payment $3,831/month
Highlights
- Colonial Architecture
- Traditional Floor Plan
- Garden View
- Gunston Middle School Rated A-
- Wood Flooring
- Community Pool
About This Home
Prepare to be Impressed! This Stunning, Move-In Ready Brick Townhome Unit Awaits! Step into a world of comfort and freshness with this meticulously renovated, three-level brick end unit. Every detail has been thoughtfully addressed, ensuring a seamless transition to your new home. Imagine walking into a space freshly painted, carpeted, and radiating a sense of pristine newness. The gleaming, newly sanded and stained hardwood floors are simply breathtaking, offering a warm and inviting ambiance. Natural light floods through brand-new, energy-efficient double-pane windows, making cleaning a breeze. The home boasts significant upgrades, including stylishly replaced toilets and vanities, adding a touch of contemporary sophistication. Upstairs, discover a serene primary bedroom retreat, complete with a full bath and ample storage to satisfy all your needs. The main level flows effortlessly, creating an ideal space for entertaining and everyday living. From the welcoming front door, the living area seamlessly transitions to the dining room and kitchen, fostering a sense of connectivity. The finished basement offers versatile living space, featuring a spacious family room, a convenient guest area or office, a full bath, and a dedicated laundry area – perfect for accommodating guests or creating a private retreat. But the appeal doesn't stop there! This fantastic community offers an array of amenities designed to enhance your lifestyle. Take a refreshing dip in the sparkling community pool, watch the little ones create memories in the tot lot, or enjoy a friendly game of basketball on the community court. This unbeatable location, combined with exceptional amenities, makes this home a true gem. Don't miss this incredible opportunity to own a turnkey property in a vibrant community. Schedule your showing today and experience the perfect blend of comfort, style, and convenience!
Townhouse Details
Home Type
- Townhome
Est. Annual Taxes
- $5,163
Year Built
- Built in 1940
Lot Details
- Privacy Fence
- Back Yard Fenced
- Property is in excellent condition
HOA Fees
- $400 Monthly HOA Fees
Home Design
- Colonial Architecture
- Brick Exterior Construction
- Brick Foundation
- Architectural Shingle Roof
Interior Spaces
- Property has 3 Levels
- Traditional Floor Plan
- Brick Wall or Ceiling
- Double Pane Windows
- Window Treatments
- Window Screens
- Family Room
- Living Room
- Dining Room
- Den
- Garden Views
- Finished Basement
Kitchen
- Galley Kitchen
- Electric Oven or Range
- Ice Maker
- Dishwasher
- Disposal
Flooring
- Wood
- Carpet
Bedrooms and Bathrooms
- 1 Bedroom
Laundry
- Laundry in unit
- Dryer
- Washer
Home Security
Parking
- 1 Parking Space
- On-Street Parking
- 1 Assigned Parking Space
Schools
- Abingdon Elementary School
- Gunston Middle School
- Wakefield High School
Utilities
- Forced Air Heating and Cooling System
- 150 Amp Service
- Electric Water Heater
- Cable TV Available
Additional Features
- Energy-Efficient Windows
- Brick Porch or Patio
- Suburban Location
Listing and Financial Details
- Assessor Parcel Number 30-017-537
Community Details
Overview
- Association fees include reserve funds, common area maintenance, pool(s), snow removal, trash, water
- Fairlington Meadows Meadows Condos
- Fairlington Meadows Subdivision, Edgewood Floorplan
- Fairlington Meadows Community
- Property Manager
Amenities
- Common Area
Recreation
- Indoor Tennis Courts
- Community Basketball Court
- Community Playground
- Community Pool
- Jogging Path
Pet Policy
- Pets allowed on a case-by-case basis
Security
- Storm Windows
- Storm Doors
- Fire and Smoke Detector
Map
Home Values in the Area
Average Home Value in this Area
Tax History
| Year | Tax Paid | Tax Assessment Tax Assessment Total Assessment is a certain percentage of the fair market value that is determined by local assessors to be the total taxable value of land and additions on the property. | Land | Improvement |
|---|---|---|---|---|
| 2024 | $5,163 | $499,800 | $52,200 | $447,600 |
| 2023 | $4,936 | $479,200 | $52,200 | $427,000 |
| 2022 | $4,659 | $452,300 | $52,200 | $400,100 |
| 2021 | $4,659 | $452,300 | $48,800 | $403,500 |
| 2020 | $4,451 | $433,800 | $48,800 | $385,000 |
| 2019 | $4,080 | $397,700 | $43,200 | $354,500 |
| 2018 | $3,870 | $384,700 | $43,200 | $341,500 |
| 2017 | $3,764 | $374,200 | $43,200 | $331,000 |
| 2016 | $3,647 | $368,000 | $43,200 | $324,800 |
| 2015 | $3,675 | $369,000 | $43,200 | $325,800 |
| 2014 | $3,675 | $369,000 | $43,200 | $325,800 |
Property History
| Date | Event | Price | Change | Sq Ft Price |
|---|---|---|---|---|
| 03/20/2025 03/20/25 | For Sale | $548,700 | +33.8% | $392 / Sq Ft |
| 12/07/2017 12/07/17 | Sold | $410,000 | -1.8% | $293 / Sq Ft |
| 11/20/2017 11/20/17 | Pending | -- | -- | -- |
| 11/10/2017 11/10/17 | Price Changed | $417,500 | -1.3% | $298 / Sq Ft |
| 10/09/2017 10/09/17 | Price Changed | $423,000 | -1.6% | $302 / Sq Ft |
| 10/04/2017 10/04/17 | For Sale | $430,000 | -- | $307 / Sq Ft |
Deed History
| Date | Type | Sale Price | Title Company |
|---|---|---|---|
| Deed | $410,000 | First American Title | |
| Warranty Deed | $405,000 | -- |
Mortgage History
| Date | Status | Loan Amount | Loan Type |
|---|---|---|---|
| Previous Owner | $328,000 | Adjustable Rate Mortgage/ARM | |
| Previous Owner | $81,000 | New Conventional | |
| Previous Owner | $324,000 | New Conventional |
Similar Homes in Arlington, VA
Source: Bright MLS
MLS Number: VAAR2054784
APN: 30-017-537
- 3462 S Stafford St Unit B1
- 1776 Dogwood Dr
- 3400 S Stafford St Unit 692
- 4271 35th St S Unit B2
- 1601 Kenwood Ave
- 3484 S Utah St
- 3258 Martha Custis Dr
- 3520 S Utah St
- 3422 S Utah St Unit B
- 4406 34th St S
- 3316 Martha Custis Dr
- 1919 N Quaker Ln
- 4154 36th St S
- 3205 Ravensworth Place
- 1420 Woodbine St
- 3251 S Stafford St Unit B2
- 1907 Kenwood Ave
- 1909 Kenwood Ave Unit 303
- 4518 36th St S Unit B1
- 3239 S Utah St
