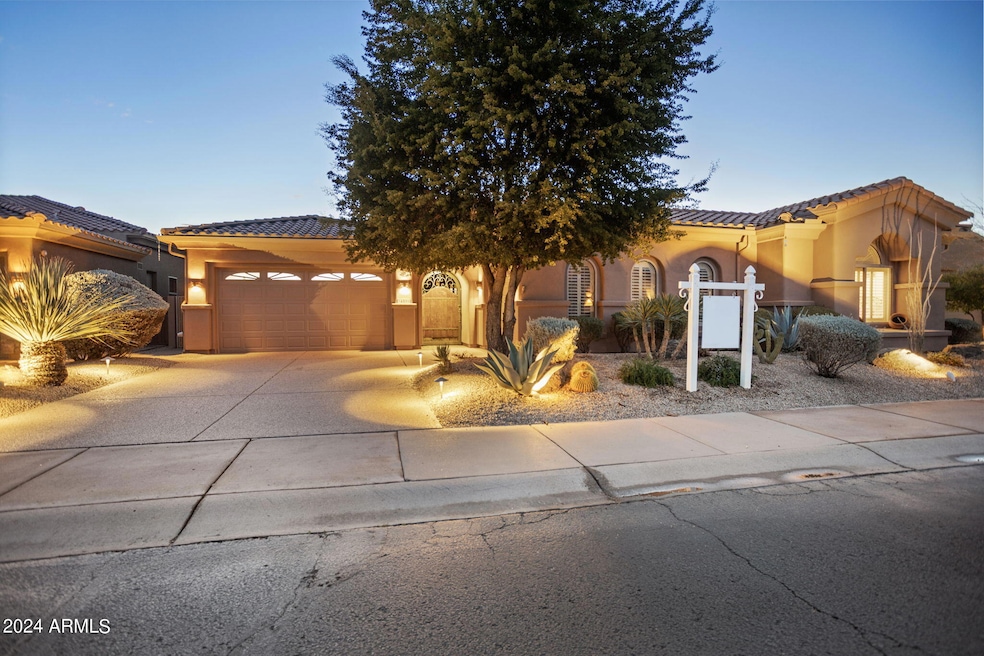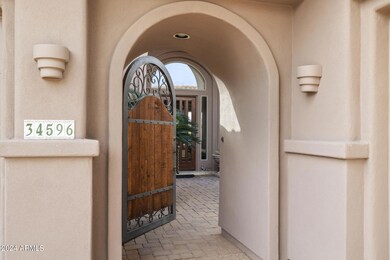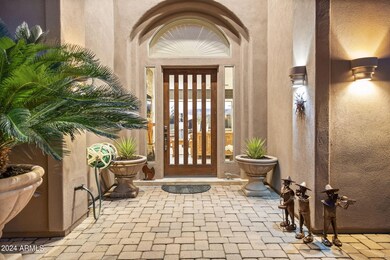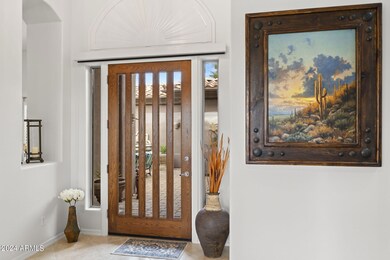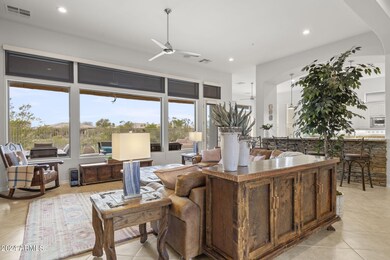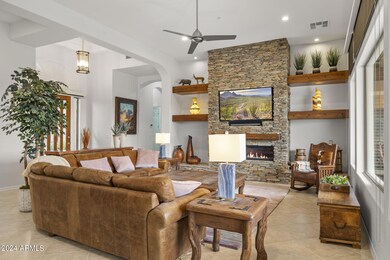
34596 N 99th Way Scottsdale, AZ 85262
Legend Trail NeighborhoodHighlights
- On Golf Course
- Heated Pool
- Mountain View
- Cactus Shadows High School Rated A-
- Gated Community
- Clubhouse
About This Home
As of February 2025Welcome to this beautiful residence nestled within the prestigious gated community of Legend Trail. This captivating home offers 4 bedrooms and 3.5 bathrooms. As you approach, an inviting iron gate opens to a serene private front courtyard with lush landscape and water feature. As you enter, you'll be greeted by soaring 9+ft ceilings and an abundance of natural light streaming through the windows, offering picturesque views of the backyard oasis. The expansive living features a charming brick fireplace, providing a warm and inviting atmosphere perfect for relaxation or gatherings. Large windows offer views of the sparkling pool, enticing you to unwind and enjoy indoor-outdoor living at its finest. Both the front and back of the home include desert landscaping ideal for low maintenance and lock and leave lifestyle. The kitchen, ideal for culinary enthusiasts, is equipped with a breakfast bar accented by a brick knee wall and pendant lighting, granite countertops, ample white cabinetry, a pantry, and a striking blue kitchen island with a gas cooktop. Stainless steel appliances, including a double wall oven, elevate the functionality of this space, which also includes an eat-in area and a wet bar, making it perfect for entertaining. For more formal gatherings, the home offers a separate dining area with French doors leading to the front courtyard, enhancing the indoor-outdoor flow. Retreat to the luxurious primary bedroom offering expansive windows framing views of the backyard, a dual sink vanity, a separate tub and shower, and a generously sized closet. Additional highlights include a laundry room with more cabinet space for storage and a sink, as well as a split 3-car garage for added convenience. The private backyard area includes a built-in BBQ, fireplace and seating, perfect for outdoor entertaining. Enjoy the covered patio, offering a cool retreat on hot summer days, complete with a ceiling fan and electric awnings. Experience the sought-after amenities of Legend Trail, including golf, a clubhouse, fitness room, pool and spa, pickleball and tennis courts making this home an ideal choice for those seeking the ultimate desert lifestyle!
Home Details
Home Type
- Single Family
Est. Annual Taxes
- $3,634
Year Built
- Built in 2003
Lot Details
- 9,838 Sq Ft Lot
- On Golf Course
- Private Streets
- Desert faces the front and back of the property
- Wrought Iron Fence
- Block Wall Fence
- Front and Back Yard Sprinklers
- Private Yard
HOA Fees
- $162 Monthly HOA Fees
Parking
- 3 Car Garage
- Side or Rear Entrance to Parking
- Garage Door Opener
Home Design
- Wood Frame Construction
- Tile Roof
- Stucco
Interior Spaces
- 3,117 Sq Ft Home
- 1-Story Property
- Wet Bar
- Ceiling height of 9 feet or more
- Ceiling Fan
- Gas Fireplace
- Solar Screens
- Living Room with Fireplace
- 2 Fireplaces
- Mountain Views
Kitchen
- Kitchen Updated in 2023
- Eat-In Kitchen
- Breakfast Bar
- Gas Cooktop
- Built-In Microwave
- Kitchen Island
- Granite Countertops
Flooring
- Floors Updated in 2023
- Wood
- Tile
Bedrooms and Bathrooms
- 4 Bedrooms
- Primary Bathroom is a Full Bathroom
- 3.5 Bathrooms
- Dual Vanity Sinks in Primary Bathroom
- Hydromassage or Jetted Bathtub
- Bathtub With Separate Shower Stall
Home Security
- Security System Owned
- Fire Sprinkler System
Accessible Home Design
- No Interior Steps
Pool
- Heated Pool
- Solar Pool Equipment
Outdoor Features
- Covered patio or porch
- Outdoor Fireplace
- Built-In Barbecue
Schools
- Desert Sun Academy Elementary School
- Sonoran Trails Middle School
- Cactus Shadows High School
Utilities
- Refrigerated Cooling System
- Heating System Uses Natural Gas
- Water Filtration System
- High Speed Internet
- Cable TV Available
Listing and Financial Details
- Tax Lot 103
- Assessor Parcel Number 216-45-211
Community Details
Overview
- Association fees include ground maintenance
- Aam Association, Phone Number (602) 957-9191
- Legend Trail Parcela Association, Phone Number (602) 957-9191
- Association Phone (602) 957-9191
- Built by Avron
- Legend Trail Parcel A Subdivision, Kachina Floorplan
Amenities
- Clubhouse
- Theater or Screening Room
- Recreation Room
Recreation
- Golf Course Community
- Tennis Courts
- Heated Community Pool
- Community Spa
- Bike Trail
Security
- Gated Community
Map
Home Values in the Area
Average Home Value in this Area
Property History
| Date | Event | Price | Change | Sq Ft Price |
|---|---|---|---|---|
| 02/14/2025 02/14/25 | Sold | $1,450,000 | -6.1% | $465 / Sq Ft |
| 12/31/2024 12/31/24 | Pending | -- | -- | -- |
| 09/28/2024 09/28/24 | For Sale | $1,545,000 | -- | $496 / Sq Ft |
Tax History
| Year | Tax Paid | Tax Assessment Tax Assessment Total Assessment is a certain percentage of the fair market value that is determined by local assessors to be the total taxable value of land and additions on the property. | Land | Improvement |
|---|---|---|---|---|
| 2025 | $3,763 | $80,597 | -- | -- |
| 2024 | $3,634 | $76,759 | -- | -- |
| 2023 | $3,634 | $89,160 | $17,830 | $71,330 |
| 2022 | $3,489 | $70,430 | $14,080 | $56,350 |
| 2021 | $3,875 | $66,770 | $13,350 | $53,420 |
| 2020 | $3,813 | $63,150 | $12,630 | $50,520 |
| 2019 | $3,831 | $62,410 | $12,480 | $49,930 |
| 2018 | $3,863 | $61,760 | $12,350 | $49,410 |
| 2017 | $3,770 | $63,780 | $12,750 | $51,030 |
| 2016 | $3,747 | $60,160 | $12,030 | $48,130 |
| 2015 | $3,563 | $62,420 | $12,480 | $49,940 |
Mortgage History
| Date | Status | Loan Amount | Loan Type |
|---|---|---|---|
| Open | $500,000 | New Conventional | |
| Previous Owner | $191,000 | Adjustable Rate Mortgage/ARM | |
| Previous Owner | $400,000 | New Conventional | |
| Previous Owner | $175,000 | New Conventional |
Deed History
| Date | Type | Sale Price | Title Company |
|---|---|---|---|
| Warranty Deed | -- | None Listed On Document | |
| Warranty Deed | $1,450,000 | Asset Protection Title Agency | |
| Warranty Deed | $675,000 | Greystone Title Agency | |
| Interfamily Deed Transfer | -- | -- | |
| Warranty Deed | $634,935 | First American Title Ins Co |
Similar Homes in the area
Source: Arizona Regional Multiple Listing Service (ARMLS)
MLS Number: 6763085
APN: 216-45-211
- 34599 N 99th Way
- 34463 N 99th Way
- 34617 N Desert Ridge Dr
- 34848 N Desert Ridge Dr
- 9653 E Sidewinder Trail
- 9576 E Kiisa Dr
- 9620 E Roadrunner Dr
- 9566 E Raindance Trail
- 9634 E Chuckwagon Ln
- 9671 E Cavalry Dr
- 9543 E Kiisa Dr
- 34457 N Legend Trail Pkwy Unit 1013
- 34457 N Legend Trail Pkwy Unit 2019
- 9607 E Cavalry Dr
- 9630 E Preserve Way
- 9514 E Cavalry Dr
- 9523 E Sandy Vista Dr
- 9560 E Preserve Way
- 9399 E Whitewing Dr
- 9327 E Whitewing Dr
