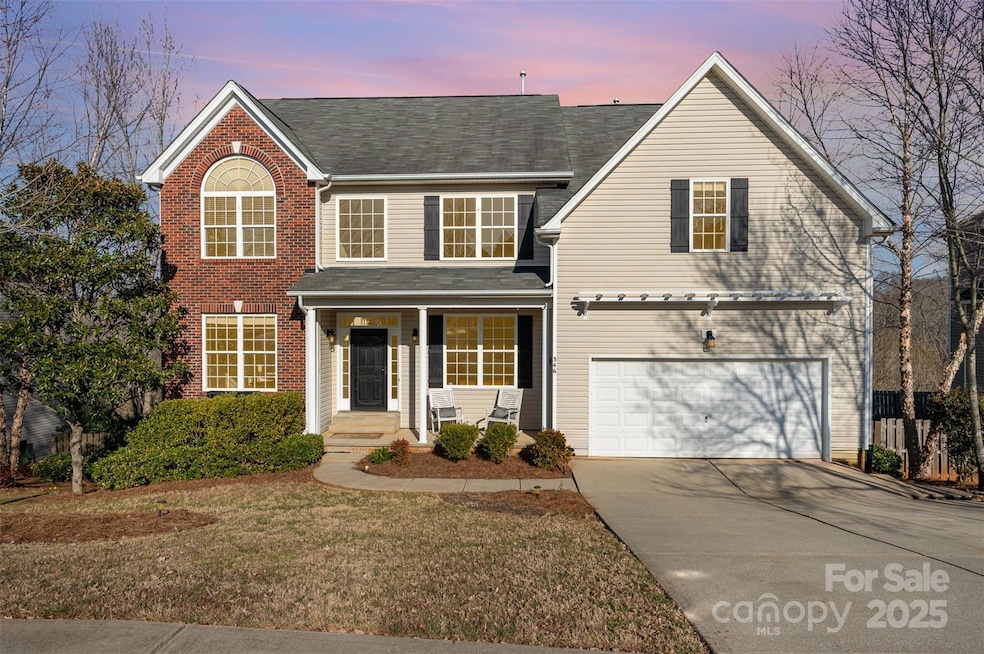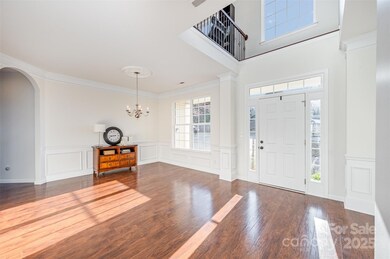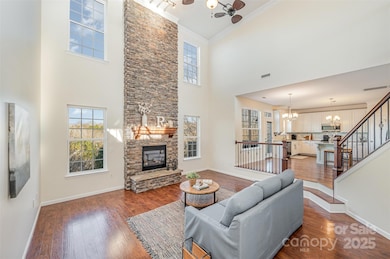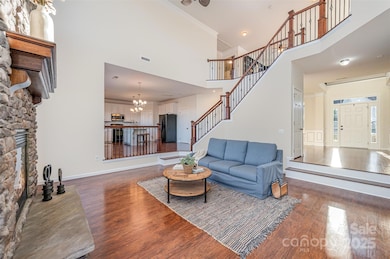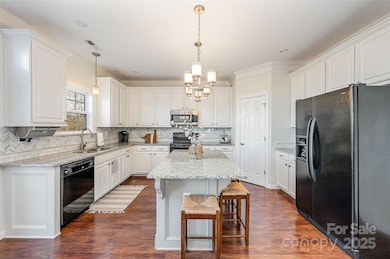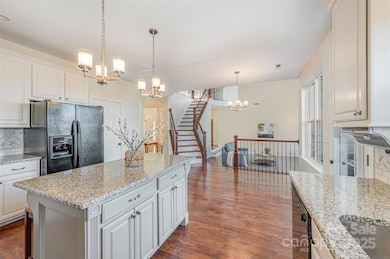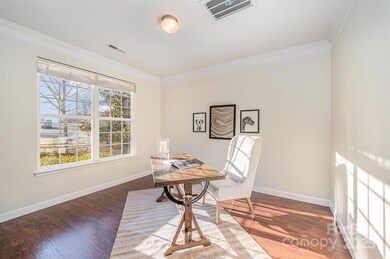
346 Almora Loop Mooresville, NC 28115
Highlights
- Clubhouse
- Deck
- Traditional Architecture
- Rocky River Elementary School Rated A
- Pond
- Wood Flooring
About This Home
As of March 2025If you enjoy entertaining in your home, look no further than this home. Large rooms with an open floor plan, cozy
and private backyard and the community features offer enjoyable outdoor activities. Primary bedroom offers two walk-in closets and an oversized seating area. Downstairs features a full kitchen, billiard room, theatre room, spa-like shower, craft room with tons of storage, exercise room and floor to ceiling cabinets. Downstairs has the potential to be modified into a secondary residence. Check with local officials for details. Garage ceiling has a loft area with a motorized lift to allow for large storage.
Last Agent to Sell the Property
WEICHERT REALTORS-LKN Partners Brokerage Email: saustinmail@yahoo.com License #164159

Home Details
Home Type
- Single Family
Est. Annual Taxes
- $5,819
Year Built
- Built in 2007
Lot Details
- Wood Fence
- Back Yard Fenced
- Property is zoned RG
HOA Fees
- $42 Monthly HOA Fees
Parking
- 2 Car Garage
- Driveway
Home Design
- Traditional Architecture
- Brick Exterior Construction
- Vinyl Siding
Interior Spaces
- 1.5-Story Property
- Bar Fridge
- Window Treatments
- Family Room with Fireplace
- Great Room with Fireplace
Kitchen
- Electric Range
- Microwave
- Dishwasher
- Disposal
Flooring
- Wood
- Concrete
- Tile
- Vinyl
Bedrooms and Bathrooms
- 4 Full Bathrooms
Basement
- Interior and Exterior Basement Entry
- Sump Pump
- Basement Storage
- Natural lighting in basement
Outdoor Features
- Pond
- Deck
- Patio
- Fire Pit
- Outbuilding
- Front Porch
Schools
- Rocky River Elementary School
- Mooresville Middle School
- Mooresville High School
Utilities
- Central Heating and Cooling System
Listing and Financial Details
- Assessor Parcel Number 4675-04-6644
Community Details
Overview
- Pmi Queen City Association, Phone Number (704) 800-6432
- Curtis Pond Subdivision
- Mandatory home owners association
Amenities
- Picnic Area
- Clubhouse
Recreation
- Community Playground
- Community Pool
Map
Home Values in the Area
Average Home Value in this Area
Property History
| Date | Event | Price | Change | Sq Ft Price |
|---|---|---|---|---|
| 03/31/2025 03/31/25 | Sold | $570,000 | +5.8% | $130 / Sq Ft |
| 02/27/2025 02/27/25 | Price Changed | $539,000 | +4.7% | $123 / Sq Ft |
| 02/27/2025 02/27/25 | For Sale | $515,000 | -- | $118 / Sq Ft |
Tax History
| Year | Tax Paid | Tax Assessment Tax Assessment Total Assessment is a certain percentage of the fair market value that is determined by local assessors to be the total taxable value of land and additions on the property. | Land | Improvement |
|---|---|---|---|---|
| 2024 | $5,819 | $493,180 | $60,000 | $433,180 |
| 2023 | $5,819 | $493,180 | $60,000 | $433,180 |
| 2022 | $4,215 | $309,820 | $40,000 | $269,820 |
| 2021 | $4,211 | $309,820 | $40,000 | $269,820 |
| 2020 | $4,211 | $309,820 | $40,000 | $269,820 |
| 2019 | $4,180 | $309,820 | $40,000 | $269,820 |
| 2018 | $3,556 | $261,850 | $32,000 | $229,850 |
| 2017 | $3,496 | $261,850 | $32,000 | $229,850 |
| 2016 | $3,496 | $261,850 | $32,000 | $229,850 |
| 2015 | $3,496 | $261,850 | $32,000 | $229,850 |
| 2014 | $3,082 | $237,610 | $32,000 | $205,610 |
Mortgage History
| Date | Status | Loan Amount | Loan Type |
|---|---|---|---|
| Open | $448,800 | New Conventional | |
| Closed | $448,800 | New Conventional | |
| Previous Owner | $188,900 | Purchase Money Mortgage | |
| Previous Owner | $22,000 | Credit Line Revolving |
Deed History
| Date | Type | Sale Price | Title Company |
|---|---|---|---|
| Warranty Deed | $570,000 | Vista Title | |
| Warranty Deed | $570,000 | Vista Title | |
| Quit Claim Deed | -- | None Listed On Document | |
| Warranty Deed | $236,500 | Barristers Title Ins Co |
Similar Homes in Mooresville, NC
Source: Canopy MLS (Canopy Realtor® Association)
MLS Number: 4217968
APN: 4675-04-6644.000
- 311 Glenn Allen Rd
- 242 Elrosa Rd
- 160 Millen Dr
- 131 Renville Place
- 215 Madelia Place
- 270 Almora Loop
- 112 Saye Place
- 112 Denham Place
- 114 Laporte Ln
- 103 Karlyn Ct
- 240 Bluffton Rd
- 206 Scanlon Rd
- 000 Rocky River Rd
- 0 Naomi Rd
- 128 Naomi Rd
- 155 Carolwoods Dr Unit A & B
- 113 Carolwoods Dr
- 327 Johnson Dairy Rd
- 105 Chance Rd
- 124 Canary Ln Unit 7
