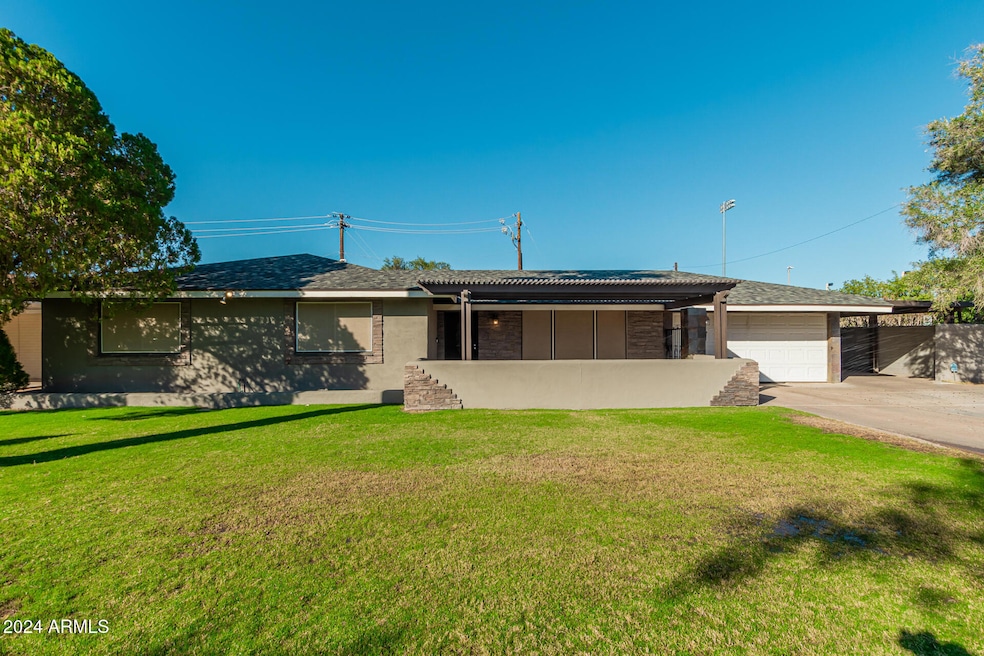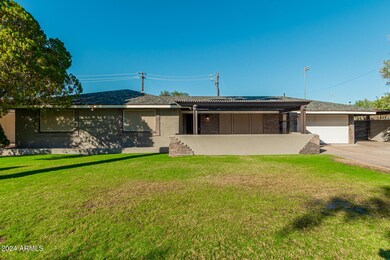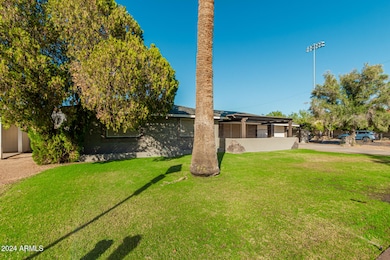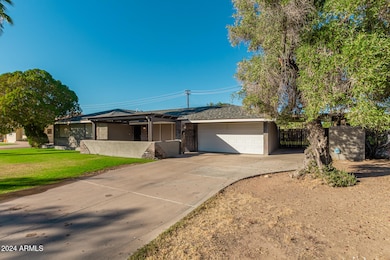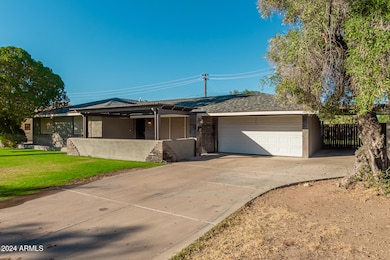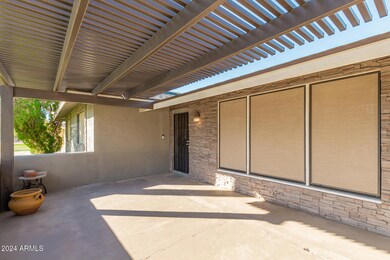
346 E Highland Ave Phoenix, AZ 85012
Uptown Phoenix NeighborhoodEstimated payment $5,498/month
Highlights
- RV Gated
- Vaulted Ceiling
- Granite Countertops
- Phoenix Coding Academy Rated A
- Corner Lot
- No HOA
About This Home
Beautifully maintained & well cared for home in uptown Phoenix offers great curb appeal. Large, green front yard, lots of parking space and a cozy pergola. The interior boasts a spacious living room with recessed lighting, neutral paint, and tile flooring. The remodeled kitchen showcases sophisticated cabinetry, teal tile backsplash, above stove pot filler, high-end SS appliances, quartz counters, SS single bowl sink, and two large islands. Open family room features an exposed wood vaulted ceiling, wood flooring, and a corner fireplace. The owner's suite hosts a walk-in closet and a pristine bathroom with two pedestal sinks & a floor-to-ceiling tiled shower. Oversized laundry room has a utility sink & half bathroom. Across from Xavier College Prep. Old splash pad perfect for hot tub.
Home Details
Home Type
- Single Family
Est. Annual Taxes
- $4,470
Year Built
- Built in 1954
Lot Details
- 9,108 Sq Ft Lot
- Block Wall Fence
- Artificial Turf
- Corner Lot
- Front Yard Sprinklers
- Grass Covered Lot
Parking
- 1 Open Parking Space
- 2 Car Garage
- 1 Carport Space
- RV Gated
Home Design
- Composition Roof
- Block Exterior
- Stone Exterior Construction
- Stucco
Interior Spaces
- 2,640 Sq Ft Home
- 1-Story Property
- Vaulted Ceiling
- Ceiling Fan
- Family Room with Fireplace
- Washer and Dryer Hookup
Kitchen
- Eat-In Kitchen
- Breakfast Bar
- Kitchen Island
- Granite Countertops
Flooring
- Carpet
- Laminate
- Stone
- Tile
Bedrooms and Bathrooms
- 4 Bedrooms
- 2.5 Bathrooms
- Dual Vanity Sinks in Primary Bathroom
Schools
- Encanto Elementary School
- Osborn Middle School
- Central High School
Utilities
- Cooling Available
- Heating System Uses Natural Gas
- Tankless Water Heater
- High Speed Internet
- Cable TV Available
Community Details
- No Home Owners Association
- Association fees include no fees
- St Francis Manors Subdivision
Listing and Financial Details
- Tax Lot 22
- Assessor Parcel Number 155-22-091
Map
Home Values in the Area
Average Home Value in this Area
Tax History
| Year | Tax Paid | Tax Assessment Tax Assessment Total Assessment is a certain percentage of the fair market value that is determined by local assessors to be the total taxable value of land and additions on the property. | Land | Improvement |
|---|---|---|---|---|
| 2025 | $4,470 | $36,461 | -- | -- |
| 2024 | $4,420 | $34,725 | -- | -- |
| 2023 | $4,420 | $57,880 | $11,570 | $46,310 |
| 2022 | $4,395 | $42,930 | $8,580 | $34,350 |
| 2021 | $4,470 | $40,430 | $8,080 | $32,350 |
| 2020 | $4,357 | $39,870 | $7,970 | $31,900 |
| 2019 | $3,681 | $38,060 | $7,610 | $30,450 |
| 2018 | $3,549 | $32,720 | $6,540 | $26,180 |
| 2017 | $3,229 | $32,130 | $6,420 | $25,710 |
| 2016 | $3,108 | $29,820 | $5,960 | $23,860 |
| 2015 | $2,895 | $30,160 | $6,030 | $24,130 |
Property History
| Date | Event | Price | Change | Sq Ft Price |
|---|---|---|---|---|
| 03/11/2025 03/11/25 | For Sale | $920,000 | +159.2% | $348 / Sq Ft |
| 07/09/2015 07/09/15 | Sold | $355,000 | -2.7% | $134 / Sq Ft |
| 05/31/2015 05/31/15 | Pending | -- | -- | -- |
| 05/13/2015 05/13/15 | Price Changed | $364,900 | -2.7% | $138 / Sq Ft |
| 04/01/2015 04/01/15 | Price Changed | $375,000 | -3.6% | $142 / Sq Ft |
| 02/07/2015 02/07/15 | Price Changed | $389,000 | -2.5% | $147 / Sq Ft |
| 12/30/2014 12/30/14 | Price Changed | $399,000 | -3.9% | $151 / Sq Ft |
| 10/22/2014 10/22/14 | Price Changed | $415,000 | -5.5% | $157 / Sq Ft |
| 07/19/2014 07/19/14 | Price Changed | $439,000 | -4.4% | $166 / Sq Ft |
| 06/20/2014 06/20/14 | For Sale | $459,000 | -- | $173 / Sq Ft |
Deed History
| Date | Type | Sale Price | Title Company |
|---|---|---|---|
| Warranty Deed | $500,000 | Pioneer Title Agency Inc | |
| Warranty Deed | $355,000 | Equity Title Agency Inc |
Mortgage History
| Date | Status | Loan Amount | Loan Type |
|---|---|---|---|
| Open | $301,000 | New Conventional | |
| Previous Owner | $284,000 | New Conventional | |
| Previous Owner | $292,325 | New Conventional | |
| Previous Owner | $100,000 | Credit Line Revolving | |
| Previous Owner | $160,000 | Unknown | |
| Previous Owner | $96,028 | Credit Line Revolving |
Similar Homes in Phoenix, AZ
Source: Arizona Regional Multiple Listing Service (ARMLS)
MLS Number: 6833894
APN: 155-22-091
- 4617 N 8th Place
- 4518 N 8th Place
- 839 E Camelback Rd
- 4514 N 8th Place
- 4750 N Central Ave Unit D15
- 4750 N Central Ave Unit 11
- 4750 N Central Ave Unit 2
- 4750 N Central Ave Unit 3
- 4750 N Central Ave Unit 1N
- 4750 N Central Ave Unit 17B
- 4750 N Central Ave Unit 3B
- 4750 N Central Ave Unit 12H
- 4750 N Central Ave Unit 7D
- 4750 N Central Ave Unit 7
- 4750 N Central Ave Unit 4
- 4750 N Central Ave Unit 8B
- 0 W Camelback Road and 571st Ave
- 302 E Orange Dr
- 252 E Orange Dr
- 1010 E Pierson St
