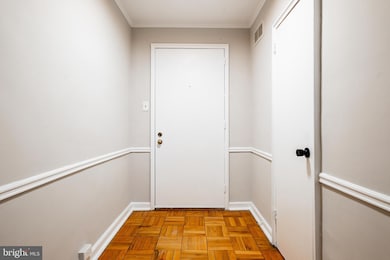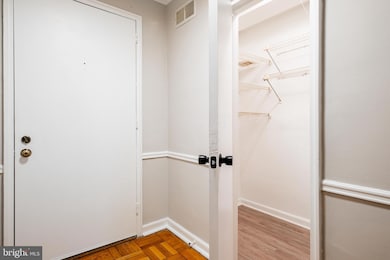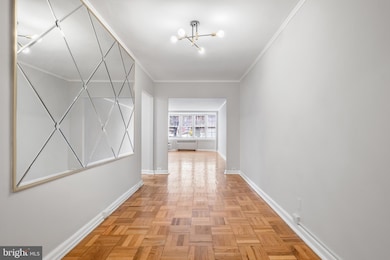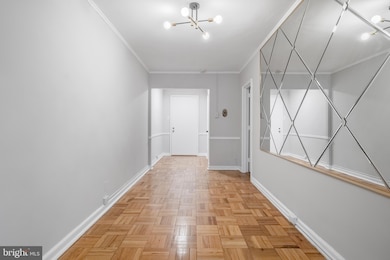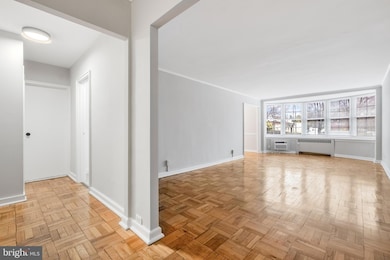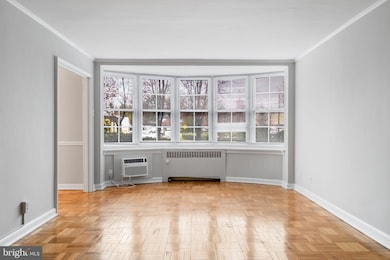
346 E Lancaster Ave Unit 107 Wynnewood, PA 19096
Wynnewood NeighborhoodHighlights
- Fitness Center
- Deck
- Wood Flooring
- Penn Valley School Rated A+
- Contemporary Architecture
- Party Room
About This Home
As of July 2024Awesome Location and Great Value all in the Lower Merion School District ! Wynnewood Plaza 2-bedroom, 2 bath large first floor condo (1414 sq ft). Enter the foyer to find a convenient coat closet and a glimpse at this one story home. The room opens up into a space that could serve as an area for the upright piano with seating, right before the spacious living room with a large bay window to let lots of natural light in. This middle section could also be furnished as a dining room. The galley kitchen is compact but efficient with freshly painted cabinets, new countertops, ceramic tiles backsplash and updated lighting. The adjacent dining room is generously sized with a big window. One could also have doors installed to convert into a third room to be used as a bedroom or private home office. Down the hallway, you will find a Primary Suite with a walk in closet and en suite bathroom which has a stall shower. In addition, a second hallway bath and a 2nd bedroom with a wall to wall closet . The hall bathroom has a tub and the stacked washer and dryer are in the closet. All of the rooms have brand new wall units for air conditioning and the bedrooms have ceiling fans. Every room is nicely sized making it feel like a house but with the convenience of a secured condo. In the lower level of the building are the storage areas for each condo, fitness room and a social/meeting room with library and entertainment kitchen. There is a shared roof deck as well for a bit of fresh air. This extremely convenient location is .3 of a mile to Wynnewood train station and directly across from Whole Foods, steps from the Wynnewood Shopping Center across from the train station with great restaurants and stores. To get to Narberth and its shops and parks, just walk under the train overpass. Take a short walk to Ardmore restaurants and shops or to Suburban Square for the farmer's market and upscale shops. This building is situated close to medical buildings and hospitals. The condo fee includes everything except for electric, phone and cable. There is free parking in the front and sides plus, a parking garage under the building, rental spots ($60) based on availability. The move in fee is $250, the capital contribution is currently two months of condo fees. Industrial washer and dryer in the lower level for larger loads. The building is not pet friendly.
Property Details
Home Type
- Condominium
Est. Annual Taxes
- $3,917
Year Built
- Built in 1945
HOA Fees
- $777 Monthly HOA Fees
Home Design
- Contemporary Architecture
- Brick Exterior Construction
Interior Spaces
- 1,414 Sq Ft Home
- Property has 1 Level
- Ceiling Fan
- Wood Flooring
- Intercom
Bedrooms and Bathrooms
- 2 Main Level Bedrooms
- En-Suite Bathroom
- 2 Full Bathrooms
Laundry
- Laundry in unit
- Stacked Washer and Dryer
Parking
- 2 Open Parking Spaces
- 2 Parking Spaces
- Parking Lot
Utilities
- Window Unit Cooling System
- Heating System Uses Oil
- Radiant Heating System
- Hot Water Baseboard Heater
- Oil Water Heater
Additional Features
- Accessible Elevator Installed
- Deck
Listing and Financial Details
- Tax Lot 370
- Assessor Parcel Number 40-00-30228-143
Community Details
Overview
- $250 Elevator Use Fee
- $1,554 Capital Contribution Fee
- Association fees include common area maintenance, electricity, lawn maintenance, trash, water
- Wynnewood Plaza HOA
- Mid-Rise Condominium
- Wynnewood Plaza Community
- Wynnewood Plaza Subdivision
Amenities
- Party Room
- Community Library
- Laundry Facilities
- Community Storage Space
Recreation
- Fitness Center
Pet Policy
- No Pets Allowed
Map
Home Values in the Area
Average Home Value in this Area
Property History
| Date | Event | Price | Change | Sq Ft Price |
|---|---|---|---|---|
| 07/12/2024 07/12/24 | Sold | $265,000 | 0.0% | $187 / Sq Ft |
| 04/08/2024 04/08/24 | Pending | -- | -- | -- |
| 04/05/2024 04/05/24 | For Sale | $265,000 | -- | $187 / Sq Ft |
Tax History
| Year | Tax Paid | Tax Assessment Tax Assessment Total Assessment is a certain percentage of the fair market value that is determined by local assessors to be the total taxable value of land and additions on the property. | Land | Improvement |
|---|---|---|---|---|
| 2024 | $3,969 | $95,050 | $20,460 | $74,590 |
| 2023 | $3,804 | $95,050 | $20,460 | $74,590 |
| 2022 | $3,734 | $95,050 | $20,460 | $74,590 |
| 2021 | $3,649 | $95,050 | $20,460 | $74,590 |
| 2020 | $3,559 | $95,050 | $20,460 | $74,590 |
| 2019 | $3,497 | $95,050 | $20,460 | $74,590 |
| 2018 | $3,496 | $95,050 | $20,460 | $74,590 |
| 2017 | $3,368 | $95,050 | $20,460 | $74,590 |
| 2016 | $3,331 | $95,050 | $20,460 | $74,590 |
| 2015 | $3,106 | $95,050 | $20,460 | $74,590 |
| 2014 | $3,106 | $95,050 | $20,460 | $74,590 |
Mortgage History
| Date | Status | Loan Amount | Loan Type |
|---|---|---|---|
| Open | $185,500 | New Conventional |
Deed History
| Date | Type | Sale Price | Title Company |
|---|---|---|---|
| Deed | $265,000 | Keystone Title | |
| Deed | $227,000 | -- | |
| Deed | $190,000 | -- | |
| Deed | $70,000 | -- |
Similar Homes in Wynnewood, PA
Source: Bright MLS
MLS Number: PAMC2100024
APN: 40-00-30228-143
- 346 E Lancaster Ave Unit 101
- 309 Hathaway Ln
- 1219 W Wynnewood Rd Unit 105
- 1219 W Wynnewood Rd Unit 411
- 1219 W Wynnewood Rd Unit 511
- 311 Kent Rd
- 706 Sussex Rd
- 710 Sussex Rd
- 1010 Clover Hill Rd
- 1315 Grenox Rd
- 334 Fairhill Rd
- 227 Marlboro Rd
- 720 Argyle Rd
- 219 Williamsburg Rd
- 428 Redleaf Rd
- 447 Athens Ave
- 1010 Nicholson Rd
- 222 E Montgomery Ave Unit 207
- 402 Penn Rd
- 501 Parkview Dr

