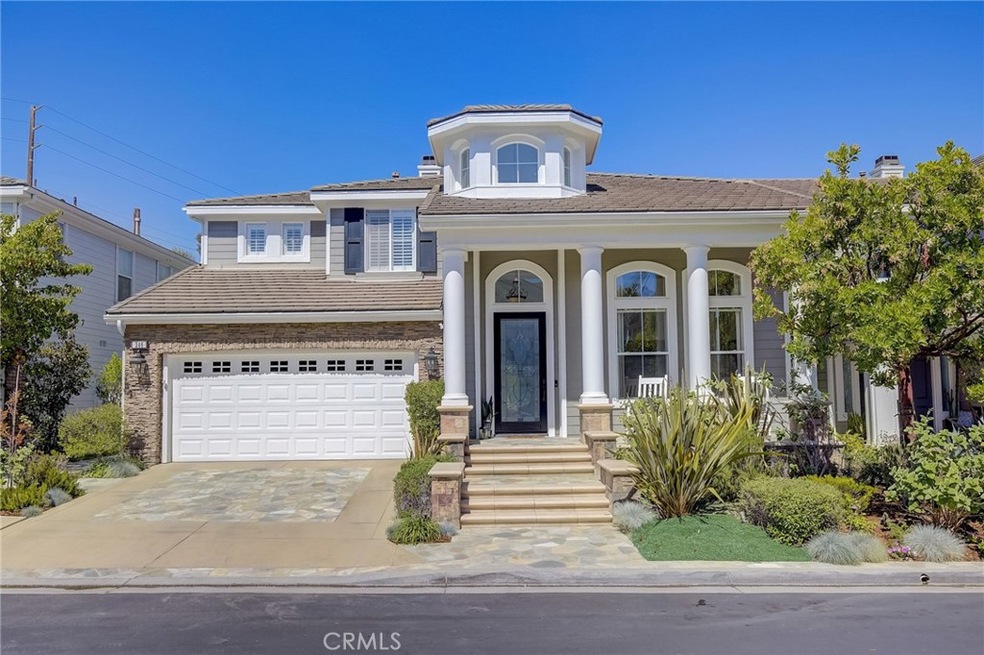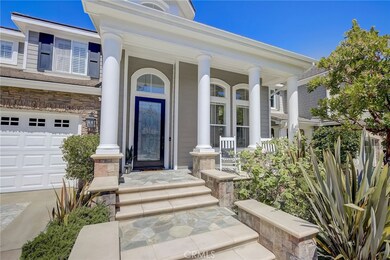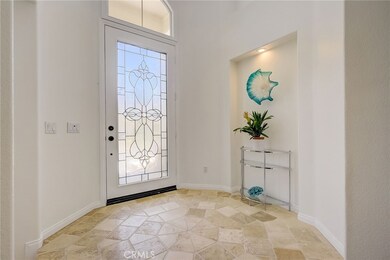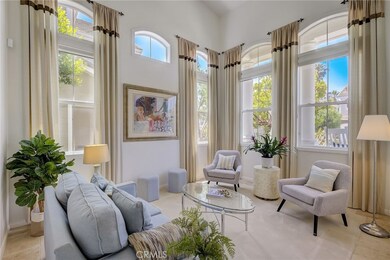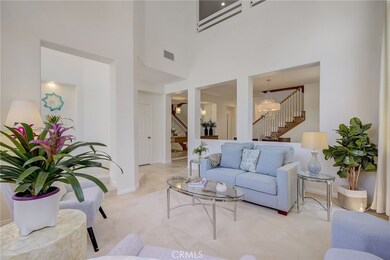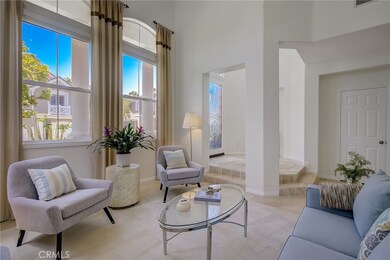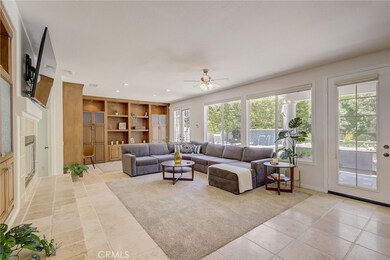
346 Havana Ave Long Beach, CA 90814
Naples NeighborhoodHighlights
- Spa
- Primary Bedroom Suite
- Open Floorplan
- Lowell Elementary School Rated A-
- Gated Community
- Main Floor Bedroom
About This Home
As of August 2023Welcome to Windward Pointe, an exclusive gated community offering a luxurious and serene living experience. Nestled within this prestigious neighborhood are 28 exquisite homes, each designed to perfection. Enter this meticulously crafted residence and be greeted by the elegance of its features. The kitchen is a culinary enthusiast's dream, featuring an open-concept design and an inviting eat-in island. Adorned with travertine floors and equipped with GE Profile appliances, including a double oven with a warming drawer, refrigerator, microwave, and a large walk-in pantry, this space seamlessly blends style and functionality. The main floor boasts a spacious bedroom, offering convenience and flexibility for guests or as a private office space. Ascending to the second floor, the extra-large primary bedroom which includes a beverage station, allows for indulgence and relaxation in the privacy of your own sanctuary. The ensuite bathroom comes with heated floors and a large walking closet. Pamper yourself in the walk-in shower or unwind in the separate large tub. A spacious vanity area provides ample room for your personal grooming needs. The balcony, accessible from the primary bedroom, provides an additional outdoor space to savor the beautiful surroundings. There are two additional bedrooms as well as a versatile loft area, perfect for relaxation or entertainment. Designed for outdoor living, the backyard offers a private oasis. Take a dip in the built-in spa, entertain guests at the BBQ bar, or gather around the fire pit for cozy evenings under the stars. The property also features plantation shutters and shades throughout, exuding elegance and offering privacy. A full laundry room with cabinets and a sink ensures convenience and organization. Prepare to be amazed by the array of modern amenities that enhance the comfort and efficiency of this home. In 2018, the property's solar panels were fully paid for, providing not only an environmentally conscious solution but also substantial savings on energy costs. Additionally, the installation of a state-of-the-art Whole House Electric fan, coupled with new Bosch dual system AC units in 2021, ensures optimal temperature control throughout the year. Don't miss your chance to make this exceptional property your new home!
Co-Listed By
Antonella Schaub
eXp Realty of California Inc License #02081277
Home Details
Home Type
- Single Family
Est. Annual Taxes
- $27,463
Year Built
- Built in 2000
Lot Details
- 5,405 Sq Ft Lot
- Landscaped
- Back and Front Yard
HOA Fees
- $225 Monthly HOA Fees
Parking
- 2 Car Attached Garage
- 2 Open Parking Spaces
- Parking Available
- Driveway
Home Design
- Turnkey
Interior Spaces
- 3,337 Sq Ft Home
- 2-Story Property
- Open Floorplan
- Built-In Features
- High Ceiling
- Recessed Lighting
- Gas Fireplace
- Formal Entry
- Family Room Off Kitchen
- Living Room with Fireplace
- Dining Room
- Loft
- Neighborhood Views
- Laundry Room
Kitchen
- Open to Family Room
- Breakfast Bar
- Walk-In Pantry
- Double Oven
- Gas Cooktop
- Kitchen Island
- Granite Countertops
Flooring
- Carpet
- Stone
Bedrooms and Bathrooms
- 4 Bedrooms | 1 Main Level Bedroom
- Primary Bedroom Suite
- Walk-In Closet
- Tile Bathroom Countertop
- Dual Sinks
- Dual Vanity Sinks in Primary Bathroom
- Soaking Tub
- Bathtub with Shower
- Walk-in Shower
Outdoor Features
- Spa
- Balcony
- Concrete Porch or Patio
Additional Features
- Accessible Parking
- Central Heating and Cooling System
Listing and Financial Details
- Tax Lot 2
- Tax Tract Number 5500
- Assessor Parcel Number 7242007068
Community Details
Overview
- Master Insurance
- Winward Pointe Association, Phone Number (562) 597-5007
- Pacific Coast Management HOA
- Alamitos Heights Subdivision
- Maintained Community
Security
- Card or Code Access
- Gated Community
Map
Home Values in the Area
Average Home Value in this Area
Property History
| Date | Event | Price | Change | Sq Ft Price |
|---|---|---|---|---|
| 08/18/2023 08/18/23 | Sold | $2,169,000 | 0.0% | $650 / Sq Ft |
| 07/19/2023 07/19/23 | Pending | -- | -- | -- |
| 07/13/2023 07/13/23 | For Sale | $2,169,000 | +43.6% | $650 / Sq Ft |
| 02/02/2018 02/02/18 | Sold | $1,510,000 | -1.3% | $453 / Sq Ft |
| 12/13/2017 12/13/17 | Pending | -- | -- | -- |
| 11/10/2017 11/10/17 | For Sale | $1,529,900 | +39.6% | $458 / Sq Ft |
| 05/09/2012 05/09/12 | Sold | $1,096,000 | -- | $328 / Sq Ft |
| 04/25/2012 04/25/12 | Pending | -- | -- | -- |
Tax History
| Year | Tax Paid | Tax Assessment Tax Assessment Total Assessment is a certain percentage of the fair market value that is determined by local assessors to be the total taxable value of land and additions on the property. | Land | Improvement |
|---|---|---|---|---|
| 2024 | $27,463 | $2,169,000 | $1,231,300 | $937,700 |
| 2023 | $21,014 | $1,651,402 | $939,222 | $712,180 |
| 2022 | $19,710 | $1,619,022 | $920,806 | $698,216 |
| 2021 | $19,329 | $1,587,277 | $902,751 | $684,526 |
| 2019 | $19,051 | $1,540,200 | $875,976 | $664,224 |
| 2018 | $14,924 | $1,209,877 | $605,049 | $604,828 |
| 2016 | $13,712 | $1,162,898 | $581,555 | $581,343 |
| 2015 | $13,151 | $1,145,431 | $572,820 | $572,611 |
| 2014 | $13,042 | $1,122,995 | $561,600 | $561,395 |
Mortgage History
| Date | Status | Loan Amount | Loan Type |
|---|---|---|---|
| Open | $1,735,200 | New Conventional | |
| Previous Owner | $765,000 | New Conventional | |
| Previous Owner | $810,000 | New Conventional | |
| Previous Owner | $648,000 | New Conventional | |
| Previous Owner | $696,000 | New Conventional | |
| Previous Owner | $589,750 | Stand Alone Refi Refinance Of Original Loan | |
| Previous Owner | $621,000 | Unknown | |
| Previous Owner | $621,000 | Stand Alone Refi Refinance Of Original Loan | |
| Previous Owner | $60,000 | Credit Line Revolving | |
| Previous Owner | $648,000 | Unknown | |
| Previous Owner | $650,000 | No Value Available |
Deed History
| Date | Type | Sale Price | Title Company |
|---|---|---|---|
| Grant Deed | $2,169,000 | Fidelity National Title | |
| Interfamily Deed Transfer | -- | Orange Coast Title Company | |
| Grant Deed | $1,510,000 | First American Title Company | |
| Interfamily Deed Transfer | -- | Fidelity National Title Co | |
| Grant Deed | $1,096,000 | Fidelity National Title Co | |
| Interfamily Deed Transfer | -- | Accommodation | |
| Interfamily Deed Transfer | -- | Chicago Title Company | |
| Interfamily Deed Transfer | -- | -- | |
| Interfamily Deed Transfer | -- | -- | |
| Interfamily Deed Transfer | -- | Chicago Title Co | |
| Interfamily Deed Transfer | -- | -- | |
| Grant Deed | $815,000 | First American Title Co |
Similar Homes in Long Beach, CA
Source: California Regional Multiple Listing Service (CRMLS)
MLS Number: PW23125261
APN: 7242-007-068
- 344 Ultimo Ave
- 5517 China Point
- 401 Flint Ave
- 359 Panama Ave
- 5564 Spinnaker Bay Dr
- 5263 E Paoli Way
- 5716 Lunada Ln
- 424 N Bellflower Blvd Unit 319
- 564 N Bellflower Blvd Unit 316
- 564 N Bellflower Blvd Unit 203
- 424 N Bellflower Blvd Unit 216
- 436 N Bellflower Blvd Unit 202
- 436 N Bellflower Blvd Unit 312
- 436 N Bellflower Blvd Unit 103
- 5309 E Appian Way
- 730 Santiago Ave
- 5341 E Appian Way
- 775 Los Altos Ave
- 5585 E Pacific Coast Hwy Unit 244
- 5585 E Pacific Coast Hwy Unit 361
