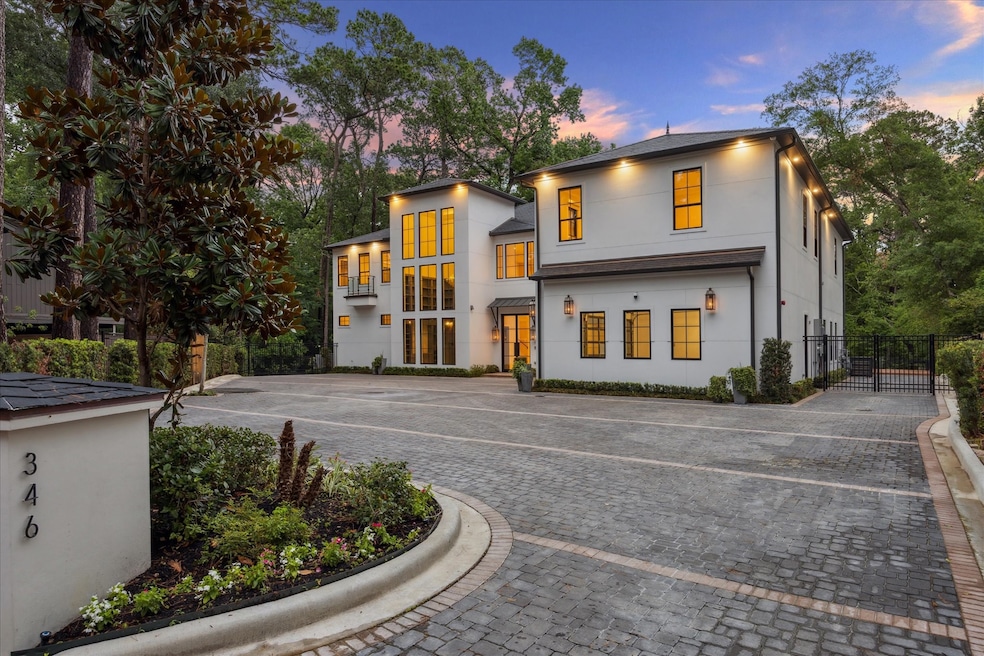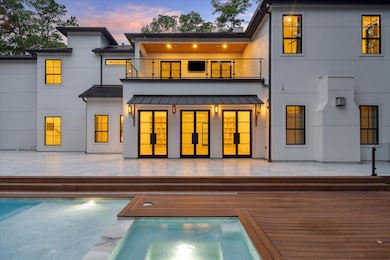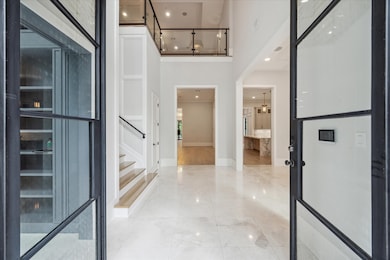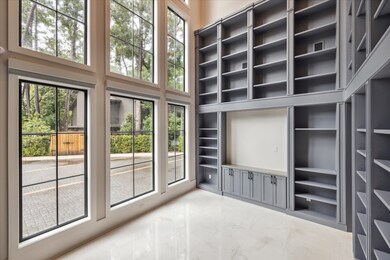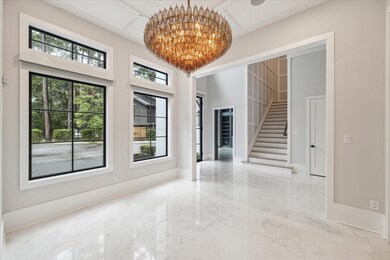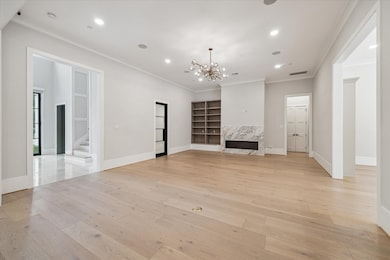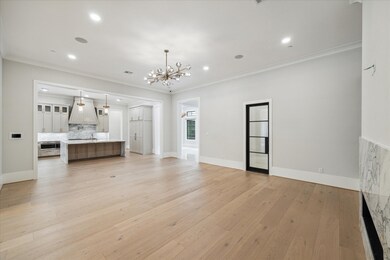
346 Hunters Trail St Houston, TX 77024
Hunters Creek Village NeighborhoodHighlights
- Wine Room
- Home Theater
- Dual Staircase
- Hunters Creek Elementary School Rated A
- Gunite Pool
- Deck
About This Home
As of March 2025Welcome to 346 Hunters Trail in the desired neighborhood of Hunterwood. Constructed in 2020, this modern 7 bedroom, 8 ½ bath home offers luxury at its finest. The grand entryway leads you past the library with a 36' ceiling and on to the formal living and dining rooms. The heart of the home is the gourmet island kitchen equipped with high-end appliances and an adjacent breakfast area, great for entertaining. This home offers a secondary kitchen for quick meals or catered parties. The family room overlooks the sprawling patio and pool with spa. The downstairs primary suite features a fireplace and a lavish bath with walk-in closets. Guests will appreciate the downstairs secondary bedroom. The 2nd story features 5 bedrooms with their own ensuite bath, a game room with kitchenette, home theater and private balcony. Additional features include 2 staircases, elevator, laundry rooms on both floors, 3 car garage with extra parking and a generator. Don't miss this wonderful, rare opportunity!
Home Details
Home Type
- Single Family
Est. Annual Taxes
- $84,123
Year Built
- Built in 2020
Lot Details
- 0.79 Acre Lot
- Cul-De-Sac
- North Facing Home
- Sprinkler System
HOA Fees
- $69 Monthly HOA Fees
Parking
- 3 Car Attached Garage
- Driveway
- Additional Parking
Home Design
- Contemporary Architecture
- Slab Foundation
- Slate Roof
- Stucco
Interior Spaces
- 9,058 Sq Ft Home
- 2-Story Property
- Elevator
- Dual Staircase
- High Ceiling
- Ceiling Fan
- 2 Fireplaces
- Gas Fireplace
- Insulated Doors
- Formal Entry
- Wine Room
- Family Room Off Kitchen
- Living Room
- Breakfast Room
- Dining Room
- Home Theater
- Home Office
- Game Room
- Utility Room
- Washer and Gas Dryer Hookup
Kitchen
- Breakfast Bar
- Walk-In Pantry
- Butlers Pantry
- Double Convection Oven
- Gas Oven
- Gas Range
- Microwave
- Dishwasher
- Kitchen Island
- Pots and Pans Drawers
- Self-Closing Drawers and Cabinet Doors
- Disposal
- Pot Filler
Flooring
- Wood
- Carpet
- Tile
Bedrooms and Bathrooms
- 7 Bedrooms
- En-Suite Primary Bedroom
- Double Vanity
- Soaking Tub
- Bathtub with Shower
- Separate Shower
Eco-Friendly Details
- Energy-Efficient Windows with Low Emissivity
- Energy-Efficient Exposure or Shade
- Energy-Efficient HVAC
- Energy-Efficient Insulation
- Energy-Efficient Doors
- Energy-Efficient Thermostat
Pool
- Gunite Pool
- Spa
Outdoor Features
- Balcony
- Deck
- Patio
- Mosquito Control System
Schools
- Hunters Creek Elementary School
- Spring Branch Middle School
- Memorial High School
Utilities
- Forced Air Zoned Heating and Cooling System
- Heating System Uses Gas
- Power Generator
- Tankless Water Heater
- Water Softener is Owned
Community Details
- Hunterwood HOA, Phone Number (713) 254-9811
- Hunterwood R/P Subdivision
Map
Home Values in the Area
Average Home Value in this Area
Property History
| Date | Event | Price | Change | Sq Ft Price |
|---|---|---|---|---|
| 03/28/2025 03/28/25 | Sold | -- | -- | -- |
| 09/25/2024 09/25/24 | Pending | -- | -- | -- |
| 08/25/2024 08/25/24 | For Sale | $4,799,000 | 0.0% | $530 / Sq Ft |
| 08/16/2024 08/16/24 | Pending | -- | -- | -- |
| 06/17/2024 06/17/24 | For Sale | $4,799,000 | -- | $530 / Sq Ft |
Tax History
| Year | Tax Paid | Tax Assessment Tax Assessment Total Assessment is a certain percentage of the fair market value that is determined by local assessors to be the total taxable value of land and additions on the property. | Land | Improvement |
|---|---|---|---|---|
| 2023 | $97,121 | $4,563,125 | $1,501,756 | $3,061,369 |
| 2022 | $93,294 | $4,609,793 | $1,449,063 | $3,160,730 |
| 2021 | $51,300 | $2,430,028 | $1,449,063 | $980,965 |
| 2020 | $36,788 | $1,703,747 | $1,449,063 | $254,684 |
| 2019 | $49,157 | $2,193,320 | $1,462,127 | $731,193 |
| 2018 | $9,818 | $1,932,206 | $1,329,206 | $603,000 |
| 2017 | $43,041 | $1,920,000 | $1,329,206 | $590,794 |
| 2016 | $43,041 | $1,920,000 | $1,329,206 | $590,794 |
| 2015 | $29,169 | $1,920,000 | $1,329,206 | $590,794 |
| 2014 | $29,169 | $1,600,000 | $1,089,949 | $510,051 |
Mortgage History
| Date | Status | Loan Amount | Loan Type |
|---|---|---|---|
| Open | $3,375,914 | New Conventional | |
| Previous Owner | $4,100,000 | New Conventional | |
| Previous Owner | $1,079,920 | New Conventional | |
| Previous Owner | -- | No Value Available | |
| Previous Owner | $80,000 | Credit Line Revolving | |
| Previous Owner | $1,200,000 | Adjustable Rate Mortgage/ARM | |
| Previous Owner | $500,000 | Purchase Money Mortgage | |
| Previous Owner | $312,500 | Stand Alone First |
Deed History
| Date | Type | Sale Price | Title Company |
|---|---|---|---|
| Deed | -- | None Listed On Document | |
| Trustee Deed | -- | None Listed On Document | |
| Warranty Deed | -- | -- | |
| Warranty Deed | -- | -- | |
| Warranty Deed | -- | None Listed On Document | |
| Vendors Lien | -- | None Available | |
| Deed | -- | -- | |
| Warranty Deed | -- | Charter Title Co | |
| Vendors Lien | -- | Stewart Title & Company | |
| Warranty Deed | -- | Houston Title | |
| Vendors Lien | -- | -- |
Similar Homes in Houston, TX
Source: Houston Association of REALTORS®
MLS Number: 70588255
APN: 1011100000016
- 339 Hunters Trail St
- 314 Hunters Trail St
- 412 Timberwilde Ln
- 667 Shartle Cir
- 662 S Ripple Creek Dr
- 630 S Ripple Creek Dr Unit 631
- 639 S Ripple Creek Dr Unit 639
- 6458 Bayou Glen Rd Unit 6458
- 6639 Bayou Glen Rd
- 514 Shadywood Rd
- 6301 6303 6305 Deerwood Rd
- 2 Soldier Creek Cir
- 6321 Deerwood Rd
- 6547 Bayou Glen Rd
- 811 Wild Valley Rd
- 6338 Crab Orchard Rd
- 6320 Crab Orchard Rd
- 3 Magnolia Bend Dr
- 302 Shadywood Rd
- 2 Magnolia Bend Dr
