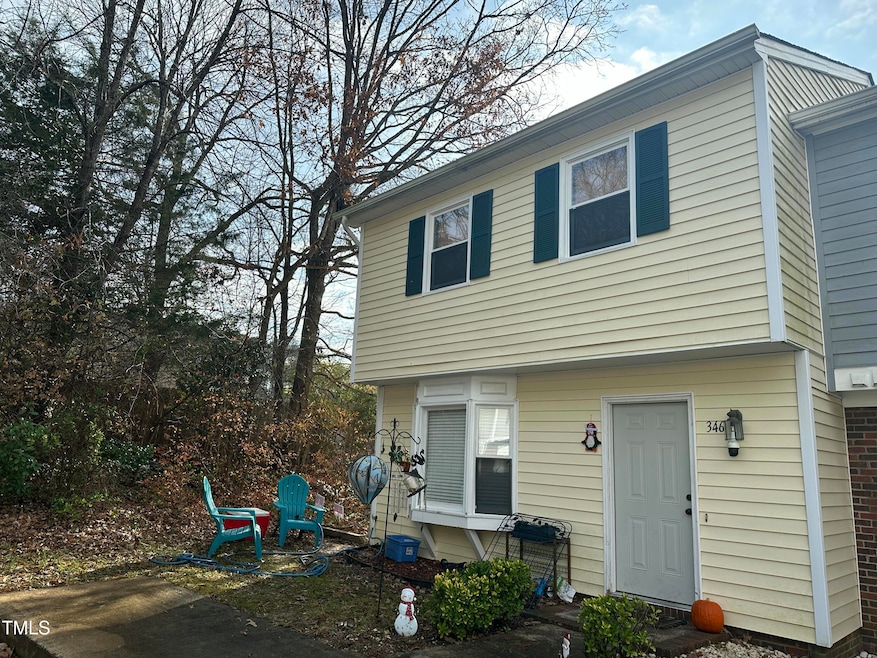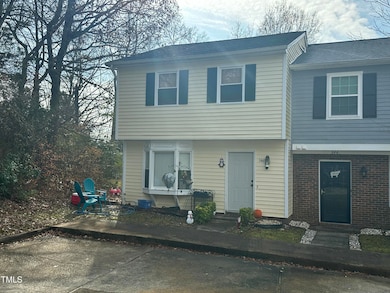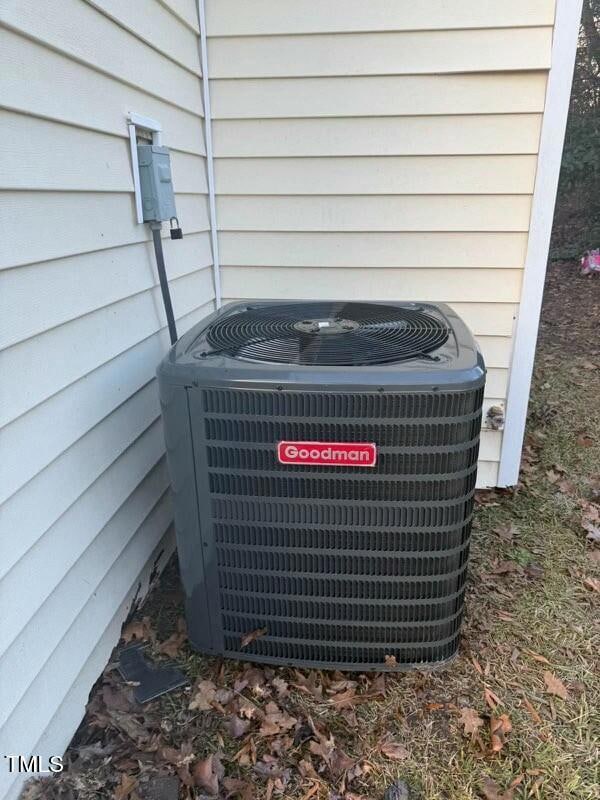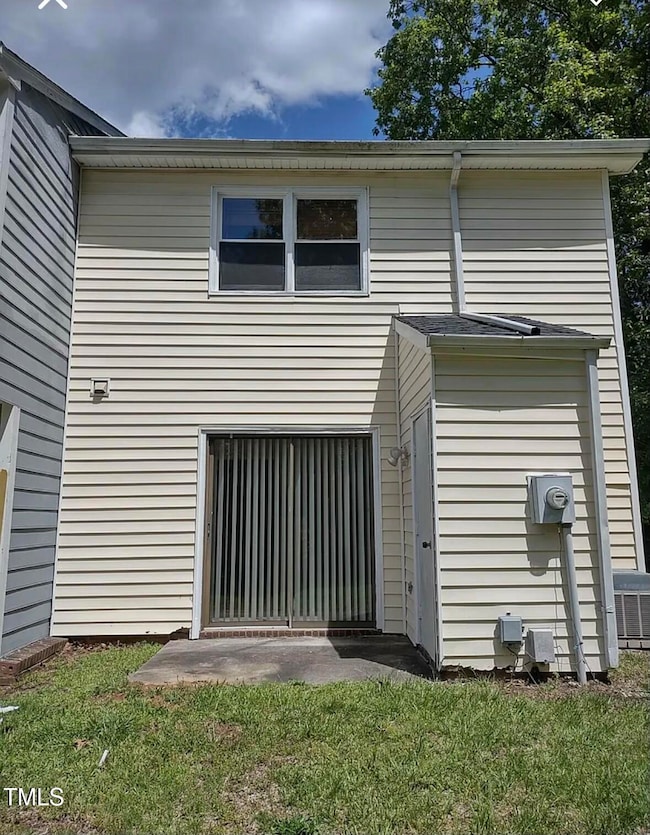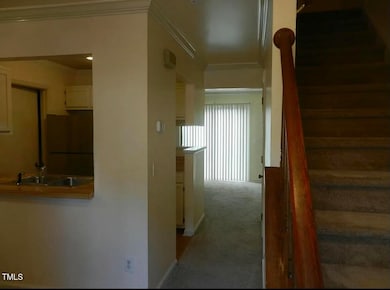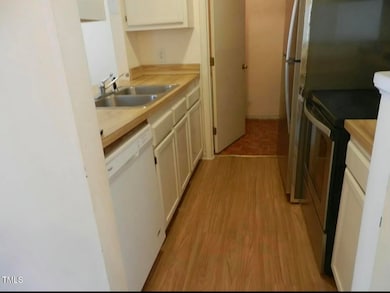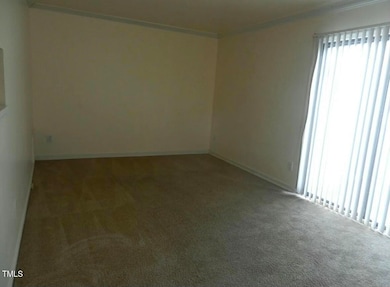
346 Kilarney Dr Durham, NC 27703
Eastern Durham NeighborhoodEstimated payment $1,444/month
Total Views
8,716
2
Beds
1.5
Baths
1,120
Sq Ft
$205
Price per Sq Ft
Highlights
- A-Frame Home
- End Unit
- Home Security System
- Partially Wooded Lot
- Patio
- Outdoor Storage
About This Home
Charming End-Unit Townhome
This 2-bedroom, 1.5-bath townhome offers modern updates with a new roof and new HVAC system. Conveniently located near I-85, just 15 minutes from Downtown Durham, this home is perfect for investors or owner-occupants alike. Washer and dryer convey, and the tenant is currently paying $1,460/month. Don't miss this excellent opportunity!
Townhouse Details
Home Type
- Townhome
Est. Annual Taxes
- $1,085
Year Built
- Built in 1985
Lot Details
- 1,307 Sq Ft Lot
- End Unit
- Partially Wooded Lot
- Back Yard
HOA Fees
- $70 Monthly HOA Fees
Home Design
- A-Frame Home
- Slab Foundation
- Shingle Roof
- Vinyl Siding
Interior Spaces
- 1,120 Sq Ft Home
- 2-Story Property
- Blinds
- Carpet
- Home Security System
- Dryer
Kitchen
- Oven
- Electric Range
- Dishwasher
Bedrooms and Bathrooms
- 2 Bedrooms
Parking
- 2 Parking Spaces
- Paved Parking
- 1 Open Parking Space
- Parking Lot
- Assigned Parking
Outdoor Features
- Patio
- Outdoor Storage
Schools
- Merrick-Moore Elementary School
- Neal Middle School
- Southern High School
Utilities
- Forced Air Heating and Cooling System
- Cable TV Available
Community Details
- Association fees include ground maintenance
- Scotland Manor Homeowners Association, Phone Number (919) 598-1184
- Scotland Manor Subdivision
- Community Parking
Listing and Financial Details
- Assessor Parcel Number 132312
Map
Create a Home Valuation Report for This Property
The Home Valuation Report is an in-depth analysis detailing your home's value as well as a comparison with similar homes in the area
Home Values in the Area
Average Home Value in this Area
Tax History
| Year | Tax Paid | Tax Assessment Tax Assessment Total Assessment is a certain percentage of the fair market value that is determined by local assessors to be the total taxable value of land and additions on the property. | Land | Improvement |
|---|---|---|---|---|
| 2024 | $1,252 | $89,761 | $18,000 | $71,761 |
| 2023 | $1,176 | $89,761 | $18,000 | $71,761 |
| 2022 | $1,149 | $89,761 | $18,000 | $71,761 |
| 2021 | $1,143 | $89,761 | $18,000 | $71,761 |
| 2020 | $1,117 | $89,761 | $18,000 | $71,761 |
| 2019 | $1,117 | $89,761 | $18,000 | $71,761 |
| 2018 | $741 | $54,619 | $10,000 | $44,619 |
| 2017 | $735 | $54,619 | $10,000 | $44,619 |
| 2016 | $711 | $54,619 | $10,000 | $44,619 |
| 2015 | $810 | $58,493 | $11,700 | $46,793 |
| 2014 | $810 | $58,493 | $11,700 | $46,793 |
Source: Public Records
Property History
| Date | Event | Price | Change | Sq Ft Price |
|---|---|---|---|---|
| 12/23/2024 12/23/24 | For Sale | $230,000 | -- | $205 / Sq Ft |
Source: Doorify MLS
Deed History
| Date | Type | Sale Price | Title Company |
|---|---|---|---|
| Trustee Deed | $26,000 | -- |
Source: Public Records
Mortgage History
| Date | Status | Loan Amount | Loan Type |
|---|---|---|---|
| Previous Owner | $48,350 | FHA |
Source: Public Records
Similar Homes in Durham, NC
Source: Doorify MLS
MLS Number: 10068204
APN: 132312
Nearby Homes
- 359 Kilarney Dr
- 209-217 Fountain St
- 222 Chandler Rd
- 222 Chandler Rd
- 222 Chandler Rd
- 222 Chandler Rd
- 222 Chandler Rd
- 1003 Shovelhead Dr Unit 2
- 3003 Brellon Ln
- 1011 Shovelhead Dr
- 1011 Shovelhead Dr Unit 6
- 1007 Shovelhead Dr Unit 4
- 704 Chopper Ln Unit 14
- 1002 Shovelhead Dr
- 2704 Ross Rd
- 2006 Cross Bones Blvd
- 2006 Cross Bones Blvd Unit 34
- 8 Elaine Cir
- 2700 Ross Rd
- 1107 Shovelhead Dr Unit Homesite 39
