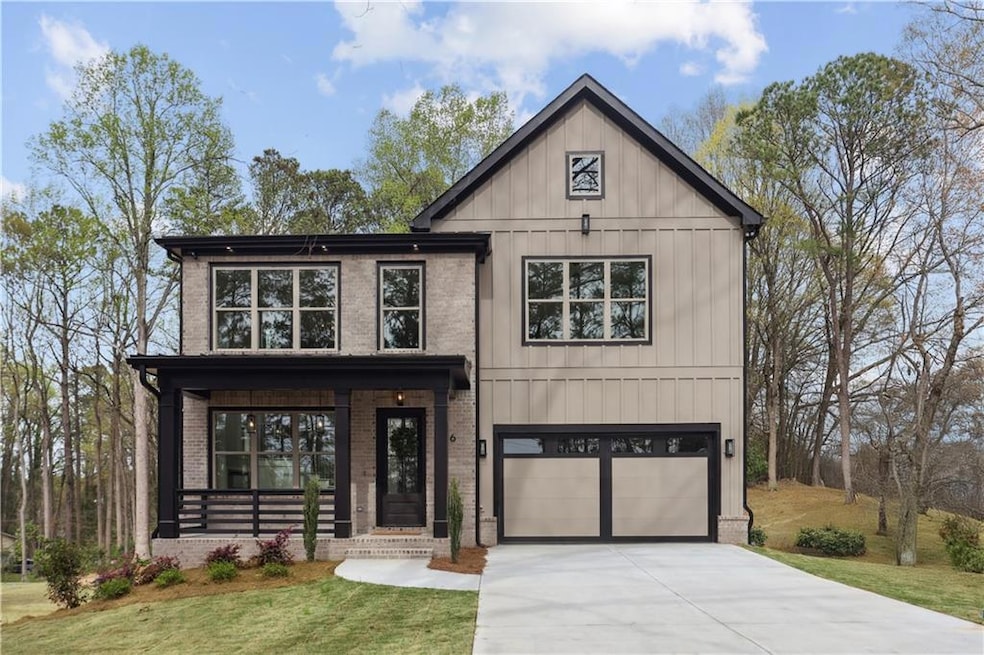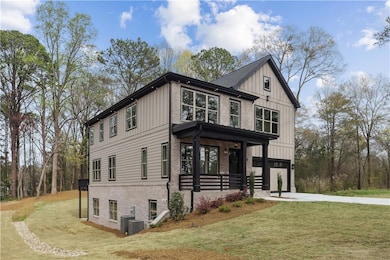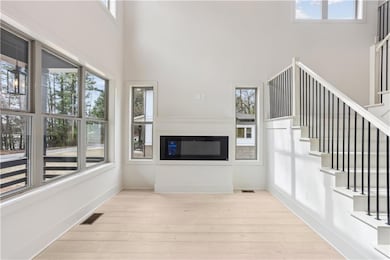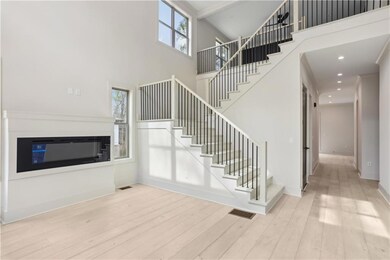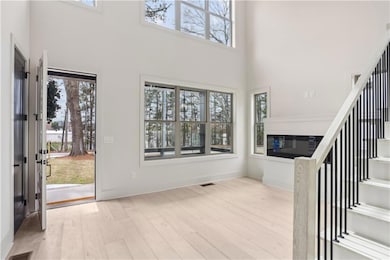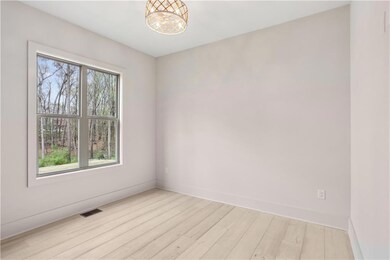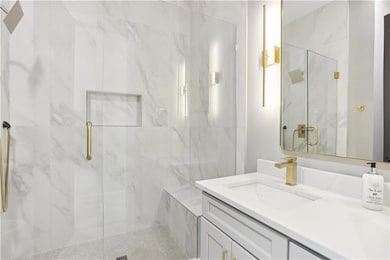Stunning New Construction in Historic Norcross – No HOA!Welcome to this breathtaking 5-bedroom, 3-bathroom home, just completed in the heart of Historic Norcross. With no HOA, this property offers both luxury and freedom, and is designed to suit the needs of modern living with Southern charm.The spacious, chef-inspired kitchen is a true highlight, featuring top-of-the-line KitchenAid appliances, floor to ceiling cabinetry, an oversized island perfect for entertaining, and a large butler’s pantry with ample storage space and a prep area with sink. The kitchen seamlessly flows into the inviting living area, which boasts a beautiful fireplace, creating the ideal space for gatherings. A large dining area offers seating for 12+ guests, and a guest room on the main floor ensures comfort and convenience for visitors. Throughout the home, you’ll find beautiful hardwood flooring that adds warmth and elegance to every room.Upstairs, the exquisite primary suite provides a private retreat, complete with a spa-style bath featuring double vanities, a walk-in shower, and a soaking tub – perfect for relaxing after a long day. Three additional bedrooms, a well-appointed bathroom, and a spacious laundry room round out this level.The terrace level offers 1,600 sqft of unfinished space that’s stubbed for a bathroom, giving the new homeowner endless possibilities to expand with additional bedrooms, living space, or whatever suits their lifestyle.Step outside to enjoy the large backyard, surrounded by trees, creating a peaceful and private setting for relaxation and outdoor activities. The home also includes modern conveniences, including being wired for an EV setup in the garage.This home truly captures the essence of Southern living with its charming porches, intricate interior trim details, gleaming hardwood floors, and expansive yard space. Located just steps from downtown Norcross, you can easily explore the area’s vibrant restaurants, farmers markets, music festivals, and concert series. With a prime location near major highways (I-85 and I-285), commuting to Midtown and Buckhead is a breeze.Don’t miss the opportunity to make this stunning home yours

