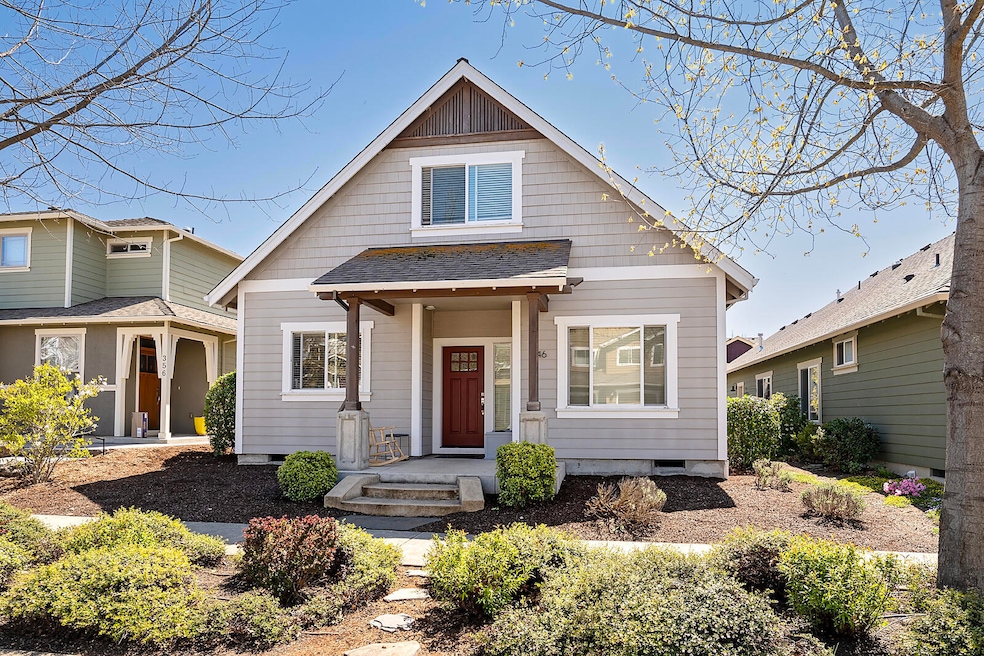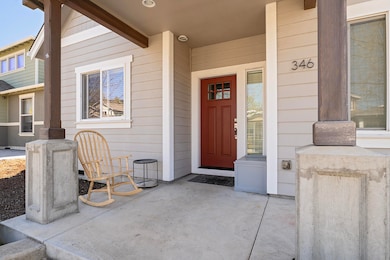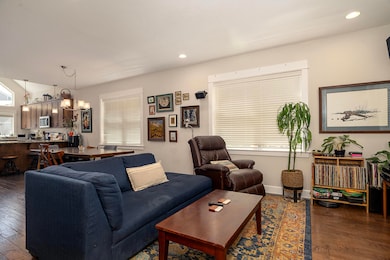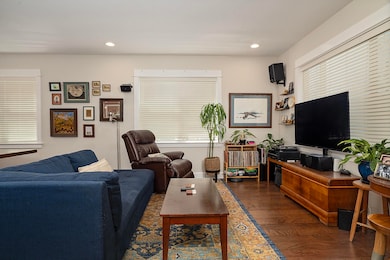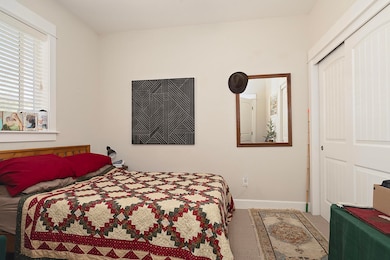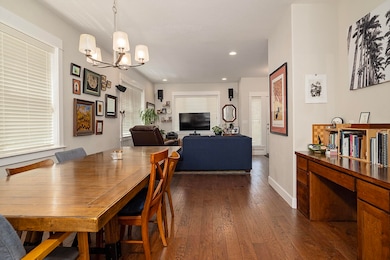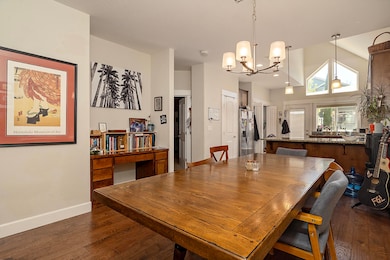
346 Stoneridge Ave Ashland, OR 97520
Estimated payment $4,052/month
Highlights
- Very Popular Property
- Open Floorplan
- Vaulted Ceiling
- Helman Elementary School Rated A-
- Craftsman Architecture
- Engineered Wood Flooring
About This Home
Wonderful 4 bedroom, 2.5 bath home in the highly desirable Kestrel Park neighborhood. This beautiful home features an open floor plan, vaulted ceilings, granite
countertops, engineered wood floors, a built in desk, a loft/flex space area and 2 car garage. Great layout with 2 bedrooms downstairs - The main level primary en-suite
bedroom/bath offers double sinks, granite countertop, walk-in shower plus a large walk-in closet. The second bedroom located near the entry has double doors and could
be used as an office. There are 2 additional spacious bedrooms upstairs with vaulted ceilings, extra storage plus another full bath off of the loft area. Please do not disturb occupants. This home is shown by appointment only.
Home Details
Home Type
- Single Family
Est. Annual Taxes
- $5,792
Year Built
- Built in 2012
Lot Details
- 3,920 Sq Ft Lot
- Level Lot
- Property is zoned NM, NM
HOA Fees
- $52 Monthly HOA Fees
Parking
- 2 Car Garage
- Garage Door Opener
- Driveway
Home Design
- Craftsman Architecture
- Block Foundation
- Frame Construction
- Composition Roof
Interior Spaces
- 1,929 Sq Ft Home
- 2-Story Property
- Open Floorplan
- Built-In Features
- Vaulted Ceiling
- Ceiling Fan
- Double Pane Windows
- Living Room
- Loft
- Neighborhood Views
Kitchen
- Breakfast Bar
- Range with Range Hood
- Microwave
- Dishwasher
- Granite Countertops
- Tile Countertops
- Disposal
Flooring
- Engineered Wood
- Carpet
Bedrooms and Bathrooms
- 4 Bedrooms
- Primary Bedroom on Main
- Bathtub with Shower
- Bathtub Includes Tile Surround
Laundry
- Dryer
- Washer
Home Security
- Carbon Monoxide Detectors
- Fire and Smoke Detector
Schools
- Ashland Middle School
- Ashland High School
Utilities
- Forced Air Heating and Cooling System
- Heating System Uses Natural Gas
- Natural Gas Connected
- Water Heater
Listing and Financial Details
- Tax Lot 414
- Assessor Parcel Number 10984571
Community Details
Recreation
- Park
Map
Home Values in the Area
Average Home Value in this Area
Tax History
| Year | Tax Paid | Tax Assessment Tax Assessment Total Assessment is a certain percentage of the fair market value that is determined by local assessors to be the total taxable value of land and additions on the property. | Land | Improvement |
|---|---|---|---|---|
| 2024 | $5,971 | $373,940 | $177,770 | $196,170 |
| 2023 | $5,777 | $363,050 | $172,590 | $190,460 |
| 2022 | $5,592 | $363,050 | $172,590 | $190,460 |
| 2021 | $5,401 | $352,480 | $167,560 | $184,920 |
| 2020 | $5,250 | $342,220 | $162,690 | $179,530 |
| 2019 | $5,167 | $322,590 | $153,360 | $169,230 |
| 2018 | $4,881 | $313,200 | $148,900 | $164,300 |
| 2017 | $4,846 | $313,200 | $148,900 | $164,300 |
| 2016 | $4,719 | $295,230 | $140,350 | $154,880 |
| 2015 | $4,498 | $295,230 | $140,350 | $154,880 |
| 2014 | $4,352 | $278,300 | $132,290 | $146,010 |
Property History
| Date | Event | Price | Change | Sq Ft Price |
|---|---|---|---|---|
| 04/18/2025 04/18/25 | For Sale | $630,000 | +59.5% | $327 / Sq Ft |
| 07/03/2013 07/03/13 | Sold | $395,000 | 0.0% | $214 / Sq Ft |
| 07/01/2013 07/01/13 | Pending | -- | -- | -- |
| 06/06/2013 06/06/13 | For Sale | $395,000 | -- | $214 / Sq Ft |
Deed History
| Date | Type | Sale Price | Title Company |
|---|---|---|---|
| Warranty Deed | $395,000 | Amerititle | |
| Bargain Sale Deed | $150,000 | Accommodation |
Mortgage History
| Date | Status | Loan Amount | Loan Type |
|---|---|---|---|
| Open | $270,000 | Adjustable Rate Mortgage/ARM | |
| Previous Owner | $227,575 | Commercial |
Similar Homes in Ashland, OR
Source: Southern Oregon MLS
MLS Number: 220199916
APN: 10984571
- 985 Camelot Dr
- 893 Plum Ridge Dr
- 597 Mariposa Ct Unit 14
- 820 Satsuma Ct Unit 6
- 816 Pavilion Place Unit 21
- 827 Pavilion Place Unit 10
- 839 Pavilion Place
- 1235 N Mountain Ave Unit 14
- 949 Golden Aspen Place
- 923 Mountain Meadows Cir Unit 12
- 956 Golden Aspen Place Unit 13
- 954 Golden Aspen Place Unit 11
- 905 Mountain Meadows Cir Unit 3
- 946 Mountain Meadows Cir
- 967 Golden Aspen Place
- 908 Mountain Meadows Cir
- 918 Mountain Meadows Cir
- 841 Sander Way
- 850 Sander Way
- 520 Helman St
