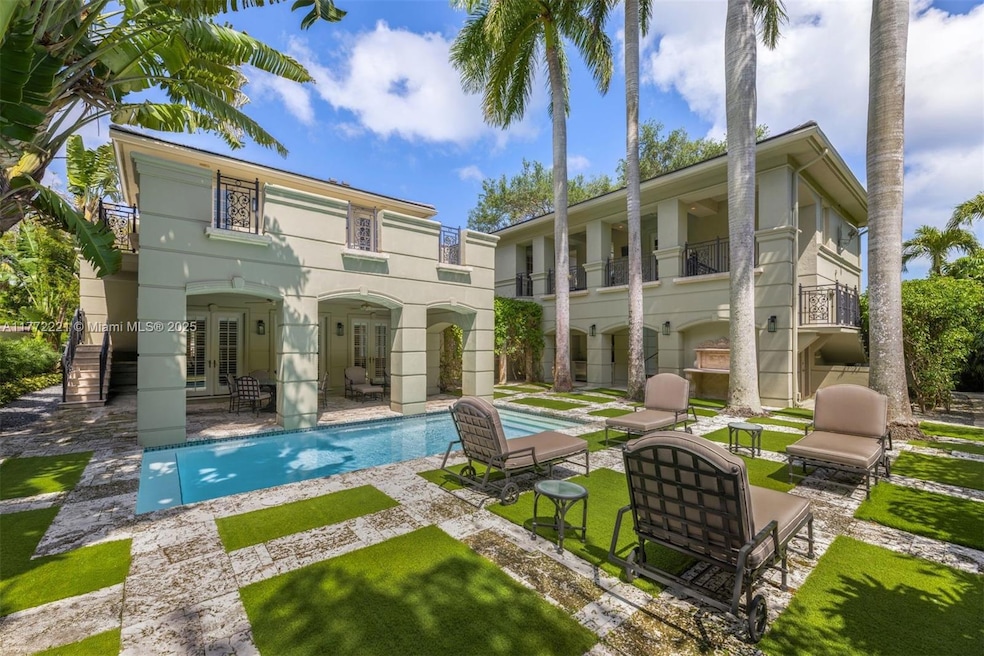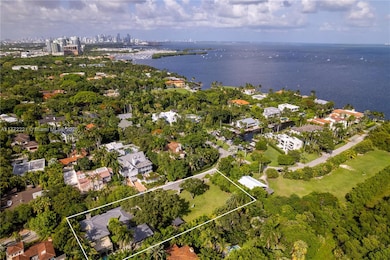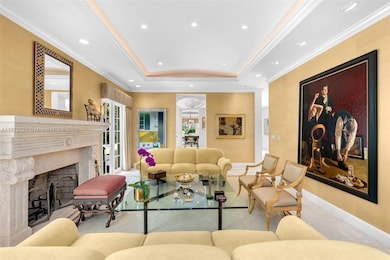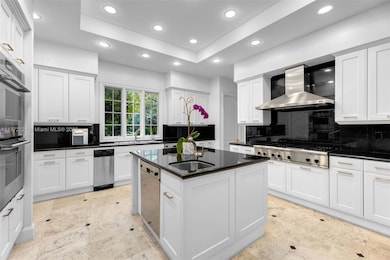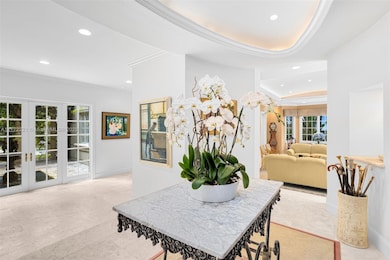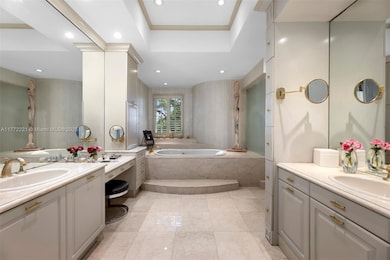
3460 S Moornings Way Miami, FL 33133
Southwest Coconut Grove NeighborhoodEstimated payment $134,917/month
Highlights
- In Ground Pool
- Sitting Area In Primary Bedroom
- Maid or Guest Quarters
- Coconut Grove Elementary School Rated A
- 31,623 Sq Ft lot
- Recreation Room
About This Home
Nestled in the exclusive enclave of The Moorings on a spacious double lot, this timeless 8,811 total SF, 5-bedroom, 5-bathroom, 2-half baths estate blends elegance and comfort across lush grounds and refined interiors. Featuring soaring ceilings, custom architectural detailing, and high-impact French doors, the home boasts formal living and dining rooms, a grand marble fireplace, elevator, office, and staff quarters. Outdoors, enjoy a tropical oasis with a sparkling pool, alfresco dining terraces, summer kitchen, and serene courtyard fountain. Complete with a 2-car garage, generator, and new roof, this gem offers both sophistication and functionality for luxury living. This sale includes the adjacent lot of 13,80 SF (Folio 01-4128-006-0130).
Home Details
Home Type
- Single Family
Est. Annual Taxes
- $39,356
Year Built
- Built in 1999
Lot Details
- 0.73 Acre Lot
- Northeast Facing Home
- Fenced
- Property is zoned 0100
HOA Fees
- $725 Monthly HOA Fees
Parking
- 2 Car Garage
- Automatic Garage Door Opener
- Driveway
- Paver Block
- Open Parking
Property Views
- Garden
- Pool
Home Design
- Flat Tile Roof
Interior Spaces
- 6,720 Sq Ft Home
- 2-Story Property
- Wet Bar
- Built-In Features
- Vaulted Ceiling
- Fireplace
- Plantation Shutters
- Blinds
- Bay Window
- French Doors
- Entrance Foyer
- Family Room
- Formal Dining Room
- Den
- Recreation Room
Kitchen
- Breakfast Area or Nook
- Eat-In Kitchen
- Built-In Oven
- Gas Range
- Microwave
- Ice Maker
- Dishwasher
- Disposal
Flooring
- Carpet
- Marble
Bedrooms and Bathrooms
- 5 Bedrooms
- Sitting Area In Primary Bedroom
- Primary Bedroom Upstairs
- Studio bedroom
- Closet Cabinetry
- Walk-In Closet
- Maid or Guest Quarters
- Dual Sinks
- Jettted Tub and Separate Shower in Primary Bathroom
Laundry
- Laundry in Utility Room
- Dryer
- Washer
Home Security
- High Impact Windows
- High Impact Door
Accessible Home Design
- Accessible Elevator Installed
Outdoor Features
- In Ground Pool
- Balcony
- Patio
- Exterior Lighting
- Outdoor Grill
- Porch
Schools
- Coconut Grove Elementary School
- Ponce De Leon Middle School
- Coral Gables High School
Utilities
- Central Heating and Cooling System
- Water Purifier
- Septic Tank
Community Details
- The Moorings Subdivision
Listing and Financial Details
- Assessor Parcel Number 01-41-28-006-0122
Map
Home Values in the Area
Average Home Value in this Area
Tax History
| Year | Tax Paid | Tax Assessment Tax Assessment Total Assessment is a certain percentage of the fair market value that is determined by local assessors to be the total taxable value of land and additions on the property. | Land | Improvement |
|---|---|---|---|---|
| 2024 | $39,182 | $1,987,323 | -- | -- |
| 2023 | $39,182 | $1,929,440 | $0 | $0 |
| 2022 | $38,131 | $1,873,243 | $0 | $0 |
| 2021 | $38,134 | $1,818,683 | $0 | $0 |
| 2020 | $37,693 | $1,793,573 | $0 | $0 |
| 2019 | $36,917 | $1,753,249 | $0 | $0 |
| 2018 | $35,539 | $1,720,559 | $0 | $0 |
| 2017 | $35,195 | $1,685,171 | $0 | $0 |
| 2016 | $35,495 | $1,650,511 | $0 | $0 |
| 2015 | $35,903 | $1,639,038 | $0 | $0 |
| 2014 | $36,806 | $1,626,030 | $0 | $0 |
Property History
| Date | Event | Price | Change | Sq Ft Price |
|---|---|---|---|---|
| 04/17/2025 04/17/25 | For Sale | $23,500,000 | -- | $3,497 / Sq Ft |
Deed History
| Date | Type | Sale Price | Title Company |
|---|---|---|---|
| Warranty Deed | $550,000 | -- | |
| Warranty Deed | $450,000 | -- |
Similar Homes in the area
Source: MIAMI REALTORS® MLS
MLS Number: A11772221
APN: 01-4128-006-0122
- 3467 N Moorings Way
- 3540 N Moorings Way
- 3835 Carole Ct
- 3305 S Moorings Way
- 3470 Poinciana Ave
- 3821 Carole Ct
- 3373 Poinciana Ave
- 3350 Poinciana Ave
- 3832 Bayside Ct
- 3644 Saint Gaudens Rd
- 3585 Anchorage Way
- 3940 S Douglas Rd
- 3630 N Bay Homes Dr
- 3700 Leafy Way
- 3613 Royal Palm Ave
- 3803 Little Ave
- 4151 S Douglas Rd
- 3720 Poinciana Ave
- 3711 Park Ave
- 4197 S Douglas Rd
