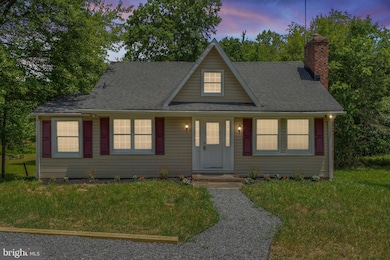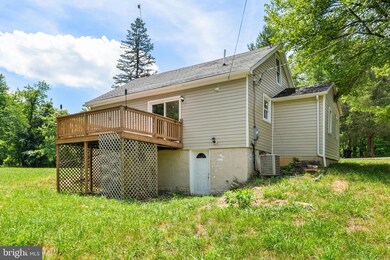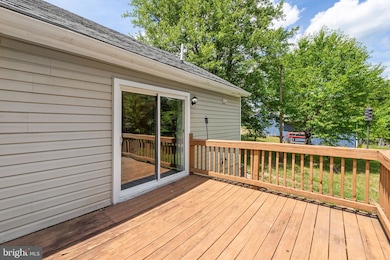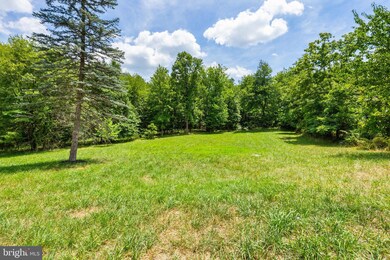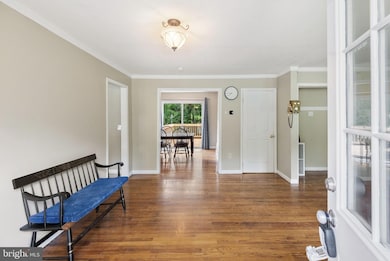34600 Charles Town Pike Purcellville, VA 20132
Highlights
- Cape Cod Architecture
- Deck
- Wood Flooring
- Woodgrove High School Rated A
- Wooded Lot
- No HOA
About This Home
As of October 2024Nestled on a picturesque 1.5-acre lot adorned with mature trees and a serene backdrop of lush greenery, this delightful 3-bedroom, 1-bath Cape Cod Bungalow seamlessly blends modern updates with classic features, creating a tranquil and charming retreat.
Step inside and be greeted by the inviting living room, where hardwood floors and crown molding add a touch of elegance. The floor-to-ceiling brick fireplace with a wood stove insert creates a warm and cozy ambiance, perfect for relaxing evenings. The front door, adorned with a glass window and sidelights, welcomes natural light into the space, enhancing the bungalow’s inviting atmosphere.
The main level boasts a convenient bedroom and a full bath, complete with a subway tile shower, offering ease and accessibility. The kitchen and dining room feature stylish tile floors, providing a practical and attractive space for meals and gatherings. From here, step out onto the rear deck that overlooks the expansive backyard, a perfect spot for morning coffee or evening relaxation.
Upstairs, you’ll find two additional bedrooms with hardwood floors throughout, providing ample space for family or guests. The unfinished lower level offers walk-out access to the backyard and holds potential for additional living space or storage.
Surrounded by mature trees and newer landscaping, the outdoor space is a private oasis. Whether you're hosting a barbecue on the deck or enjoying the tranquility of the backyard, this home offers a perfect blend of indoor and outdoor living.
Located just minutes from charming downtown Purcellville, you'll have easy access to a variety of local attractions and amenities. Enjoy dining at local restaurants, shopping at unique boutiques, and exploring nearby wineries and breweries. Outdoor enthusiasts will appreciate the proximity to the Appalachian Trail, local parks, and recreation areas.
For commuters, this home offers convenient access to major routes, including Route 7 and the Dulles Greenway, making trips to Leesburg, Reston, and Washington, D.C. a breeze. The nearby MARC train station in Brunswick provides additional commuting options, ensuring you can effortlessly navigate the region.
Conveniently located, this charming Cape Cod Bungalow is close to local amenities while offering a peaceful retreat from the hustle and bustle. Don’t miss the opportunity to make this adorable bungalow your new home. Contact us today to schedule a private tour of 34600 Charles Town Pike and experience its charm firsthand.
---
Home Details
Home Type
- Single Family
Est. Annual Taxes
- $3,144
Year Built
- Built in 1930 | Remodeled in 2024
Lot Details
- 1.5 Acre Lot
- Rural Setting
- Landscaped
- Wooded Lot
- Backs to Trees or Woods
- Back, Front, and Side Yard
- Property is zoned AR1
Home Design
- Cape Cod Architecture
- Block Foundation
- Slab Foundation
- Vinyl Siding
Interior Spaces
- Property has 3 Levels
- Ceiling Fan
- Self Contained Fireplace Unit Or Insert
- Window Screens
- Sliding Doors
- Six Panel Doors
- Living Room
- Dining Room
Kitchen
- Electric Oven or Range
- Dishwasher
Flooring
- Wood
- Carpet
- Ceramic Tile
Bedrooms and Bathrooms
- 1 Full Bathroom
Laundry
- Laundry on main level
- Dryer
- Washer
Unfinished Basement
- Walk-Out Basement
- Basement Fills Entire Space Under The House
- Interior Basement Entry
- Basement Windows
Home Security
- Home Security System
- Storm Windows
- Storm Doors
- Fire and Smoke Detector
Parking
- 4 Parking Spaces
- 4 Driveway Spaces
- Gravel Driveway
Outdoor Features
- Deck
- Exterior Lighting
- Rain Gutters
Schools
- Mountain View Elementary School
- Harmony Middle School
- Woodgrove High School
Utilities
- Forced Air Heating System
- Air Source Heat Pump
- Well
- Electric Water Heater
- Septic Tank
Community Details
- No Home Owners Association
- Blue Ridge Subdivision
Listing and Financial Details
- Assessor Parcel Number 545465697000
Map
Home Values in the Area
Average Home Value in this Area
Property History
| Date | Event | Price | Change | Sq Ft Price |
|---|---|---|---|---|
| 10/30/2024 10/30/24 | Sold | $340,000 | -2.8% | $192 / Sq Ft |
| 09/27/2024 09/27/24 | Pending | -- | -- | -- |
| 09/13/2024 09/13/24 | Price Changed | $349,900 | -12.5% | $198 / Sq Ft |
| 08/21/2024 08/21/24 | Price Changed | $399,900 | -5.9% | $226 / Sq Ft |
| 07/25/2024 07/25/24 | For Sale | $424,900 | +73.4% | $240 / Sq Ft |
| 10/30/2014 10/30/14 | Sold | $245,000 | -5.4% | $139 / Sq Ft |
| 09/05/2014 09/05/14 | Pending | -- | -- | -- |
| 08/14/2014 08/14/14 | For Sale | $259,000 | +354.4% | $146 / Sq Ft |
| 06/19/2012 06/19/12 | Sold | $57,000 | -4.8% | $61 / Sq Ft |
| 05/24/2012 05/24/12 | Pending | -- | -- | -- |
| 04/27/2012 04/27/12 | For Sale | $59,900 | -- | $64 / Sq Ft |
Tax History
| Year | Tax Paid | Tax Assessment Tax Assessment Total Assessment is a certain percentage of the fair market value that is determined by local assessors to be the total taxable value of land and additions on the property. | Land | Improvement |
|---|---|---|---|---|
| 2024 | $3,144 | $363,510 | $126,500 | $237,010 |
| 2023 | $3,221 | $368,100 | $121,500 | $246,600 |
| 2022 | $3,277 | $368,160 | $122,500 | $245,660 |
| 2021 | $3,004 | $306,510 | $89,900 | $216,610 |
| 2020 | $2,905 | $280,650 | $89,900 | $190,750 |
| 2019 | $2,543 | $243,320 | $89,900 | $153,420 |
| 2018 | $2,724 | $251,080 | $92,500 | $158,580 |
| 2017 | $2,813 | $250,000 | $92,500 | $157,500 |
| 2016 | $2,639 | $230,510 | $0 | $0 |
| 2015 | $2,637 | $139,870 | $0 | $139,870 |
| 2014 | $1,757 | $56,560 | $0 | $56,560 |
Mortgage History
| Date | Status | Loan Amount | Loan Type |
|---|---|---|---|
| Previous Owner | $329,800 | New Conventional | |
| Previous Owner | $250,000 | New Conventional |
Deed History
| Date | Type | Sale Price | Title Company |
|---|---|---|---|
| Deed | $340,000 | Independent Title Escrow Llc | |
| Deed | $245,000 | -- | |
| Special Warranty Deed | $57,000 | -- | |
| Trustee Deed | $175,148 | -- |
Source: Bright MLS
MLS Number: VALO2075184
APN: 545-46-5697
- 35180 Charles Town Pike
- 55 Mountain Top Trail
- 23-28 Red Maple Ln
- 0 Mountain Top Trail
- 0
- 48 Beagle Run
- Lot 19 Beacon Hill
- 36170 Creamer Ln
- 0 Muskrat Run
- 155 White Fox Trail
- 0 Bear Run
- 155 Engle Rd
- 36704 Vineyard View Place
- 659 Waterside Dr
- 10 New Harmony Ln
- 70 Tabernacle Ln
- 560 Windsong Rd
- 174 Robin Ln
- 29 Old Chestnut Dr
- 12 Secret Place

