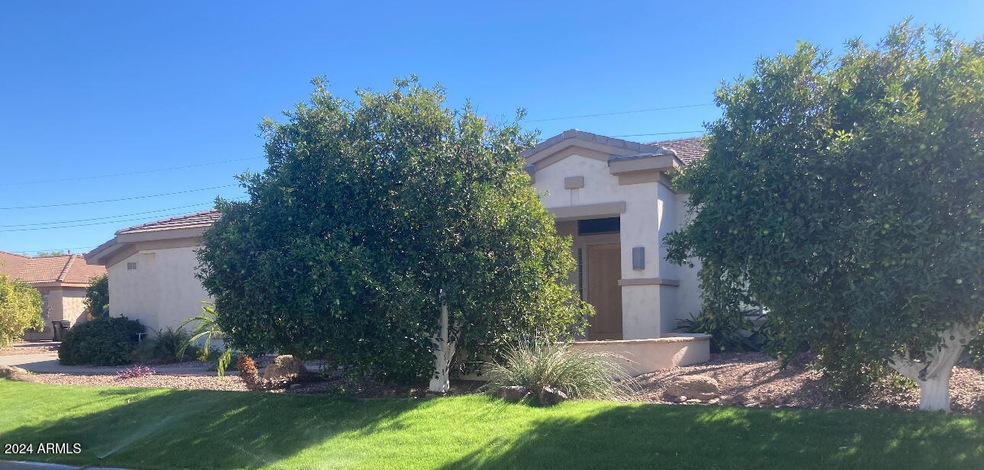
3461 E Indigo Cir Unit 156 Mesa, AZ 85213
Citrus NeighborhoodHighlights
- Private Pool
- Gated Community
- 1 Fireplace
- Hale Elementary School Rated A-
- Santa Barbara Architecture
- 5-minute walk to Cooley Park
About This Home
As of December 2024Welcome to this exquisite 4-bedroom, 4.5-bath residence in the gated community of Arboleda! Boasting over 5,000 sq ft, this home features high ceilings, a chef's kitchen with granite counters and double ovens, and an open family room with a cozy fireplace. The luxurious primary suite includes a spa-like bath. Outside, a serene backyard offers a sparkling pool surrounded by 18 citrus trees, creating a tranquil retreat. With a finished basement for added flexibility, this home blends elegance and comfort in a peaceful, private setting—an ideal sanctuary!
Last Agent to Sell the Property
Russ Lyon Sotheby's International Realty License #SA655993000

Home Details
Home Type
- Single Family
Est. Annual Taxes
- $7,589
Year Built
- Built in 2003
Lot Details
- 0.66 Acre Lot
- Desert faces the back of the property
- Block Wall Fence
- Backyard Sprinklers
- Grass Covered Lot
HOA Fees
- $240 Monthly HOA Fees
Parking
- 4 Open Parking Spaces
- 3 Car Garage
Home Design
- Santa Barbara Architecture
- Wood Frame Construction
- Tile Roof
- Stucco
Interior Spaces
- 5,592 Sq Ft Home
- 1-Story Property
- Ceiling Fan
- 1 Fireplace
- Finished Basement
- Partial Basement
Kitchen
- Eat-In Kitchen
- Built-In Microwave
Flooring
- Carpet
- Tile
Bedrooms and Bathrooms
- 4 Bedrooms
- Primary Bathroom is a Full Bathroom
- 4.5 Bathrooms
- Dual Vanity Sinks in Primary Bathroom
- Bathtub With Separate Shower Stall
Outdoor Features
- Private Pool
- Patio
Schools
- Hale Elementary School
- Stapley Junior High School
- Mountain View High School
Utilities
- Refrigerated Cooling System
- Heating System Uses Natural Gas
Listing and Financial Details
- Tax Lot 156
- Assessor Parcel Number 141-13-187
Community Details
Overview
- Association fees include ground maintenance
- Arboleda Association, Phone Number (602) 557-9191
- Built by Toll Brothers
- Arboleda Unit 2 Subdivision
Recreation
- Tennis Courts
- Pickleball Courts
- Community Playground
- Bike Trail
Security
- Gated Community
Map
Home Values in the Area
Average Home Value in this Area
Property History
| Date | Event | Price | Change | Sq Ft Price |
|---|---|---|---|---|
| 04/17/2025 04/17/25 | Price Changed | $1,895,000 | -5.3% | $339 / Sq Ft |
| 04/02/2025 04/02/25 | For Sale | $2,000,000 | +70.2% | $358 / Sq Ft |
| 12/16/2024 12/16/24 | Sold | $1,175,000 | -13.0% | $210 / Sq Ft |
| 12/16/2024 12/16/24 | For Sale | $1,350,000 | -- | $241 / Sq Ft |
Tax History
| Year | Tax Paid | Tax Assessment Tax Assessment Total Assessment is a certain percentage of the fair market value that is determined by local assessors to be the total taxable value of land and additions on the property. | Land | Improvement |
|---|---|---|---|---|
| 2025 | $7,589 | $82,087 | -- | -- |
| 2024 | $7,655 | $78,178 | -- | -- |
| 2023 | $7,655 | $94,600 | $18,920 | $75,680 |
| 2022 | $7,487 | $70,910 | $14,180 | $56,730 |
| 2021 | $7,834 | $69,810 | $13,960 | $55,850 |
| 2020 | $7,865 | $69,000 | $13,800 | $55,200 |
| 2019 | $7,316 | $66,280 | $13,250 | $53,030 |
| 2018 | $6,992 | $61,360 | $12,270 | $49,090 |
| 2017 | $7,280 | $68,020 | $13,600 | $54,420 |
| 2016 | $7,132 | $69,210 | $13,840 | $55,370 |
| 2015 | $6,661 | $65,650 | $13,130 | $52,520 |
Mortgage History
| Date | Status | Loan Amount | Loan Type |
|---|---|---|---|
| Open | $1,175,000 | New Conventional | |
| Previous Owner | $329,100 | New Conventional | |
| Previous Owner | $417,000 | Unknown | |
| Previous Owner | $100,000 | Credit Line Revolving | |
| Previous Owner | $65,000 | Credit Line Revolving | |
| Previous Owner | $460,000 | Purchase Money Mortgage |
Deed History
| Date | Type | Sale Price | Title Company |
|---|---|---|---|
| Warranty Deed | $1,175,000 | Empire Title Agency | |
| Corporate Deed | $662,057 | Westminster Title Agency Inc |
Similar Homes in Mesa, AZ
Source: Arizona Regional Multiple Listing Service (ARMLS)
MLS Number: 6795134
APN: 141-13-187
- 3527 E Indigo Cir Unit 154
- 3412 E Indigo Cir Unit 148
- 1701 N Lemon Unit 4
- 3731 E Halifax Cir
- 3355 E Jaeger Cir
- 3749 E Juniper Cir
- 0 N Val Vista Dr Unit 6845615
- 3306 E Jaeger Cir
- 3121 E Hackamore St
- 3446 E Knoll St
- 2041 N Orchard --
- 3853 E June Cir
- 3447 E Kenwood St
- 3950 E Mclellan Rd Unit 5
- 3831 E Huber St
- 3636 E Fargo St
- 2121 N Orchard --
- 3750 E Knoll St Unit 23
- 3522 E Fountain St
- 2005 N Pomelo
