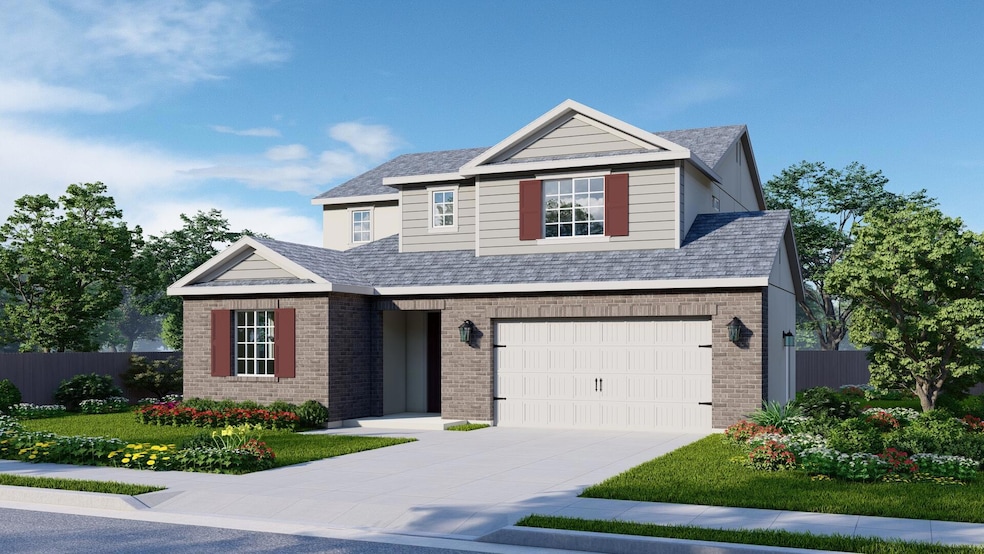
PENDING
NEW CONSTRUCTION
3461 E Tulare Ave Tulare, CA 93274
Tulare Southeast NeighborhoodEstimated payment $2,988/month
Total Views
760
4
Beds
3
Baths
2,436
Sq Ft
$193
Price per Sq Ft
Highlights
- Under Construction
- Great Room
- Covered patio or porch
- Property is near a park
- No HOA
- Walk-In Pantry
About This Home
Premium lot, upgraded cabinets
and hardware, additional 110
outlet, pre-wired for ceiling fan on
back patio, bedroom 2, bedroom 3
and bedroom 4. Weatherproof GFI
outlet on existing circuit, 220
outlet in garage, pre-wired for
three pendant lights over kitchen
island, color chart upgrade,
interior three-tone paint and
stainless steel single basin under
mount sink in kitchen.
Home Details
Home Type
- Single Family
Est. Annual Taxes
- $4,370
Year Built
- Built in 2025 | Under Construction
Lot Details
- 5,851 Sq Ft Lot
- Lot Dimensions are 99x39
- Fenced
- Landscaped
- Front Yard Sprinklers
- Back and Front Yard
Parking
- 2 Car Attached Garage
Home Design
- Batts Insulation
- Composition Roof
- Concrete Perimeter Foundation
- Stucco
Interior Spaces
- 2,436 Sq Ft Home
- 2-Story Property
- Wired For Data
- Recessed Lighting
- Great Room
- Dining Room
Kitchen
- Walk-In Pantry
- Gas Oven
- Built-In Range
- Range Hood
- Microwave
- Dishwasher
- Disposal
Flooring
- Carpet
- Vinyl
Bedrooms and Bathrooms
- 4 Bedrooms
- Walk-In Closet
- 3 Full Bathrooms
Laundry
- Laundry in unit
- Washer and Gas Dryer Hookup
Home Security
- Fire and Smoke Detector
- Fire Sprinkler System
Eco-Friendly Details
- ENERGY STAR Qualified Appliances
- Energy-Efficient Windows
Utilities
- Central Heating and Cooling System
- 220 Volts in Garage
- Natural Gas Connected
- ENERGY STAR Qualified Water Heater
- Cable TV Available
Additional Features
- Covered patio or porch
- Property is near a park
Community Details
- No Home Owners Association
- Building Fire Alarm
Listing and Financial Details
- Assessor Parcel Number 172030010000
Map
Create a Home Valuation Report for This Property
The Home Valuation Report is an in-depth analysis detailing your home's value as well as a comparison with similar homes in the area
Home Values in the Area
Average Home Value in this Area
Tax History
| Year | Tax Paid | Tax Assessment Tax Assessment Total Assessment is a certain percentage of the fair market value that is determined by local assessors to be the total taxable value of land and additions on the property. | Land | Improvement |
|---|---|---|---|---|
| 2024 | $4,370 | $400,589 | $210,698 | $189,891 |
| 2023 | $4,257 | $392,735 | $206,567 | $186,168 |
| 2022 | $4,131 | $385,035 | $202,517 | $182,518 |
| 2021 | $4,077 | $377,485 | $198,546 | $178,939 |
| 2020 | $4,144 | $373,614 | $196,510 | $177,104 |
| 2019 | $4,247 | $366,288 | $192,657 | $173,631 |
| 2018 | $4,177 | $359,105 | $188,879 | $170,226 |
| 2017 | $4,137 | $352,063 | $185,175 | $166,888 |
| 2016 | $3,954 | $345,160 | $181,544 | $163,616 |
| 2015 | $3,818 | $339,975 | $178,817 | $161,158 |
| 2014 | $3,818 | $333,315 | $175,314 | $158,001 |
Source: Public Records
Property History
| Date | Event | Price | Change | Sq Ft Price |
|---|---|---|---|---|
| 04/08/2025 04/08/25 | Pending | -- | -- | -- |
| 04/02/2025 04/02/25 | Price Changed | $419,445 | -1.2% | $238 / Sq Ft |
| 04/01/2025 04/01/25 | Price Changed | $424,645 | -9.7% | $241 / Sq Ft |
| 04/01/2025 04/01/25 | Pending | -- | -- | -- |
| 03/19/2025 03/19/25 | For Sale | $470,038 | +11.5% | $193 / Sq Ft |
| 03/08/2025 03/08/25 | For Sale | $421,645 | -- | $240 / Sq Ft |
Source: Tulare County MLS
Deed History
| Date | Type | Sale Price | Title Company |
|---|---|---|---|
| Gift Deed | -- | None Listed On Document | |
| Interfamily Deed Transfer | -- | None Available | |
| Interfamily Deed Transfer | -- | -- |
Source: Public Records
Mortgage History
| Date | Status | Loan Amount | Loan Type |
|---|---|---|---|
| Closed | $0 | Land Contract Argmt. Of Sale |
Source: Public Records
Similar Homes in Tulare, CA
Source: Tulare County MLS
MLS Number: 234111
APN: 172-030-010-000
Nearby Homes
- 213 Alberta St
- 379 S Oakmore St
- 12488 Colony Ave
- 3012 Sand Hills Ave
- 12508 Colony Ave
- 179 Ocean Ct
- 3067 Emerald Bay Place
- 858 N Ocean St Unit 525sft
- 832 N Ocean St Unit 524sft
- 810 N Ocean St Unit 523sft
- 756 N Ocean St Unit 521sft
- 784 N Ocean St Unit 522sft
- 212 Campbell Ct
- 215 N Hampton St
- 2827 Sand Hills Ave
- 546 Ocean St
- 2827 Cape Canyon Ave
- 3108 E Cross Ave
- 2554 E Kern Ave
- 674 Ocean St
