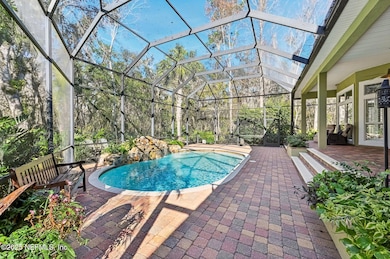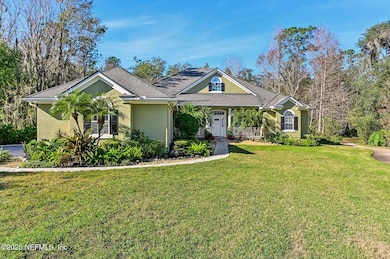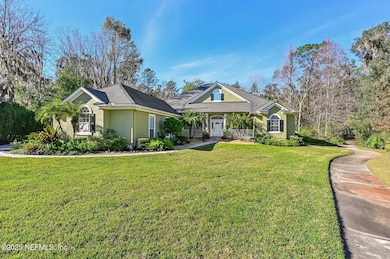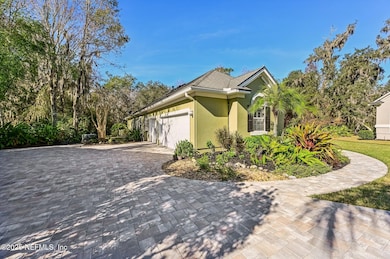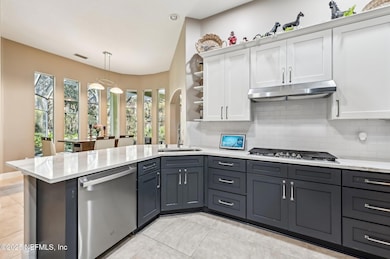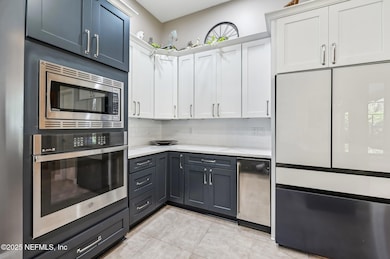
3461 Mainard Branch Ct Fleming Island, FL 32003
Estimated payment $6,431/month
Highlights
- Boat Dock
- Golf Course Community
- Boat Slip
- Fleming Island Elementary School Rated A
- Boat Lift
- Views of Preserve
About This Home
New roof! Come tour this stunning pool home with private boat slip, perfectly situated in the highly sought-after Daniels Landing section of Eagle Harbor. Step inside and be welcomed by soaring ceilings and breathtaking views of the backyard, complete with lush landscaping and a sparkling pool, visible through the charming French doors. Home features a formal dining room, cozy eat-in area with scenic views, and dedicated office space. The kitchen is a chef's dream, boasting quartz countertops, stainless steel appliances, gas stove, and walk-in pantry. The spacious owner suite is a serene retreat, featuring tray ceilings, walk in closets, private patio access, and a luxurious ensuite bath. The backyard is paradise, showcasing a sparkling pool with a cascading waterfall and patio seating for relaxation or gatherings. Steps away from neighborhood dock, providing easy access to your private slip w/17k boat lift, water and electric access and space for a 32' boat. Whole house generator. Eagle Harbor amenities include 3 swim parks including a heated lap pool, tennis, golf, pickleball, basketball, walking/biking paths, multiple playgrounds and more!
Home Details
Home Type
- Single Family
Est. Annual Taxes
- $11,940
Year Built
- Built in 2003
Lot Details
- 0.48 Acre Lot
- Cul-De-Sac
- Back Yard Fenced
- Front and Back Yard Sprinklers
HOA Fees
Parking
- 3 Car Attached Garage
- Garage Door Opener
Home Design
- Shingle Roof
- Stucco
Interior Spaces
- 3,321 Sq Ft Home
- 2-Story Property
- Built-In Features
- Vaulted Ceiling
- Ceiling Fan
- Gas Fireplace
- Entrance Foyer
- Screened Porch
- Tile Flooring
- Views of Preserve
- Fire and Smoke Detector
Kitchen
- Breakfast Area or Nook
- Breakfast Bar
- Gas Cooktop
- Microwave
- Dishwasher
- Disposal
Bedrooms and Bathrooms
- 5 Bedrooms
- Split Bedroom Floorplan
- Dual Closets
- Walk-In Closet
- Jack-and-Jill Bathroom
- 3 Full Bathrooms
- Bathtub With Separate Shower Stall
Laundry
- Sink Near Laundry
- Washer and Electric Dryer Hookup
Outdoor Features
- Boat Lift
- Boat Slip
- Docks
Schools
- Fleming Island Elementary School
- Lakeside Middle School
- Fleming Island High School
Utilities
- Central Heating and Cooling System
- Whole House Permanent Generator
- Gas Water Heater
Listing and Financial Details
- Assessor Parcel Number 31042602126203714
Community Details
Overview
- Eagle Harbor Subdivision
Amenities
- Clubhouse
Recreation
- Boat Dock
- Community Boat Launch
- RV or Boat Storage in Community
- Golf Course Community
- Tennis Courts
- Community Basketball Court
- Pickleball Courts
- Community Playground
- Children's Pool
- Park
- Jogging Path
Map
Home Values in the Area
Average Home Value in this Area
Tax History
| Year | Tax Paid | Tax Assessment Tax Assessment Total Assessment is a certain percentage of the fair market value that is determined by local assessors to be the total taxable value of land and additions on the property. | Land | Improvement |
|---|---|---|---|---|
| 2024 | $11,573 | $622,464 | $125,000 | $497,464 |
| 2023 | $11,573 | $602,853 | $125,000 | $477,853 |
| 2022 | $10,487 | $533,384 | $110,000 | $423,384 |
| 2021 | $8,592 | $437,237 | $0 | $0 |
| 2020 | $8,360 | $431,201 | $0 | $0 |
| 2019 | $8,280 | $421,507 | $110,000 | $311,507 |
| 2018 | $8,141 | $436,216 | $0 | $0 |
| 2017 | $8,224 | $434,271 | $0 | $0 |
| 2016 | $8,768 | $432,233 | $0 | $0 |
| 2015 | $7,766 | $394,247 | $0 | $0 |
| 2014 | $7,753 | $391,118 | $0 | $0 |
Property History
| Date | Event | Price | Change | Sq Ft Price |
|---|---|---|---|---|
| 03/05/2025 03/05/25 | Price Changed | $960,000 | -1.5% | $289 / Sq Ft |
| 03/04/2025 03/04/25 | Price Changed | $974,900 | -1.0% | $294 / Sq Ft |
| 02/04/2025 02/04/25 | Price Changed | $985,000 | -3.4% | $297 / Sq Ft |
| 01/06/2025 01/06/25 | For Sale | $1,020,000 | +106.1% | $307 / Sq Ft |
| 12/17/2023 12/17/23 | Off Market | $495,000 | -- | -- |
| 09/25/2015 09/25/15 | Sold | $495,000 | -8.2% | $148 / Sq Ft |
| 08/07/2015 08/07/15 | Pending | -- | -- | -- |
| 03/12/2015 03/12/15 | For Sale | $539,000 | -- | $161 / Sq Ft |
Deed History
| Date | Type | Sale Price | Title Company |
|---|---|---|---|
| Warranty Deed | $610,000 | Home Shield Title Svcs Llc | |
| Warranty Deed | $480,000 | Attorney | |
| Warranty Deed | $585,000 | -- |
Mortgage History
| Date | Status | Loan Amount | Loan Type |
|---|---|---|---|
| Previous Owner | $100,000 | Credit Line Revolving | |
| Previous Owner | $468,000 | Purchase Money Mortgage | |
| Previous Owner | $60,000 | Credit Line Revolving | |
| Closed | $50,000 | No Value Available |
Similar Homes in Fleming Island, FL
Source: realMLS (Northeast Florida Multiple Listing Service)
MLS Number: 2063160
APN: 31-04-26-021262-037-14
- 3441 Mainard Branch Ct
- 2480 Stoney Glen Dr
- 1962 Little River Dr
- 1816 Lake Forest Ln
- 2159 Oak Trail Ln
- 1884 Lake Forest Ln
- 2176 Autumn Cove Cir
- 1924 Moorings Cir
- 2291 S Brook Dr
- 1851 Paradise Moorings Blvd
- 1867 Paradise Moorings Blvd
- 2307 S Brook Dr
- 1640 Morningside Dr
- 1509 Brookstone Dr
- 2333 Marsh Landing Ct
- 2248 Lookout Landing
- 1935 Saint George Ct
- 3097 Nautilus Rd
- 1674 Waters Edge Dr
- 1689 Aletha Manor
![Boat Slip- Red line[30]](https://images.homes.com/listings/102/1518337214-982607191/3461-mainard-branch-ct-fleming-island-fl-primaryphoto.jpg)
