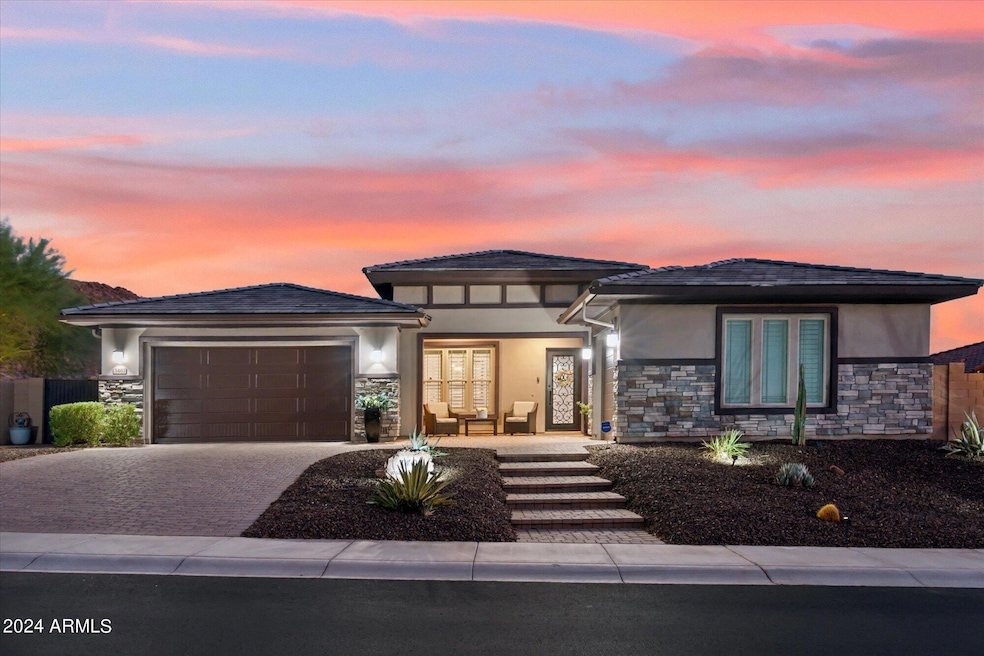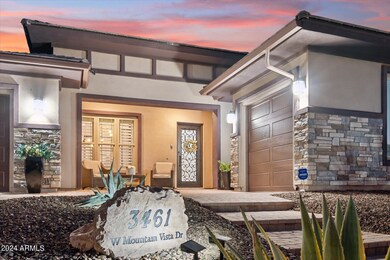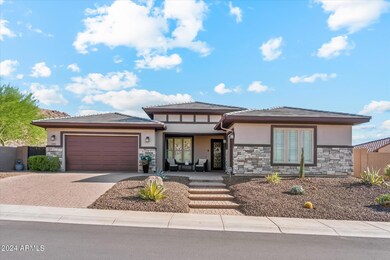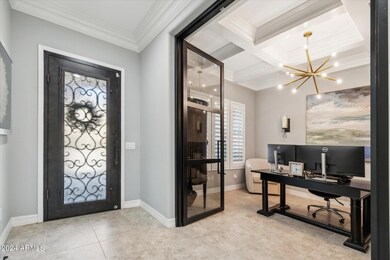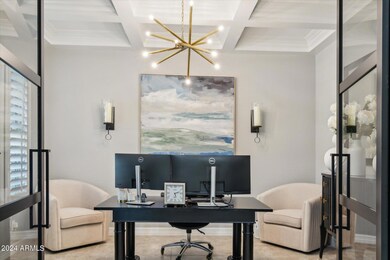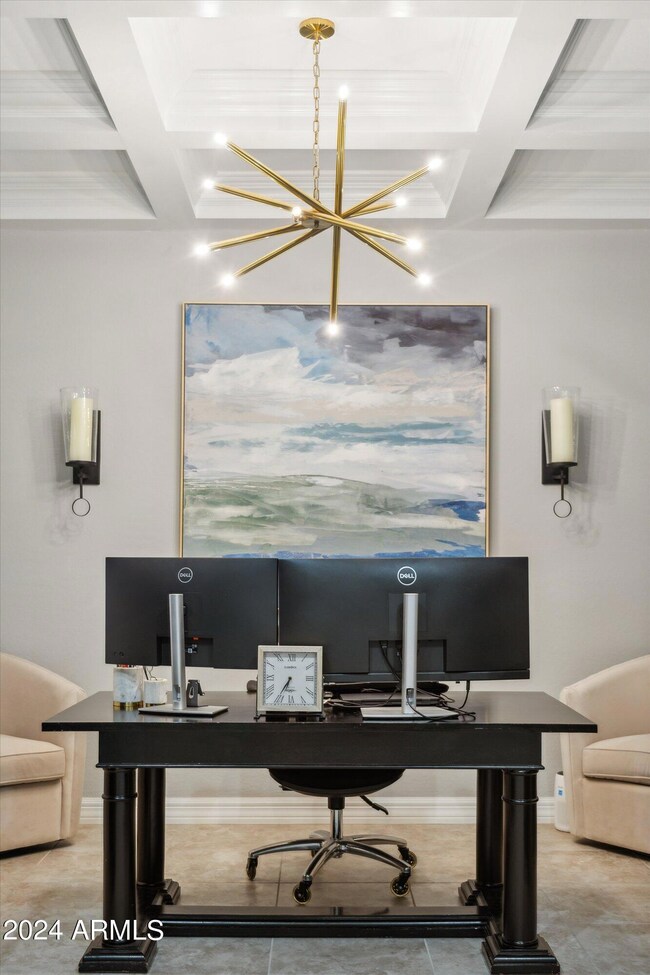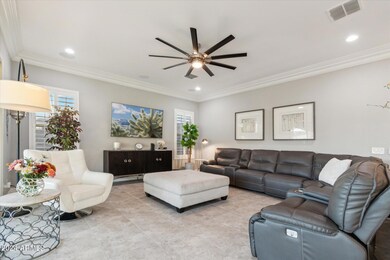
3461 W Mountain Vista Dr Phoenix, AZ 85045
Ahwatukee NeighborhoodHighlights
- Solar Power System
- 0.25 Acre Lot
- Granite Countertops
- Kyrene de los Cerritos School Rated A
- Mountain View
- Mechanical Sun Shade
About This Home
As of October 2024Welcome to modern luxury living at its finest in this stunning 2018 Taylor Morrison home nestled behind the gates of Promontory at the Foothills in Ahwatukee.
This single-level home is located adjacent to a park and features stunning panoramic mountain views and extensive upgrades.
This home is not only impeccably maintained but has more upgrades than you can imagine. (Refer to the document tab for a complete list!)
This Crestone floor plan features 3 bedrooms (each with a walk-in closet and ensuite bathroom), a separate office (with a coffered ceiling and custom doors), 3.5 bathrooms, a 3-car garage, and OWNED solar!
Plantation shutters throughout the home allow for abundant natural light. Tile flooring creates a consistent pattern throughout the home giving it a clean and inviting atmosphere.
The heart of the home is the open-concept kitchen and great room, with soaring ceilings and stunning 12" crown molding. Designed for culinary enthusiasts, the gourmet kitchen features a massive waterfall island with quartz countertops and a farmhouse sink, offering a sophisticated and understated elegance perfect for casual dining or entertaining. You will find high-end stainless steel appliances, including double wall ovens, a gas cooktop, and modern white cabinetry.
The walk-in pantry offers extensive storage and easy access to pantry staples, while the butler's pantry provides a functional space for additional prep, serving, and storage. You will be pleasantly surprised to even find an additional storage area with floor-to-ceiling custom cabinetry!
The primary suite is a peaceful retreat, featuring a spa-like bathroom with even more storage for towels and linens. The custom-designed master walk-in closet is not to be missed!
The three-car garage has even more built-in storage, epoxy coating with a diamond-cut design, and upgraded garage doors with a special locking mechanism.
When you think it couldn't get any better, you step into the backyard. Your weekends will include dining from your covered patio, complete with remote-controlled sunscreens, enjoying a cold drink under the pergola of the outdoor kitchen with built-in BBQ, or perfecting your golf game on your own putting green.
Some days you will just enjoy the serene mountain views, the amazing sunsets, the stargazing, and the peaceful overall setting. You will be reminded daily of the beauty and appreciation of living in Ahwatukee here.
And if this isn't enough, the hiking trails are just a stroll away, along with convenient shopping and dining, easy freeway access, and the top-ranked Kyrene School District...Welcome Home!
Last Agent to Sell the Property
Mary Jo Santistevan
Berkshire Hathaway HomeServices Arizona Properties License #SA581367000
Home Details
Home Type
- Single Family
Est. Annual Taxes
- $4,274
Year Built
- Built in 2018
Lot Details
- 0.25 Acre Lot
- Desert faces the front of the property
- Wrought Iron Fence
- Block Wall Fence
- Artificial Turf
HOA Fees
- $183 Monthly HOA Fees
Parking
- 3 Car Garage
Home Design
- Wood Frame Construction
- Tile Roof
- Stucco
Interior Spaces
- 3,132 Sq Ft Home
- 1-Story Property
- Ceiling Fan
- Double Pane Windows
- Low Emissivity Windows
- Vinyl Clad Windows
- Mechanical Sun Shade
- Tile Flooring
- Mountain Views
Kitchen
- Eat-In Kitchen
- Breakfast Bar
- Gas Cooktop
- Built-In Microwave
- Kitchen Island
- Granite Countertops
Bedrooms and Bathrooms
- 3 Bedrooms
- 3.5 Bathrooms
- Dual Vanity Sinks in Primary Bathroom
Outdoor Features
- Fire Pit
- Built-In Barbecue
Schools
- Kyrene De Los Cerritos Elementary School
- Kyrene Altadena Middle School
- Desert Vista High School
Utilities
- Cooling Available
- Zoned Heating
- Heating System Uses Natural Gas
- Water Softener
- High Speed Internet
- Cable TV Available
Additional Features
- No Interior Steps
- Solar Power System
Listing and Financial Details
- Tax Lot 59
- Assessor Parcel Number 300-05-812
Community Details
Overview
- Association fees include ground maintenance
- Lighthouse Mgmt Association, Phone Number (623) 691-6500
- Built by Taylor Morrison
- Promontory At Foothills West Subdivision, Crestone Floorplan
Recreation
- Community Playground
- Bike Trail
Map
Home Values in the Area
Average Home Value in this Area
Property History
| Date | Event | Price | Change | Sq Ft Price |
|---|---|---|---|---|
| 10/31/2024 10/31/24 | Sold | $1,150,000 | -- | $367 / Sq Ft |
| 09/25/2024 09/25/24 | Pending | -- | -- | -- |
Tax History
| Year | Tax Paid | Tax Assessment Tax Assessment Total Assessment is a certain percentage of the fair market value that is determined by local assessors to be the total taxable value of land and additions on the property. | Land | Improvement |
|---|---|---|---|---|
| 2025 | $4,373 | $48,583 | -- | -- |
| 2024 | $4,274 | $46,270 | -- | -- |
| 2023 | $4,274 | $74,360 | $14,870 | $59,490 |
| 2022 | $4,066 | $56,720 | $11,340 | $45,380 |
| 2021 | $4,185 | $54,730 | $10,940 | $43,790 |
| 2020 | $4,075 | $54,380 | $10,870 | $43,510 |
| 2019 | $65 | $12,075 | $12,075 | $0 |
| 2017 | $347 | $4,149 | $4,149 | $0 |
Mortgage History
| Date | Status | Loan Amount | Loan Type |
|---|---|---|---|
| Open | $766,550 | New Conventional | |
| Previous Owner | $498,750 | New Conventional | |
| Previous Owner | $510,400 | New Conventional | |
| Previous Owner | $19,000 | Credit Line Revolving | |
| Previous Owner | $529,766 | New Conventional |
Deed History
| Date | Type | Sale Price | Title Company |
|---|---|---|---|
| Warranty Deed | $1,150,000 | Magnus Title Agency | |
| Warranty Deed | -- | Empire West Title | |
| Interfamily Deed Transfer | -- | First American Title Insuran | |
| Special Warranty Deed | $623,255 | First American Title Insuran | |
| Special Warranty Deed | -- | First American Title Insuran |
Similar Homes in Phoenix, AZ
Source: Arizona Regional Multiple Listing Service (ARMLS)
MLS Number: 6758628
APN: 300-05-812
- 16221 S 35th Dr
- 16604 S 32nd Ln Unit 73
- 3112 W Briarwood Terrace Unit 76
- 3116 W Briarwood Terrace Unit 75
- 3111 W Briarwood Terrace Unit 80
- 16716 S 32nd Ln
- 3206 W Cottonwood Ln Unit 66
- 16722 S 32nd Ln Unit 68
- 3204 W Redwood Ln Unit 63
- 16728 S 31st Ln Unit 40
- 16802 S 31st Ln Unit 39
- 3042 W Windsong Dr
- 16401 S 29th Dr
- 3046 W Redwood Ln
- 3031 W Cottonwood Ln
- 16209 S 29th Ave
- 16201 S 29th Ave
- 3033 W Redwood Ln
- 2811 W Glenhaven Dr
- 2801 W Silver Fox Way
