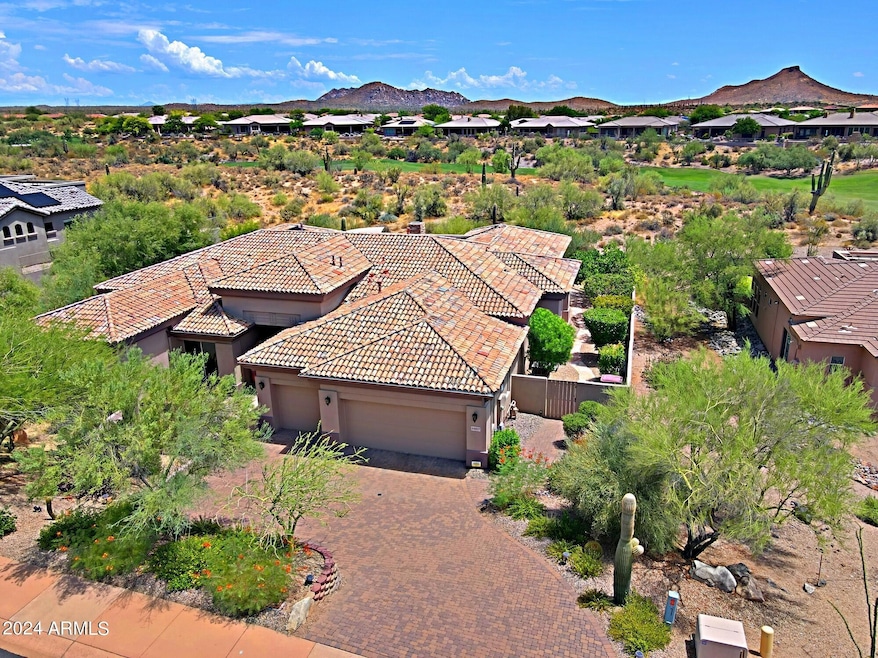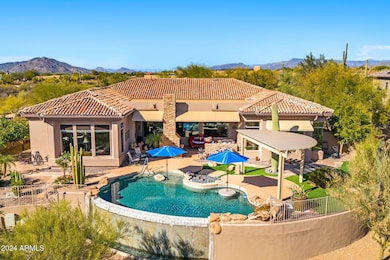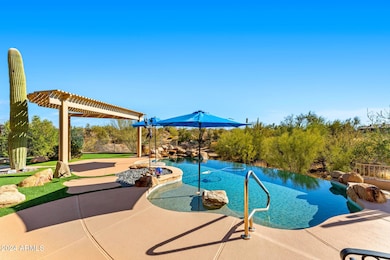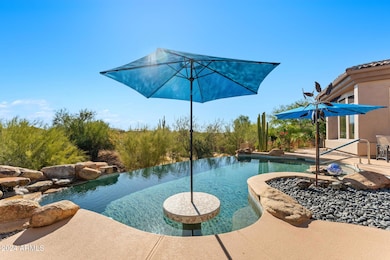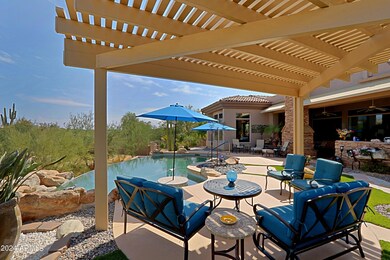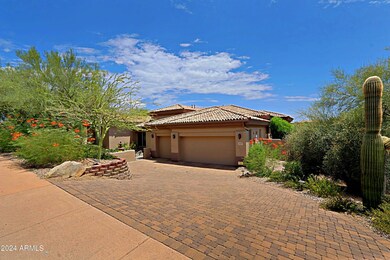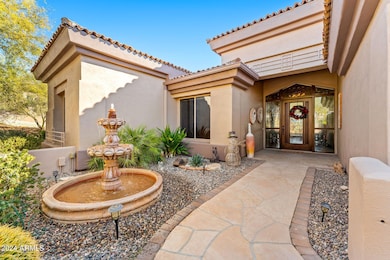
34617 N Desert Ridge Dr Scottsdale, AZ 85262
Legend Trail NeighborhoodEstimated payment $9,106/month
Highlights
- On Golf Course
- Fitness Center
- Mountain View
- Cactus Shadows High School Rated A-
- Private Pool
- Theater or Screening Room
About This Home
Stunning Pinnacle Builder's former Model home nestled on a large ¾ acre south facing lot on the Legend Trail golf course. This immaculately maintained home boasts many elegant design elements including custom art glass entry door & windows throughout home, remote control blinds, & split floorplan w/large open spaces. The 3 car garage is insulated & air-conditioned w/ tiled flooring & 220v plug for EV charging. The back covered patio has a cozy fireplace & built-in BBQ w/mini fridge and leads to a gorgeous backyard w/negative edge pool & Pergola, perfect for enjoying the Sonoran Desert views! The entry foyer opens to an expansive Great Room/Entertaining area which flows to a luxurious kitchen featuring newer appliances, ample updated cabinetry, island, & walk-in pantry. A separate office showcases custom built-in bookcase/cabinetry w/ window seating. The Master has amazing reclaimed wood flooring, large sitting area, & oversized walk-in closet. There are two additional guest bedrooms w/ Jack n Jill bathroom. The Legend Trail amenities include Community Center, Pickleball & Tennis Courts, Gym, Heated Pool & Spa and numerous nearby hiking and biking trails.
Home Details
Home Type
- Single Family
Est. Annual Taxes
- $4,585
Year Built
- Built in 1999
Lot Details
- 0.77 Acre Lot
- On Golf Course
- Desert faces the front and back of the property
- Wrought Iron Fence
- Block Wall Fence
- Artificial Turf
- Front and Back Yard Sprinklers
HOA Fees
- $100 Monthly HOA Fees
Parking
- 3 Car Garage
- Electric Vehicle Home Charger
- Heated Garage
Home Design
- Santa Barbara Architecture
- Wood Frame Construction
- Tile Roof
- Stucco
Interior Spaces
- 3,929 Sq Ft Home
- 1-Story Property
- Ceiling height of 9 feet or more
- Ceiling Fan
- Gas Fireplace
- Double Pane Windows
- Family Room with Fireplace
- 2 Fireplaces
- Mountain Views
- Security System Owned
Kitchen
- Eat-In Kitchen
- Granite Countertops
Flooring
- Wood
- Carpet
- Stone
- Tile
Bedrooms and Bathrooms
- 3 Bedrooms
- Primary Bathroom is a Full Bathroom
- 2.5 Bathrooms
- Dual Vanity Sinks in Primary Bathroom
- Bidet
- Hydromassage or Jetted Bathtub
- Bathtub With Separate Shower Stall
Accessible Home Design
- No Interior Steps
Outdoor Features
- Private Pool
- Outdoor Fireplace
- Built-In Barbecue
Schools
- Black Mountain Elementary School
- Sonoran Trails Middle School
- Cactus Shadows High School
Utilities
- Cooling Available
- Zoned Heating
- Heating System Uses Natural Gas
- High Speed Internet
- Cable TV Available
Listing and Financial Details
- Tax Lot 3
- Assessor Parcel Number 216-36-004
Community Details
Overview
- Association fees include ground maintenance, street maintenance
- Aam Association, Phone Number (800) 354-0257
- Built by Pinnacle
- Legend Trail Parcel E Subdivision, Taliesin Plan
Amenities
- Theater or Screening Room
Recreation
- Golf Course Community
- Tennis Courts
- Fitness Center
- Heated Community Pool
- Community Spa
- Bike Trail
Map
Home Values in the Area
Average Home Value in this Area
Tax History
| Year | Tax Paid | Tax Assessment Tax Assessment Total Assessment is a certain percentage of the fair market value that is determined by local assessors to be the total taxable value of land and additions on the property. | Land | Improvement |
|---|---|---|---|---|
| 2025 | $4,747 | $101,145 | -- | -- |
| 2024 | $4,585 | $96,329 | -- | -- |
| 2023 | $4,585 | $108,760 | $21,750 | $87,010 |
| 2022 | $4,426 | $88,830 | $17,760 | $71,070 |
| 2021 | $4,863 | $84,000 | $16,800 | $67,200 |
| 2020 | $4,803 | $79,250 | $15,850 | $63,400 |
| 2019 | $4,712 | $78,310 | $15,660 | $62,650 |
| 2018 | $4,572 | $78,150 | $15,630 | $62,520 |
| 2017 | $4,386 | $81,230 | $16,240 | $64,990 |
| 2016 | $4,359 | $76,320 | $15,260 | $61,060 |
| 2015 | $4,145 | $69,860 | $13,970 | $55,890 |
Property History
| Date | Event | Price | Change | Sq Ft Price |
|---|---|---|---|---|
| 03/12/2025 03/12/25 | Price Changed | $1,545,000 | -3.1% | $393 / Sq Ft |
| 01/29/2025 01/29/25 | Price Changed | $1,595,000 | -4.8% | $406 / Sq Ft |
| 11/20/2024 11/20/24 | Price Changed | $1,675,000 | -5.6% | $426 / Sq Ft |
| 10/01/2024 10/01/24 | For Sale | $1,775,000 | -- | $452 / Sq Ft |
Deed History
| Date | Type | Sale Price | Title Company |
|---|---|---|---|
| Interfamily Deed Transfer | -- | None Available | |
| Warranty Deed | $710,000 | Land Title Agency Of Az Inc | |
| Special Warranty Deed | $620,349 | Land Title Agency Of Az Inc | |
| Warranty Deed | $200,000 | Chicago Title Insurance Co | |
| Warranty Deed | -- | Chicago Title Insurance Co |
Mortgage History
| Date | Status | Loan Amount | Loan Type |
|---|---|---|---|
| Open | $750,000 | New Conventional | |
| Closed | $320,000 | New Conventional | |
| Previous Owner | $6,000,000 | Purchase Money Mortgage |
Similar Homes in the area
Source: Arizona Regional Multiple Listing Service (ARMLS)
MLS Number: 6757544
APN: 216-36-004
- 9576 E Kiisa Dr
- 9653 E Sidewinder Trail
- 9566 E Raindance Trail
- 34848 N Desert Ridge Dr
- 9634 E Chuckwagon Ln
- 34457 N Legend Trail Pkwy Unit 2019
- 9620 E Roadrunner Dr
- 9607 E Cavalry Dr
- 9671 E Cavalry Dr
- 9514 E Cavalry Dr
- 34599 N 99th Way
- 34463 N 99th Way
- 9523 E Sandy Vista Dr
- 9630 E Preserve Way
- 9560 E Preserve Way
- 9399 E Whitewing Dr
- 9327 E Whitewing Dr
- 9235 E Vista Dr
- 36323 N 100th Way
- 9445 E Quail Trail
