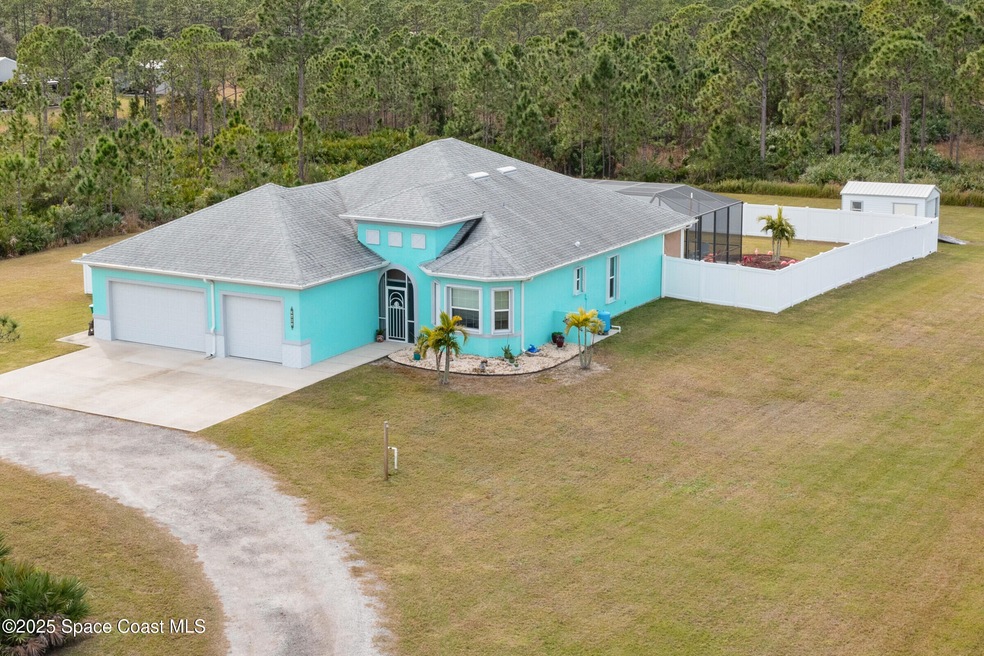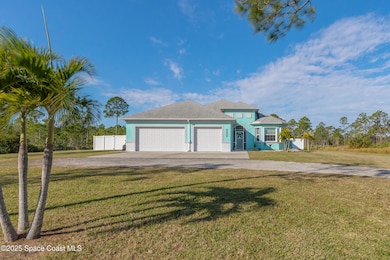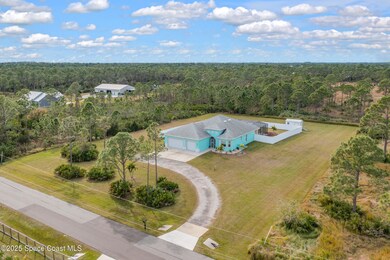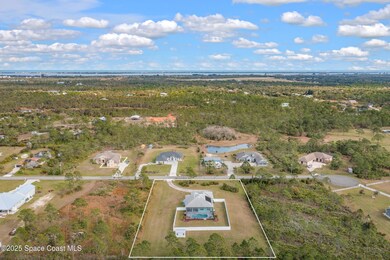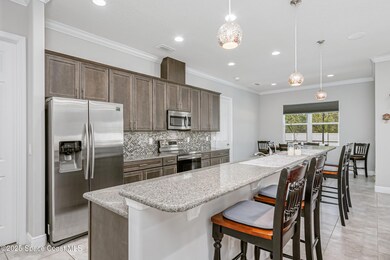
3462 Govan Ave Malabar, FL 32950
Grant-Valkaria NeighborhoodHighlights
- Solar Heated In Ground Pool
- Open Floorplan
- No HOA
- View of Trees or Woods
- Wooded Lot
- Screened Porch
About This Home
As of March 2025Escape to 1.4 acres of serene country living, surrounded by lush grass & endless amenities! From the screened entryway, step into an open floor plan designed for both comfort & entertainment. Kitchen serves as the heart of the home with a long counter that seats 8, customizable drawers & 2 pantries - one in the kitchen and another in the connected laundry room. Backyard is a fully fenced oasis, featuring a screened-in pool, covered patio, & expansive deck space, while additional unfenced grassy acreage provides room to roam. Inside, enjoy high ceilings, tiled flooring, ceiling fans throughout & a bonus room with a Murphy bed. Main suite offers a spa-like bath with dual sinks, a walk-in shower with seating & a large closet. Two additional bedrooms and a shared bath complete the living space, while the 3-car garage with 9000 lb. lift, built-in surround sound, hurricane shutters & a LEAF water system elevate convenience and peace of mind. This is more than a home - it's a lifestyle.
Home Details
Home Type
- Single Family
Est. Annual Taxes
- $4,950
Year Built
- Built in 2018
Lot Details
- 1.4 Acre Lot
- Street terminates at a dead end
- East Facing Home
- Vinyl Fence
- Wooded Lot
- Few Trees
Parking
- 3 Car Attached Garage
- Garage Door Opener
Property Views
- Woods
- Pool
Home Design
- Shingle Roof
- Block Exterior
- Asphalt
- Stucco
Interior Spaces
- 1,916 Sq Ft Home
- 1-Story Property
- Open Floorplan
- Furniture Can Be Negotiated
- Ceiling Fan
- Entrance Foyer
- Screened Porch
Kitchen
- Breakfast Bar
- Electric Oven
- Electric Range
- Microwave
- Ice Maker
- Dishwasher
- Kitchen Island
- Disposal
Flooring
- Tile
- Vinyl
Bedrooms and Bathrooms
- 3 Bedrooms
- Split Bedroom Floorplan
- Walk-In Closet
- 2 Full Bathrooms
- Shower Only
Laundry
- Laundry in unit
- Dryer
- Washer
Home Security
- Security System Owned
- Hurricane or Storm Shutters
- Fire and Smoke Detector
Pool
- Solar Heated In Ground Pool
- Saltwater Pool
Outdoor Features
- Patio
- Shed
Schools
- Port Malabar Elementary School
- Stone Middle School
- Palm Bay High School
Utilities
- Mini Split Air Conditioners
- Central Heating and Cooling System
- Private Water Source
- Well
- Electric Water Heater
- Water Softener is Owned
- Septic Tank
- Sewer Not Available
- Cable TV Available
Community Details
- No Home Owners Association
Listing and Financial Details
- Assessor Parcel Number 29-37-13-00-00283.0-0000.00
Map
Home Values in the Area
Average Home Value in this Area
Property History
| Date | Event | Price | Change | Sq Ft Price |
|---|---|---|---|---|
| 03/07/2025 03/07/25 | Sold | $660,000 | -2.2% | $344 / Sq Ft |
| 02/12/2025 02/12/25 | Pending | -- | -- | -- |
| 02/11/2025 02/11/25 | Price Changed | $675,000 | -2.1% | $352 / Sq Ft |
| 01/17/2025 01/17/25 | For Sale | $689,500 | -- | $360 / Sq Ft |
Tax History
| Year | Tax Paid | Tax Assessment Tax Assessment Total Assessment is a certain percentage of the fair market value that is determined by local assessors to be the total taxable value of land and additions on the property. | Land | Improvement |
|---|---|---|---|---|
| 2023 | $4,868 | $376,460 | $0 | $0 |
| 2022 | $4,619 | $365,500 | $0 | $0 |
| 2021 | $4,790 | $354,860 | $0 | $0 |
| 2020 | $4,755 | $349,970 | $0 | $0 |
| 2019 | $4,752 | $342,110 | $47,600 | $294,510 |
| 2018 | $670 | $44,800 | $44,800 | $0 |
| 2017 | $609 | $9,800 | $0 | $0 |
| 2016 | $591 | $36,400 | $36,400 | $0 |
| 2015 | $567 | $33,600 | $33,600 | $0 |
| 2014 | $575 | $33,600 | $33,600 | $0 |
Mortgage History
| Date | Status | Loan Amount | Loan Type |
|---|---|---|---|
| Open | $260,000 | New Conventional | |
| Previous Owner | $210,000 | Construction |
Deed History
| Date | Type | Sale Price | Title Company |
|---|---|---|---|
| Warranty Deed | $660,000 | Peninsula Title & Escrow Servi | |
| Quit Claim Deed | $100 | None Listed On Document | |
| Warranty Deed | $64,000 | Supreme Title Closing Llc | |
| Warranty Deed | $4,000 | -- |
About the Listing Agent

My goal as a full service realtor is to provide professional, friendly service with the highest level of importance and attention for you. I will guide you through the listing, selling, buying or renting process with my commitment to get you RESULTS!
My commitment to you:
Whether you’re buying or selling, let me help you find your slice of paradise.
Our journey begins by learning your wants and needs. Describe your vision to me, and together we’ll fulfill your dream. From me
David's Other Listings
Source: Space Coast MLS (Space Coast Association of REALTORS®)
MLS Number: 1034595
APN: 29-37-13-00-00283.0-0000.00
- 0000 Govan Ave
- 3403 Govan Ave
- 0000 Unknown Rd
- 000 Magnolia Rd
- Tdcandy Kramer Ln
- 0 Kramer Ln
- 3645 Corey Rd
- 3715 Corey Rd
- 00 Unknown Rd
- 0 Beekeeper Ln Unit 285202
- 3805 Corey Rd
- 2897524 Ponderosa Rd
- Xxx Unknown
- 4035 Toby Ave
- Unknown Beekeeper Ln
- 3960 Ponderosa Rd
- 2050 Valkaria Rd
- 0 Unknown Unit 1029575
- 0 Unknown Unit 1026516
- 3995 Corey Rd
