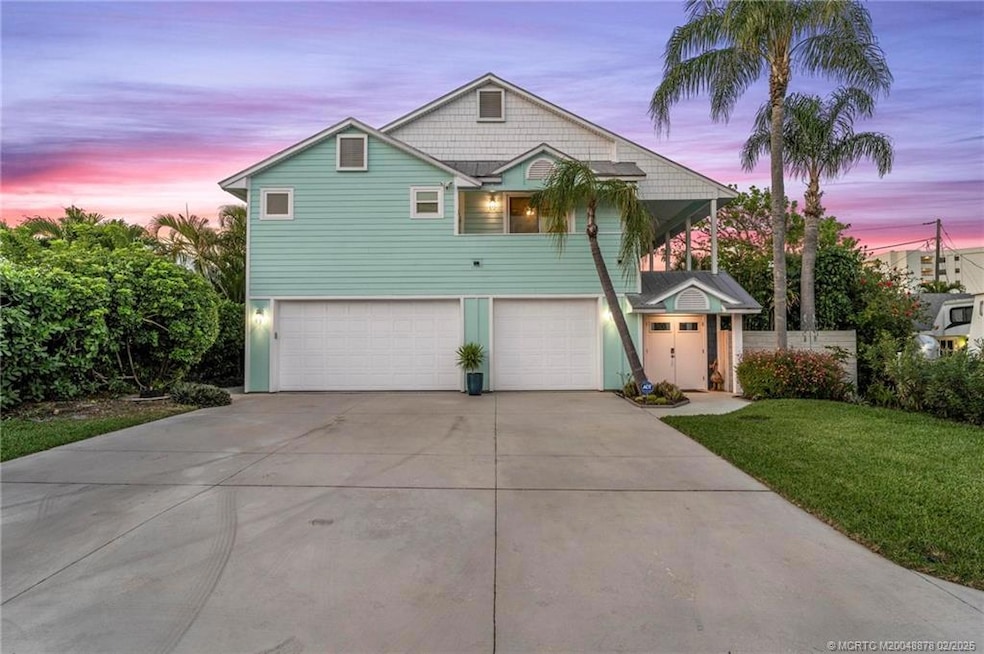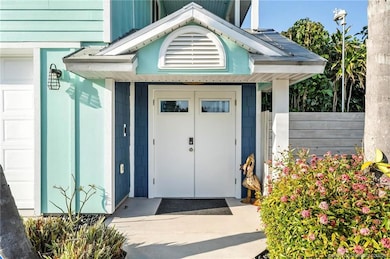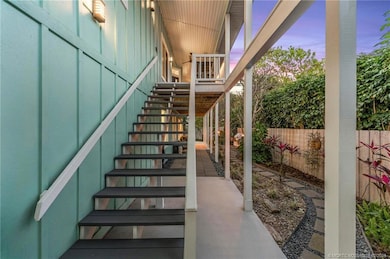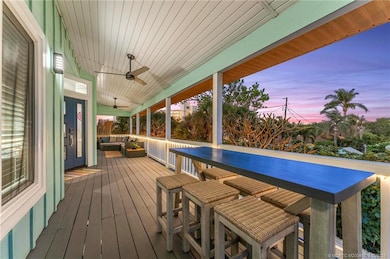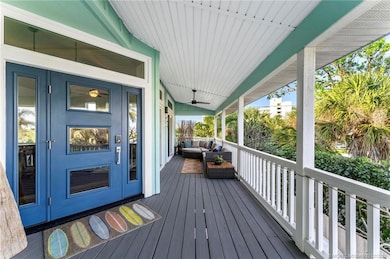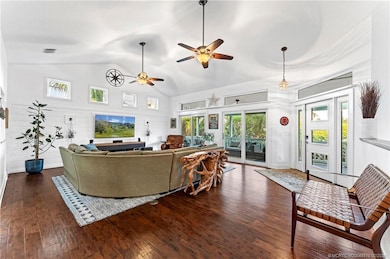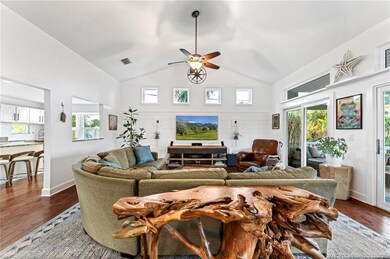
3463 Canal Ct Jupiter, FL 33469
Tequesta NeighborhoodEstimated payment $8,739/month
Highlights
- Deck
- Florida Architecture
- Wood Flooring
- Jupiter Middle School Rated A-
- Cathedral Ceiling
- Hydromassage or Jetted Bathtub
About This Home
This stunning Jupiter retreat is ideally located east of US1, just steps from the water. Exuding Key West charm, it offers a seamless blend of indoor and outdoor living. Step through the exterior front entrance to discover a welcoming backyard oasis, ideal for relaxation and entertaining. The interior upper level features a beautifully designed kitchen with an island, opening to a spacious living area. This home boasts two master suites—the primary upstairs, complete with a large walk-in closet, covered balcony, and luxurious Jacuzzi tub, while the secondary master is conveniently located downstairs near a generous family room and just steps from the backyard hot tub. Notable features include a three-car garage with an attached workshop, full impact windows, a whole-house generator, a water filtration system, and more—all with no HOA! Conveniently located near some of Jupiter’s best restaurants, as well as the iconic Jupiter Lighthouse and Cato’s Bridge. This property is a must-see!
Listing Agent
Illustrated Properties LLC Brokerage Phone: 772-631-5156 License #3604992

Home Details
Home Type
- Single Family
Est. Annual Taxes
- $11,612
Year Built
- Built in 1994
Lot Details
- 6,530 Sq Ft Lot
- South Facing Home
- Fenced Yard
- Fenced
- Sprinkler System
Parking
- 3 Parking Spaces
Home Design
- Florida Architecture
- Frame Construction
- Metal Roof
- Concrete Siding
- Block Exterior
Interior Spaces
- 3,191 Sq Ft Home
- 2-Story Property
- Cathedral Ceiling
- Impact Glass
Kitchen
- Range
- Microwave
- Dishwasher
- Kitchen Island
Flooring
- Wood
- Tile
- Vinyl
Bedrooms and Bathrooms
- 4 Bedrooms
- Walk-In Closet
- 3 Full Bathrooms
- Dual Sinks
- Hydromassage or Jetted Bathtub
- Separate Shower
Laundry
- Dryer
- Washer
Outdoor Features
- Balcony
- Deck
- Covered patio or porch
Schools
- Jupiter Elementary And Middle School
- Jupiter High School
Utilities
- Central Heating and Cooling System
- Power Generator
- Well
- Water Heater
- Water Softener
Community Details
Overview
- No Home Owners Association
Recreation
- Trails
Map
Home Values in the Area
Average Home Value in this Area
Tax History
| Year | Tax Paid | Tax Assessment Tax Assessment Total Assessment is a certain percentage of the fair market value that is determined by local assessors to be the total taxable value of land and additions on the property. | Land | Improvement |
|---|---|---|---|---|
| 2024 | $11,884 | $737,326 | -- | -- |
| 2023 | $11,612 | $715,850 | $0 | $0 |
| 2022 | $11,542 | $736,481 | $0 | $0 |
| 2021 | $8,292 | $490,425 | $0 | $0 |
| 2020 | $8,240 | $483,654 | $200,000 | $283,654 |
| 2019 | $8,872 | $513,400 | $224,000 | $289,400 |
| 2018 | $8,524 | $510,608 | $0 | $0 |
| 2017 | $8,437 | $500,106 | $206,383 | $293,723 |
| 2016 | $8,693 | $501,843 | $0 | $0 |
| 2015 | $8,917 | $498,355 | $0 | $0 |
| 2014 | $8,659 | $439,442 | $0 | $0 |
Property History
| Date | Event | Price | Change | Sq Ft Price |
|---|---|---|---|---|
| 03/07/2025 03/07/25 | Price Changed | $1,395,000 | -6.1% | $437 / Sq Ft |
| 02/05/2025 02/05/25 | For Sale | $1,485,000 | +113.7% | $465 / Sq Ft |
| 03/05/2021 03/05/21 | Sold | $695,000 | -0.6% | $218 / Sq Ft |
| 02/03/2021 02/03/21 | Pending | -- | -- | -- |
| 01/27/2021 01/27/21 | For Sale | $699,000 | -- | $219 / Sq Ft |
Deed History
| Date | Type | Sale Price | Title Company |
|---|---|---|---|
| Warranty Deed | $695,000 | Attorney | |
| Special Warranty Deed | $333,375 | Fidelity Natl Title Fl Inc | |
| Trustee Deed | $291,900 | None Available |
Mortgage History
| Date | Status | Loan Amount | Loan Type |
|---|---|---|---|
| Open | $215,000 | New Conventional | |
| Previous Owner | $240,000 | New Conventional | |
| Previous Owner | $40,000 | Credit Line Revolving | |
| Previous Owner | $270,000 | Negative Amortization | |
| Previous Owner | $234,000 | New Conventional | |
| Previous Owner | $25,000 | New Conventional |
Similar Homes in the area
Source: Martin County REALTORS® of the Treasure Coast
MLS Number: M20048878
APN: 00-43-40-30-02-002-0210
- 3475 Harbor Rd N
- 3445 Harbor Rd N
- 19800 Sandpointe Bay Dr Unit 506
- 19800 Sandpointe Bay Dr Unit 106
- 19800 Sandpointe Bay Dr Unit 1070
- 19800 Sandpointe Bay Dr S Unit 510
- 19800 Sandpointe Bay Dr S Unit 305
- 19800 Sandpointe Bay Dr S Unit 805
- 19800 Sandpointe Bay Dr S Unit 205
- 19800 Sandpointe Bay Dr S Unit 208
- 107 Royal Palm Cir
- 110 Royal Palm Cir
- 158 Village Blvd Unit F
- 154 Village Blvd Unit J
- 156 Village Blvd Unit E
- 158 Village Blvd Unit B
- 300 Intracoastal Place Unit 2030
- 100 Intracoastal Place Unit 2040
- 300 Intracoastal Place Unit 1060
- 200 Intracoastal Place Unit 3060
