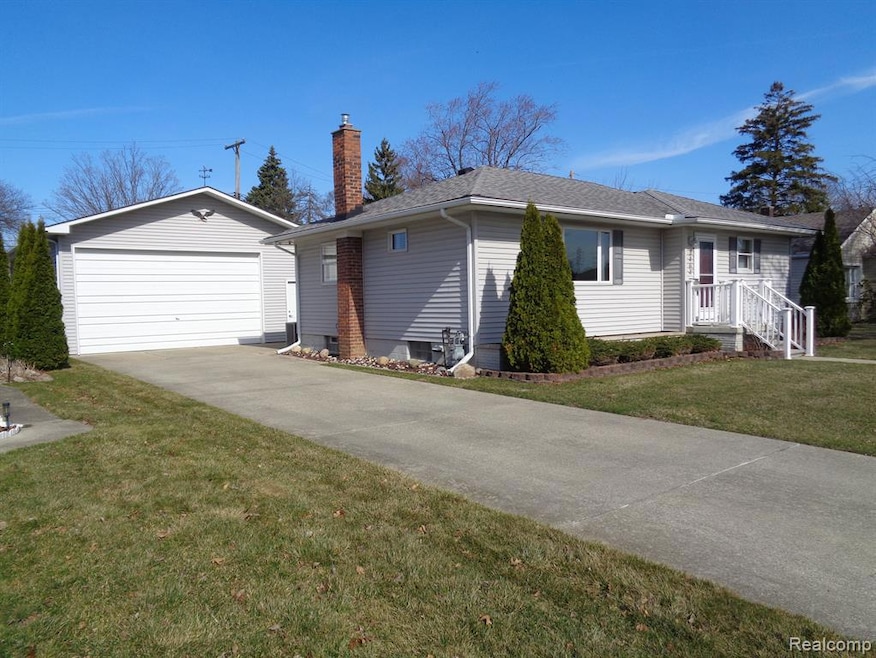
$254,888
- 3 Beds
- 1.5 Baths
- 1,073 Sq Ft
- 3440 Maidstone St
- Trenton, MI
BEAUTIFUL 3 BR 1.5 BATH BRICK RANCH WITH GREAT CURB APPEAL, ENTER TO LARGE LIVING ROOM & DR WITH COVE CEILING AND LAMINATE FLOOR, TONS OF NATURAL LIGHT, KITCHEN WITH WOOD CABINETS AND STAINLESS APPS, REMODELED FULL BATH, ALL BEDROOMS WITH VINYL FLOORS, FINISHED LOWER LEVEL WITH LARGE REC ROOM, HALF BATH, OFFICE/BEDROOM & LAUNDRY ROOM, ENJOY THE FANCED YARD AND LARGE WOOD DECK, 2 CAR DETACHED
Mark Warren Berkshire Hathaway HomeServices Kee Realty Bham
