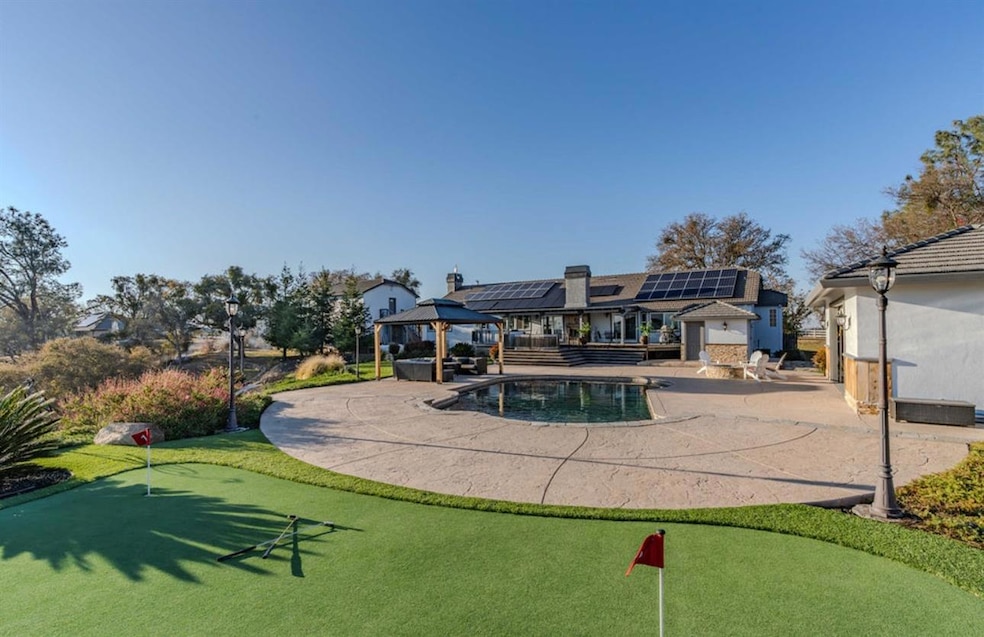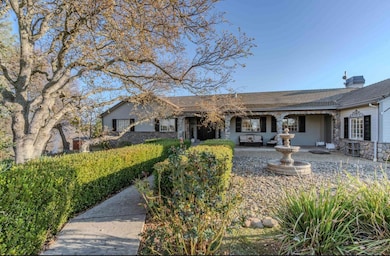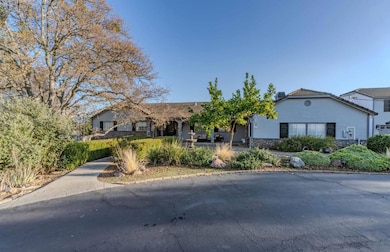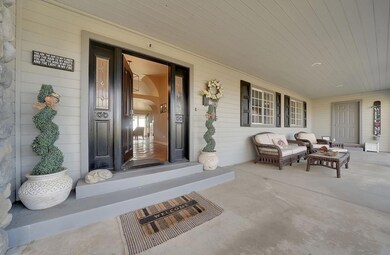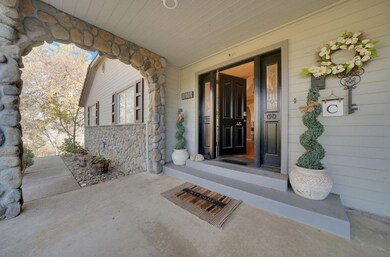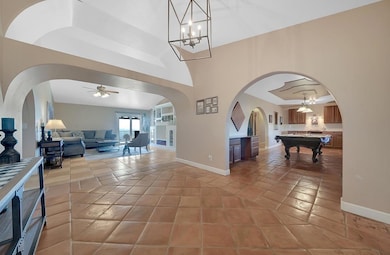3465 Crestview Dr Valley Springs, CA 95252
Estimated payment $8,218/month
Highlights
- Horses Allowed On Property
- Rooftop Deck
- Solar Power System
- Cabana
- RV or Boat Parking
- Panoramic View
About This Home
Country Charm Meets Modern Luxury!Discover the perfect blend of modern elegance and country living on this stunning 10-acre property.The main residence boasts 4 bed,3 bath 3100 sqft of designed living space. Inside, you'll find granite counters, wood & tile flooring, a convenient Jack & Jill bath, and a luxurious master suite featuring a spacious bedroom, bathroom, & stunning shower.Step into your private outdoor haven, ideal for both relaxation and entertaining.Take in the panoramic views as you enjoy the built-in pool,putting green,hot tub,& scenery.A dedicated rec room with a full kitchen provides the ultimate space for hosting gatherings,while the cozy outdoor fireplace invites you to unwind under the stars. In cooler months, retreat indoors to the warmth of the indoor fireplace for added comfort.This property also features a seasonal pond, adding to its serene ambiance, & a designated area with potential for a second dwelling, shop, or barn perfect for expanding your vision. Additionally, a 900 sqft additional dwelling unit (ADU) offers endless opportunities as a guest house, rental property, or home office.Whether you're seeking a family home, a corporate retreat, or an exceptional vacation rental,this property offers unmatched beauty, versatility, and investment potential.
Home Details
Home Type
- Single Family
Est. Annual Taxes
- $5,670
Year Built
- Built in 1991 | Remodeled
Lot Details
- 10.12 Acre Lot
- Cross Fenced
- Partially Fenced Property
- Barbed Wire
- Landscaped
- Front and Back Yard Sprinklers
- Property is zoned Ra5
HOA Fees
- $29 Monthly HOA Fees
Parking
- 4 Car Garage
- Workshop in Garage
- Garage Door Opener
- Driveway
- Guest Parking
- RV or Boat Parking
Property Views
- Panoramic
- Ridge
- Mountain
- Hills
Home Design
- Custom Home
- Ranch Style House
- Ranch Property
- Studio
- Slab Foundation
- Tile Roof
- Stucco
- Stone
Interior Spaces
- 3,100 Sq Ft Home
- Ceiling Fan
- Wood Burning Stove
- Wood Burning Fireplace
- Stone Fireplace
- Family Room with Fireplace
- 2 Fireplaces
- Great Room
- Combination Kitchen and Living
- Formal Dining Room
- Game Room
- Storage Room
- Carbon Monoxide Detectors
Kitchen
- Breakfast Area or Nook
- Free-Standing Electric Range
- Microwave
- Dishwasher
- Granite Countertops
- Compactor
- Disposal
Flooring
- Wood
- Carpet
- Tile
Bedrooms and Bathrooms
- 5 Bedrooms
- Walk-In Closet
- 5 Full Bathrooms
- Jack-and-Jill Bathroom
- In-Law or Guest Suite
- Granite Bathroom Countertops
- Quartz Bathroom Countertops
- Stone Bathroom Countertops
- Tile Bathroom Countertop
- Secondary Bathroom Double Sinks
- Bathtub with Shower
- Multiple Shower Heads
Laundry
- Laundry in unit
- 220 Volts In Laundry
Pool
- Cabana
- In Ground Pool
- Saltwater Pool
- Spa
- Poolside Lot
- Outside Bathroom Access
Outdoor Features
- Seasonal Pond
- Rooftop Deck
- Gazebo
- Separate Outdoor Workshop
- Outdoor Storage
- Outbuilding
- Front Porch
Utilities
- Multiple cooling system units
- Central Heating and Cooling System
- Heating System Uses Propane
- 220 Volts
- 220 Volts in Kitchen
- Gas Tank Leased
- Water Holding Tank
- Well
- Gas Water Heater
- Septic System
Additional Features
- Solar Power System
- Horses Allowed On Property
Listing and Financial Details
- Assessor Parcel Number 048-050-035
Community Details
Overview
- Association fees include road
- Mandatory home owners association
Recreation
- Community Pool
Building Details
- Net Lease
Map
Home Values in the Area
Average Home Value in this Area
Tax History
| Year | Tax Paid | Tax Assessment Tax Assessment Total Assessment is a certain percentage of the fair market value that is determined by local assessors to be the total taxable value of land and additions on the property. | Land | Improvement |
|---|---|---|---|---|
| 2023 | $5,670 | $498,913 | $79,063 | $419,850 |
| 2022 | $5,657 | $489,131 | $77,513 | $411,618 |
| 2021 | $5,202 | $479,542 | $75,994 | $403,548 |
| 2020 | $4,837 | $432,806 | $75,215 | $357,591 |
| 2019 | $5,003 | $424,321 | $73,741 | $350,580 |
| 2018 | $4,993 | $434,602 | $72,296 | $362,306 |
| 2017 | $4,759 | $407,846 | $70,879 | $336,967 |
| 2016 | $4,757 | $399,850 | $69,490 | $330,360 |
| 2015 | $4,667 | $393,845 | $68,447 | $325,398 |
| 2014 | -- | $386,131 | $67,107 | $319,024 |
Property History
| Date | Event | Price | Change | Sq Ft Price |
|---|---|---|---|---|
| 12/13/2024 12/13/24 | For Sale | $1,385,000 | -- | $447 / Sq Ft |
Deed History
| Date | Type | Sale Price | Title Company |
|---|---|---|---|
| Interfamily Deed Transfer | -- | None Available | |
| Interfamily Deed Transfer | -- | First American Title Company |
Mortgage History
| Date | Status | Loan Amount | Loan Type |
|---|---|---|---|
| Closed | $361,812 | New Conventional | |
| Closed | $300,000 | Credit Line Revolving | |
| Closed | $299,000 | Unknown |
Source: MetroList
MLS Number: 224133091
APN: 048-050-035-000
- 200 Inspiration Ct
- 3766 White Rd
- 3814 Berkesey Ln
- 4328 Baldwin Ct
- 2886 Berkesey Ln
- 3447 Dunn Rd
- 3474 Dunn Rd
- 4766 Driver Rd
- 4272 Baldwin Ct
- 3623 Hanley Dr
- 0 Siblings Unit 202500228
- 3084 Brooks Ln
- 3260 Laurie Ct
- 5694 Rippon Rd
- 3816 Dunn Rd
- 3241 Hartvickson Ln
- 3328 Lazer Ct
- 5462 Cox Dr
- 5890 Rippon Rd
- 2850 Heinemann Dr
