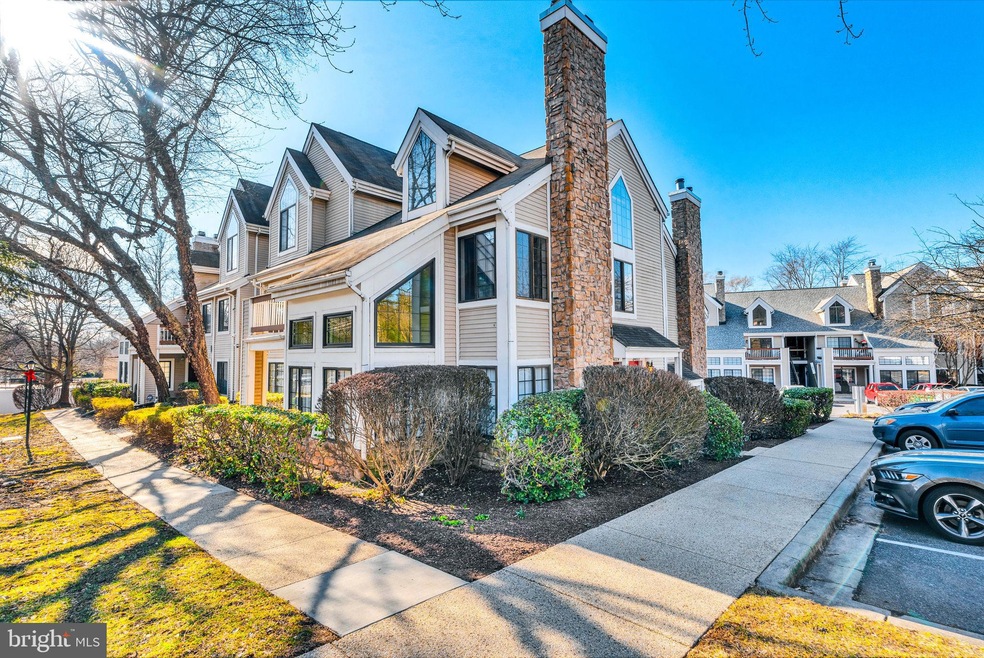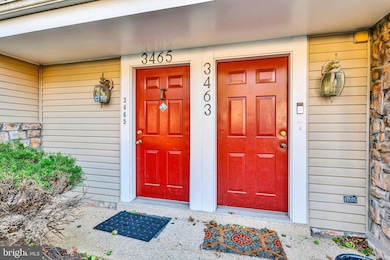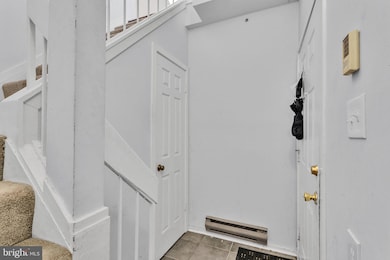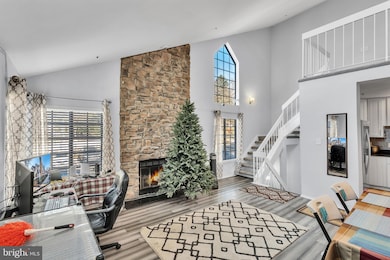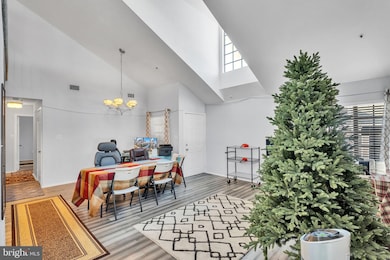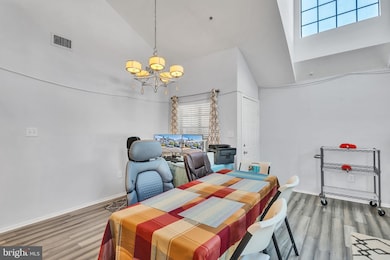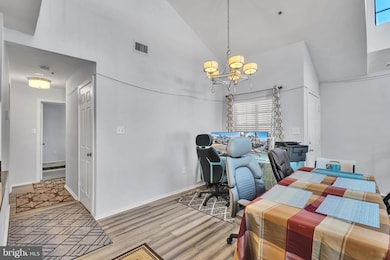
3465 Hewitt Ave Silver Spring, MD 20906
Hermitage Park NeighborhoodAbout This Home
As of March 2025Welcome to this fully furnished, move in ready condo! Just bring your suitcase and discover this spacious, light-filled condo featuring soaring ceilings and a charming stone hearth gas fireplace, along with a second-story loft! The open-concept kitchen boasts granite counters, a stylish backsplash, and stainless steel appliances, including a built-in microwave and a brand-new LG dishwasher, complemented by plenty of cabinet space. Enjoy beautiful floors in great condition and a bright, airy living room with large windows and contemporary light fixtures throughout. For added convenience, an in-unit stackable washer and dryer are included. Rheem Water Heater is two years old, Bryant 3 ton advanced A/C with humidity and wireless controls. This condo offers two spacious bedrooms with updated bathrooms, and the master suite features a walk-in closet! Complete home surveillance system with cameras, internet router and modem convey! Conveniently located in Monterey Condominiums, you’ll be just minutes from grocery stores, shopping centers, and restaurants. The property is also close to public transportation and metro access, as well as parks, walking trails, and recreational areas.
Schedule Your Tour Today! Don’t miss out on this incredible opportunity—homes like this won’t last long!
Last Agent to Sell the Property
Delilah Dane
Redfin Corp

Last Buyer's Agent
Lisa Greaves
Redfin Corp License #SP40002315

Townhouse Details
Home Type
- Townhome
Est. Annual Taxes
- $2,555
Year Built
- Built in 1988
HOA Fees
- $680 Monthly HOA Fees
Home Design
- Shingle Roof
- Aluminum Siding
Interior Spaces
- 1,184 Sq Ft Home
- Property has 2 Levels
Bedrooms and Bathrooms
- 2 Main Level Bedrooms
- 2 Full Bathrooms
Parking
- Assigned parking located at #30
- On-Street Parking
- 1 Assigned Parking Space
Utilities
- Central Air
- Heat Pump System
- Electric Water Heater
Listing and Financial Details
- Assessor Parcel Number 161302780451
Community Details
Overview
- Association fees include trash, exterior building maintenance, snow removal, common area maintenance, lawn maintenance
- Monterey Condominium Association Condos
- The Monterey Subdivision
Pet Policy
- Pets allowed on a case-by-case basis
Map
Home Values in the Area
Average Home Value in this Area
Property History
| Date | Event | Price | Change | Sq Ft Price |
|---|---|---|---|---|
| 03/28/2025 03/28/25 | Sold | $307,000 | +1.7% | $259 / Sq Ft |
| 03/11/2025 03/11/25 | Pending | -- | -- | -- |
| 03/06/2025 03/06/25 | For Sale | $302,000 | +32.3% | $255 / Sq Ft |
| 12/06/2016 12/06/16 | Sold | $228,259 | -0.7% | $193 / Sq Ft |
| 11/04/2016 11/04/16 | For Sale | $229,900 | 0.0% | $194 / Sq Ft |
| 10/11/2016 10/11/16 | Pending | -- | -- | -- |
| 09/29/2016 09/29/16 | Pending | -- | -- | -- |
| 09/21/2016 09/21/16 | For Sale | $229,900 | +46.4% | $194 / Sq Ft |
| 08/03/2016 08/03/16 | Sold | $157,000 | -1.9% | $133 / Sq Ft |
| 06/29/2016 06/29/16 | Pending | -- | -- | -- |
| 06/23/2016 06/23/16 | For Sale | $159,999 | -- | $135 / Sq Ft |
Tax History
| Year | Tax Paid | Tax Assessment Tax Assessment Total Assessment is a certain percentage of the fair market value that is determined by local assessors to be the total taxable value of land and additions on the property. | Land | Improvement |
|---|---|---|---|---|
| 2024 | $2,555 | $215,000 | $64,500 | $150,500 |
| 2023 | $1,763 | $206,667 | $0 | $0 |
| 2022 | $1,599 | $198,333 | $0 | $0 |
| 2021 | $735 | $190,000 | $57,000 | $133,000 |
| 2020 | $1,469 | $190,000 | $57,000 | $133,000 |
| 2019 | $2,932 | $190,000 | $57,000 | $133,000 |
| 2018 | $1,470 | $190,000 | $57,000 | $133,000 |
| 2017 | $2,091 | $183,333 | $0 | $0 |
| 2016 | -- | $176,667 | $0 | $0 |
| 2015 | $2,191 | $170,000 | $0 | $0 |
| 2014 | $2,191 | $170,000 | $0 | $0 |
Mortgage History
| Date | Status | Loan Amount | Loan Type |
|---|---|---|---|
| Open | $291,650 | New Conventional | |
| Closed | $291,650 | New Conventional |
Deed History
| Date | Type | Sale Price | Title Company |
|---|---|---|---|
| Deed | $307,000 | First American Title | |
| Deed | $307,000 | First American Title | |
| Deed | $228,259 | None Available | |
| Deed | $157,000 | None Available |
Similar Homes in Silver Spring, MD
Source: Bright MLS
MLS Number: MDMC2168110
APN: 13-02780451
- 3604 Ralph Rd
- 3109 Birchtree Ln
- 13909 Broomall Ln
- 3011 Bluff Point Ln
- 13131 Holdridge Rd
- 3116 Helsel Dr
- 13116 Estelle Rd
- 13102 Bluhill Rd
- 13513 Turkey Branch Pkwy Unit R
- 13013 Connecticut Ave
- 12929 Valleywood Dr
- 3940 Chesterwood Dr
- 12911 Valleywood Dr
- 12917 Estelle Rd
- 3752 Bel Pre Rd
- 4110 Southend Rd
- 3754 Bel Pre Rd Unit 3754-12
- 3744 Bel Pre Rd Unit 3744-11
- 2801 Blazer Ct
- 2921 Beaverwood Ln
