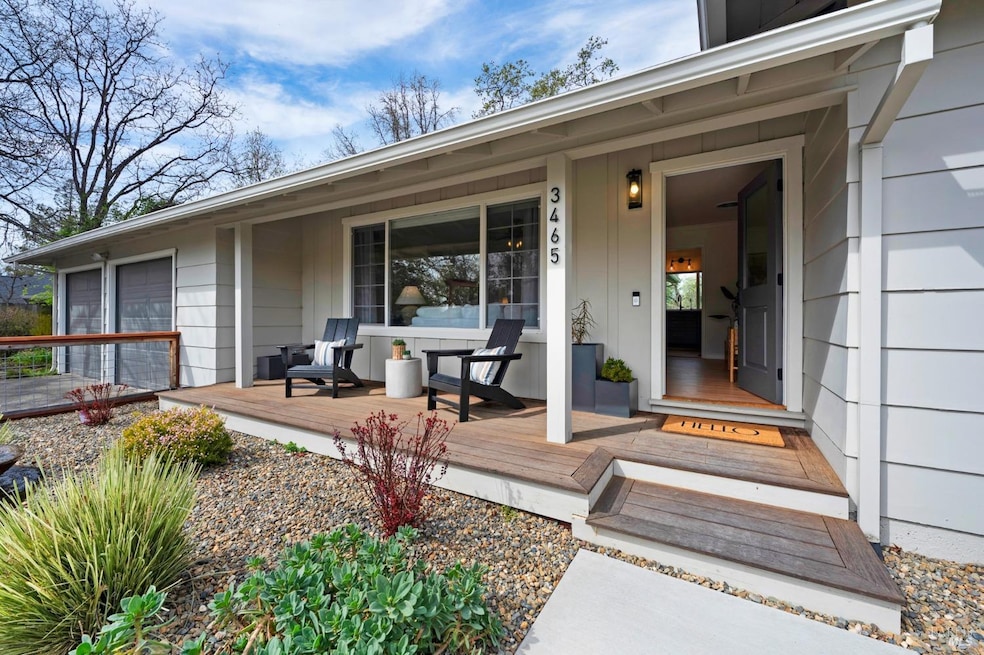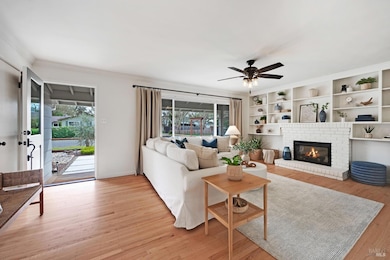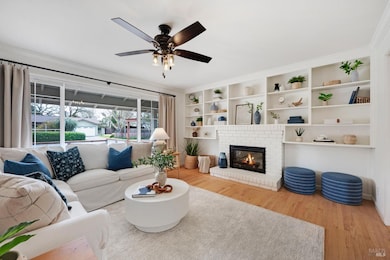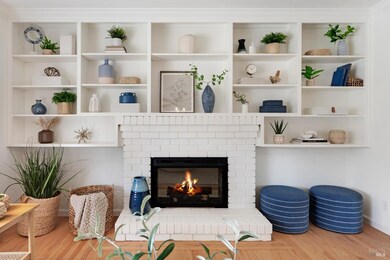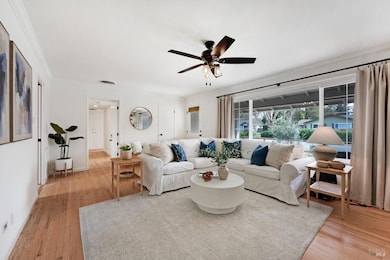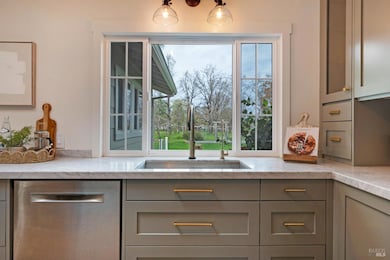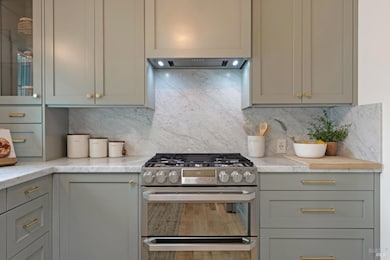
3465 Moriconi Dr Santa Rosa, CA 95401
Estimated payment $6,628/month
Highlights
- Pasture Views
- Cathedral Ceiling
- Marble Countertops
- Private Lot
- Wood Flooring
- Breakfast Area or Nook
About This Home
Tucked on a sprawling half-acre, this exceptional property offers a seamless blend of country charm and modern comfort. Thoughtfully updated throughout, the sun-drenched interiors feature refinished hardwood floors, fresh interior paint, and an effortless flow between spaces. At the heart of the residence lies a beautifully renovated kitchen, where marble countertops, sleek newer appliances, and a skylight with an automatic rain sensor create a luminous and inviting space. The thoughtful floor plan offers three bedrooms and two baths, including a serene primary suite and a classic main bath featuring a freestanding clawfoot tub. Outside, experience your own private retreat. The grounds offer endless possibilities with open space, lush gardens, mature trees, and professionally designed landscaping. An impressive 3,000-gallon heated swim spa with an expansive deck invites endless outdoor enjoyment whether lounging under the stars or hosting unforgettable gatherings. This property offers the best of both worlds a quiet country setting with wide-open skies and tranquil surroundings, yet just minutes from everything Santa Rosa and West County has to offer.
Open House Schedule
-
Sunday, April 27, 20251:00 to 4:00 pm4/27/2025 1:00:00 PM +00:004/27/2025 4:00:00 PM +00:00Hosted by Sabiné Tucker. We invite you to tour this beautiful home at 3465 Moriconi Drive, Santa Rosa. This charming 3-bedroom, 2-bathroom residence offers 1,480 sq. ft. of thoughtfully designed living space on a half-acre lot. Enjoy refinished hardwood floors, a spacious primary suite, and a beautifully updated kitchen with marble countertops and newer appliances. The lush grounds feature mature trees, open space, and an expansive deck with a 3,000-gallon heated swim spa, perfect for relaxing or entertaining. Don't miss this opportunity to experience country charm just minutes from Santa Rosa or Sebastopol!Add to Calendar
Home Details
Home Type
- Single Family
Est. Annual Taxes
- $9,272
Year Built
- Built in 1961
Lot Details
- 0.5 Acre Lot
- South Facing Home
- Back and Front Yard Fenced
- Landscaped
- Private Lot
- Low Maintenance Yard
Parking
- 2 Car Direct Access Garage
- Front Facing Garage
- Garage Door Opener
Home Design
- Concrete Foundation
- Composition Roof
Interior Spaces
- 1,480 Sq Ft Home
- 1-Story Property
- Cathedral Ceiling
- Ceiling Fan
- Self Contained Fireplace Unit Or Insert
- Electric Fireplace
- Family Room
- Living Room with Fireplace
- Pasture Views
Kitchen
- Breakfast Area or Nook
- Free-Standing Gas Range
- Range Hood
- Dishwasher
- Marble Countertops
Flooring
- Wood
- Tile
Bedrooms and Bathrooms
- 3 Bedrooms
- Bathroom on Main Level
- 2 Full Bathrooms
- Tile Bathroom Countertop
- Bathtub
Laundry
- Laundry in Garage
- Dryer
- Washer
Outdoor Features
- Shed
Utilities
- Central Heating and Cooling System
- Well
- Septic System
Listing and Financial Details
- Assessor Parcel Number 034-150-030-000
Map
Home Values in the Area
Average Home Value in this Area
Tax History
| Year | Tax Paid | Tax Assessment Tax Assessment Total Assessment is a certain percentage of the fair market value that is determined by local assessors to be the total taxable value of land and additions on the property. | Land | Improvement |
|---|---|---|---|---|
| 2023 | $9,272 | $796,475 | $318,589 | $477,886 |
| 2022 | $8,678 | $780,859 | $312,343 | $468,516 |
| 2021 | $9,047 | $765,549 | $306,219 | $459,330 |
| 2020 | $9,091 | $757,701 | $303,080 | $454,621 |
| 2019 | $8,971 | $742,845 | $297,138 | $445,707 |
| 2018 | $8,751 | $728,280 | $291,312 | $436,968 |
| 2017 | $8,502 | $714,000 | $285,600 | $428,400 |
| 2016 | $6,286 | $516,000 | $252,000 | $264,000 |
| 2015 | $6,155 | $516,000 | $273,000 | $243,000 |
| 2014 | $4,698 | $400,000 | $212,000 | $188,000 |
Property History
| Date | Event | Price | Change | Sq Ft Price |
|---|---|---|---|---|
| 03/26/2025 03/26/25 | For Sale | $1,049,000 | -- | $709 / Sq Ft |
Deed History
| Date | Type | Sale Price | Title Company |
|---|---|---|---|
| Grant Deed | $700,000 | First American Title Company | |
| Grant Deed | $615,000 | First American Title Co | |
| Interfamily Deed Transfer | -- | -- |
Mortgage History
| Date | Status | Loan Amount | Loan Type |
|---|---|---|---|
| Open | $546,528 | New Conventional | |
| Closed | $554,300 | New Conventional | |
| Previous Owner | $417,000 | New Conventional | |
| Previous Owner | $417,000 | Purchase Money Mortgage | |
| Previous Owner | $50,000 | Unknown |
Similar Homes in Santa Rosa, CA
Source: Bay Area Real Estate Information Services (BAREIS)
MLS Number: 325025217
APN: 034-150-030
- 1525 Olivet Rd
- 3111 Piner Rd
- 1636 Abramson Rd
- 1626 Abramson Rd
- 497 Laguna Vista Rd
- 5205 Oak Meadow Dr
- 5210 Oak Meadow Dr
- 1551 Claritin St
- 2557 Dakota Ave
- 5820 Hall Rd
- 2553 Dakota Ave
- 1572 Claritin St
- 1544 Claritin St
- 1540 Claritin St
- 2549 Dakota Ave
- 2961 River Rd
- 2705 River Rd
- 1683 Wishing Well Way
- 1520 Pomeroy Place
- 2875 Woolsey Rd
