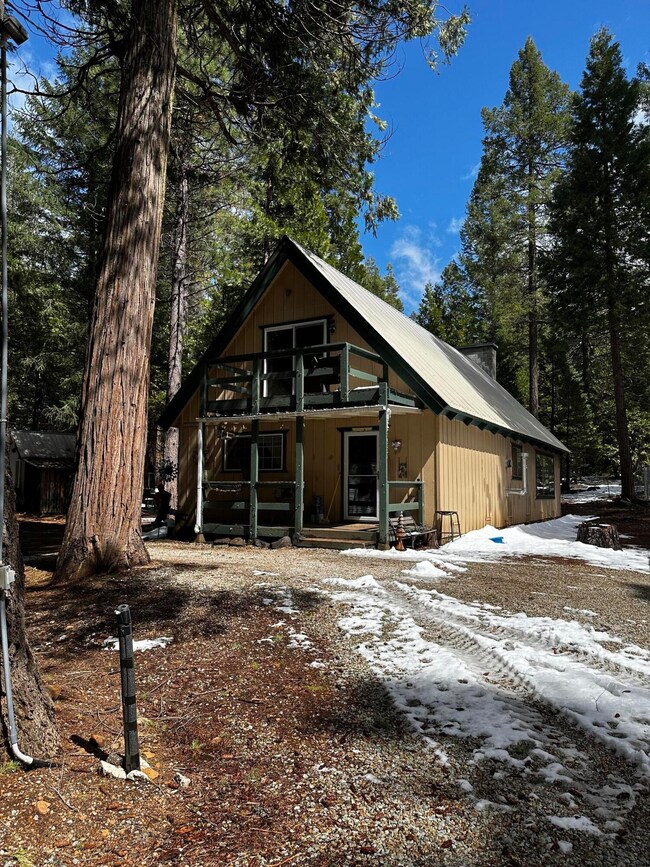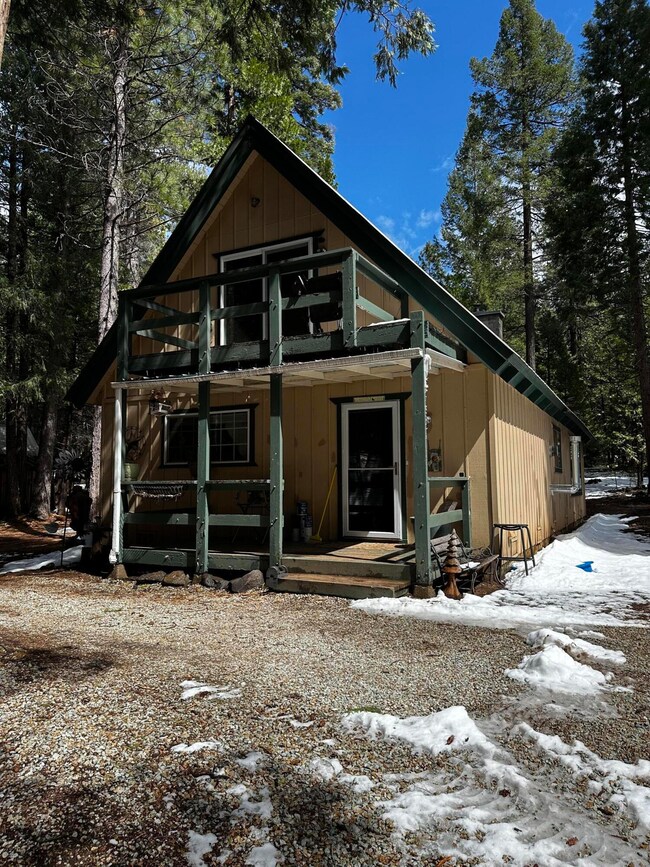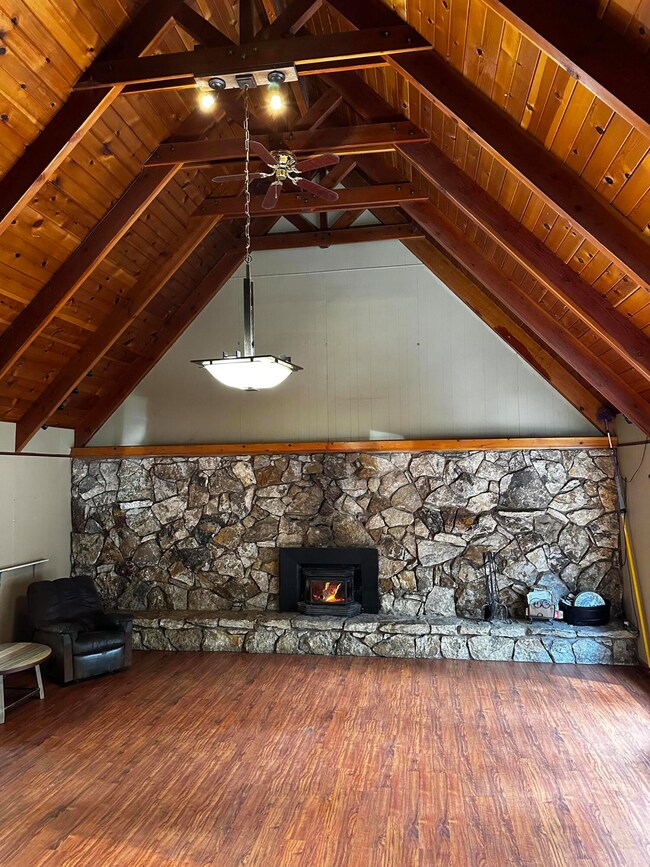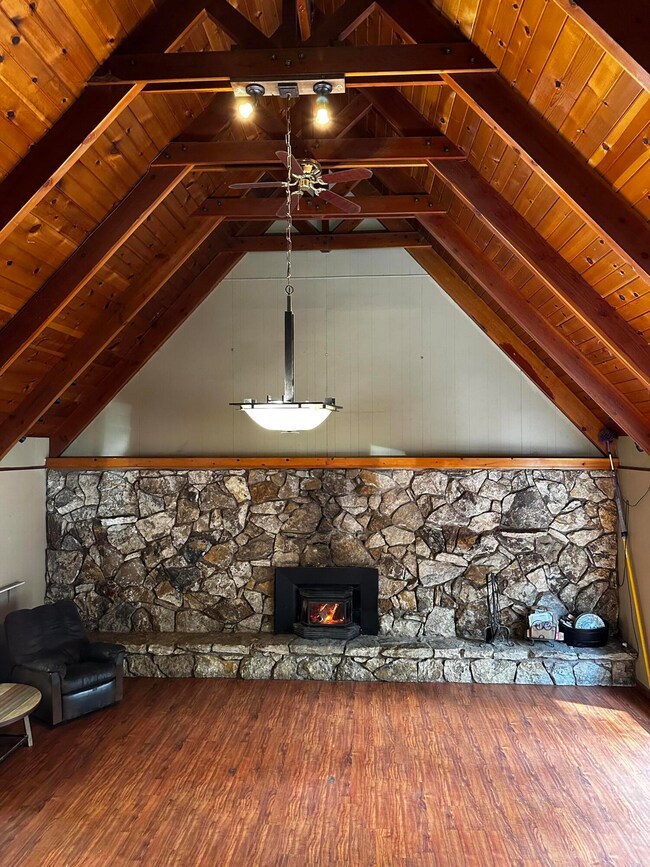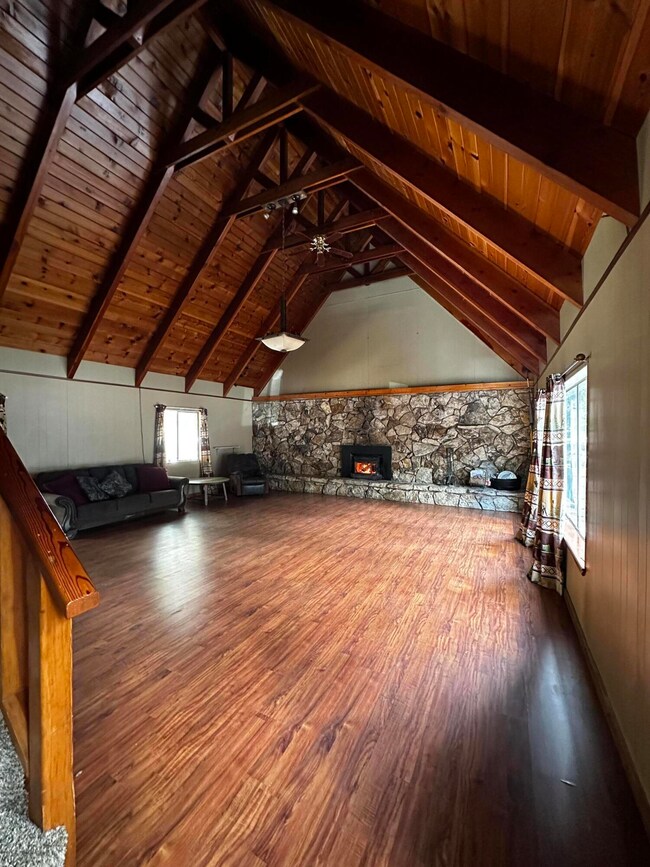
34656 Side Bottom Rd Shingletown, CA 96088
Highlights
- Views of Trees
- A-Frame Home
- Solid Surface Countertops
- Foothill High School Rated A-
- Wood Burning Stove
- No HOA
About This Home
As of August 2024Escape to a serene retreat nestled in the heart of nature at this cozy cabin in the woods. This rustic yet charming getaway offers the perfect blend of comfort and seclusion. Surrounded by towering pines and only a few miles from Mt Lassen you'll find peace and relaxation just steps away from your doorstep. This A frame cabin offers 2 bedrooms and 2 bathrooms with a massive rock wall'd behind a roaring wood stove. Also has a detached metal garage with roll up doors on both sides and wood stove inside. All wired for a generator. Several outbuildings including one finished interior, wood shed, chicken coup and covered outdoor dining area. Whether you seek adventure or simply a peaceful retreat, this cabin in the woods would be perfect for you!
Last Buyer's Agent
Chris Hummell
Access Real Estate License #01770871
Property Details
Home Type
- Multi-Family
Est. Annual Taxes
- $2,487
Year Built
- Built in 1975
Lot Details
- 2.84 Acre Lot
- Dirt Road
Parking
- Off-Street Parking
Home Design
- A-Frame Home
- Property Attached
- Slab Foundation
- Metal Roof
- Wood Siding
Interior Spaces
- 1,648 Sq Ft Home
- 2-Story Property
- Wood Burning Stove
- Living Room with Fireplace
- Views of Trees
- Washer and Dryer Hookup
Kitchen
- Recirculated Exhaust Fan
- Solid Surface Countertops
Bedrooms and Bathrooms
- 2 Bedrooms
Eco-Friendly Details
- Green Energy Fireplace or Wood Stove
Utilities
- No Cooling
- Wall Furnace
- Propane
- Well
- Septic Tank
Community Details
- No Home Owners Association
Listing and Financial Details
- Assessor Parcel Number 700-090-017-000
Map
Home Values in the Area
Average Home Value in this Area
Property History
| Date | Event | Price | Change | Sq Ft Price |
|---|---|---|---|---|
| 04/11/2025 04/11/25 | Price Changed | $275,000 | -6.8% | $167 / Sq Ft |
| 03/28/2025 03/28/25 | For Sale | $295,000 | +18.0% | $179 / Sq Ft |
| 08/30/2024 08/30/24 | Sold | $250,000 | -2.0% | $152 / Sq Ft |
| 08/19/2024 08/19/24 | Pending | -- | -- | -- |
| 08/08/2024 08/08/24 | Price Changed | $255,000 | -1.9% | $155 / Sq Ft |
| 07/22/2024 07/22/24 | Price Changed | $260,000 | -1.9% | $158 / Sq Ft |
| 07/02/2024 07/02/24 | Price Changed | $265,000 | -6.3% | $161 / Sq Ft |
| 06/21/2024 06/21/24 | Price Changed | $282,800 | -2.1% | $172 / Sq Ft |
| 05/30/2024 05/30/24 | Price Changed | $288,800 | -2.1% | $175 / Sq Ft |
| 04/19/2024 04/19/24 | For Sale | $295,000 | +35.9% | $179 / Sq Ft |
| 12/13/2019 12/13/19 | Sold | $217,000 | -15.2% | $132 / Sq Ft |
| 11/04/2019 11/04/19 | Pending | -- | -- | -- |
| 07/26/2019 07/26/19 | For Sale | $256,000 | +50.6% | $155 / Sq Ft |
| 09/05/2014 09/05/14 | Sold | $170,000 | -9.0% | $104 / Sq Ft |
| 08/22/2014 08/22/14 | Pending | -- | -- | -- |
| 08/01/2014 08/01/14 | For Sale | $186,800 | -- | $114 / Sq Ft |
Tax History
| Year | Tax Paid | Tax Assessment Tax Assessment Total Assessment is a certain percentage of the fair market value that is determined by local assessors to be the total taxable value of land and additions on the property. | Land | Improvement |
|---|---|---|---|---|
| 2024 | $2,487 | $248,526 | $42,886 | $205,640 |
| 2023 | $2,487 | $228,103 | $42,046 | $186,057 |
| 2022 | $2,428 | $223,631 | $41,222 | $182,409 |
| 2021 | $2,352 | $219,247 | $40,414 | $178,833 |
| 2020 | $2,393 | $217,000 | $40,000 | $177,000 |
| 2019 | $1,933 | $183,154 | $43,095 | $140,059 |
| 2018 | $1,911 | $179,563 | $42,250 | $137,313 |
| 2017 | $1,900 | $176,043 | $41,422 | $134,621 |
| 2016 | $1,793 | $172,592 | $40,610 | $131,982 |
| 2015 | $1,717 | $170,000 | $40,000 | $130,000 |
| 2014 | $1,209 | $112,709 | $35,862 | $76,847 |
Mortgage History
| Date | Status | Loan Amount | Loan Type |
|---|---|---|---|
| Previous Owner | $50,000 | Credit Line Revolving | |
| Previous Owner | $176,638 | FHA | |
| Previous Owner | $204,187 | FHA | |
| Previous Owner | $10,000 | Credit Line Revolving |
Deed History
| Date | Type | Sale Price | Title Company |
|---|---|---|---|
| Grant Deed | $250,000 | Placer Title | |
| Grant Deed | $217,000 | Fidelity Natl Ttl Co Of Ca | |
| Grant Deed | $170,000 | Placer Title Company | |
| Grant Deed | $69,000 | Chicago Title Company | |
| Grant Deed | -- | None Available | |
| Trustee Deed | $222,014 | Accommodation | |
| Grant Deed | $208,000 | Placer Title Company | |
| Grant Deed | $108,000 | Placer Title Company | |
| Gift Deed | -- | Alliance Title Company |
Similar Home in Shingletown, CA
Source: Shasta Association of REALTORS®
MLS Number: 24-1660
APN: 700-090-017-000
- 0 5 19 Ac Side Bottom Rd
- 34739 Timber Ridge Rd
- Lot 61 Pony Express Ln
- 34595 Dusty Spur Ln
- 34836 Emigrant Trail
- 34820 Emigrant Trail
- 34952 Emigrant Trail
- 7596 Long Hay Flat Rd
- 0 Lake McCumber Rd Unit 25-1709
- 8725 Rocky Mountain Rd
- 8681 Savannah Way
- 0 Savannah Ct
- 0 Meteorite Way
- 0 Shenandoah Dr
- 8737 Battle Creek Dr
- 004 Ritts Mill Rd
- 002 Ritts Mill Rd
- 001 Ritts Mill Rd
- 8298 Starlite Pines Rd
- Lot 61 Starlite Pines Rd

