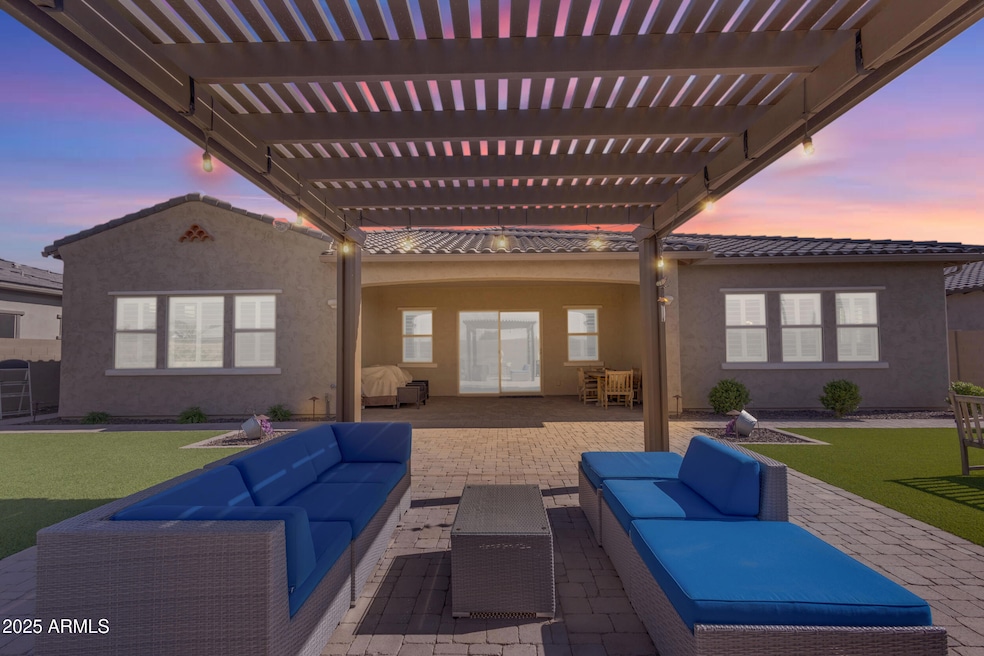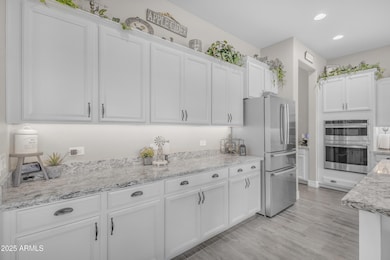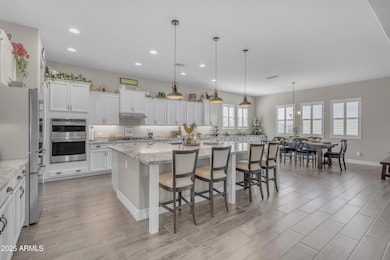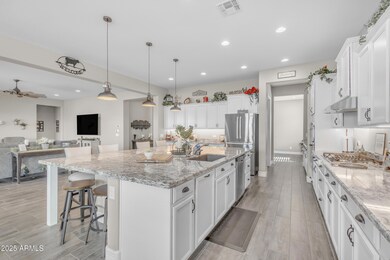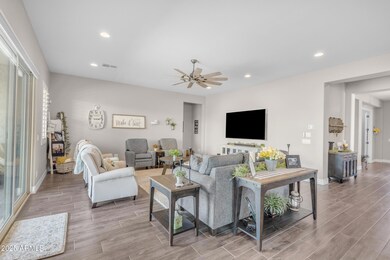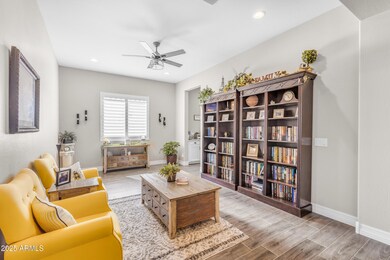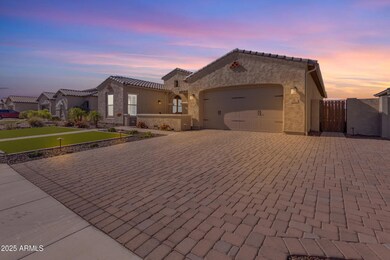
3466 E Hazeltine Way Queen Creek, AZ 85142
South Chandler NeighborhoodEstimated payment $5,438/month
Highlights
- Mountain View
- Spanish Architecture
- Private Yard
- Riggs Elementary School Rated A
- Granite Countertops
- Eat-In Kitchen
About This Home
Tucked inside a quiet gated neighborhood in Queen Creek, this spacious single-level home sits on an oversized 11,000+ sq ft lot—directly across from a lush greenbelt, giving you room to breathe and views to enjoy. With nearly 3,200 sq ft of living space, it offers the perfect blend of function and flow.At the heart of the home is an open living area and expansive kitchen—designed for entertaining and everyday living. You'll find 3 bedrooms, 2.5 bathrooms, a flexible den, and a separate dining space that can easily be reimagined as a playroom, home gym, or second living area.Outside, the backyard has been tastefully landscaped and is ready for weekend barbecues or quiet evenings under the stars. The 4-car garage comes equipped with built-in cabinets, offering plenty of room for storage, hobbies, or all the gear you'll need for nearby adventures in the San Tan Mountains.If you've been looking for space, privacy, and a neighborhood that feels like homethis one checks all the boxes.
Open House Schedule
-
Saturday, April 26, 20251:00 to 3:00 pm4/26/2025 1:00:00 PM +00:004/26/2025 3:00:00 PM +00:00Add to Calendar
Home Details
Home Type
- Single Family
Est. Annual Taxes
- $2,970
Year Built
- Built in 2020
Lot Details
- 0.26 Acre Lot
- Block Wall Fence
- Artificial Turf
- Front and Back Yard Sprinklers
- Sprinklers on Timer
- Private Yard
HOA Fees
- $176 Monthly HOA Fees
Parking
- 3 Open Parking Spaces
- 4 Car Garage
Home Design
- Spanish Architecture
- Wood Frame Construction
- Cellulose Insulation
- Tile Roof
- Low Volatile Organic Compounds (VOC) Products or Finishes
Interior Spaces
- 3,174 Sq Ft Home
- 1-Story Property
- Ceiling height of 9 feet or more
- Ceiling Fan
- Double Pane Windows
- ENERGY STAR Qualified Windows with Low Emissivity
- Vinyl Clad Windows
- Tile Flooring
- Mountain Views
- Washer and Dryer Hookup
Kitchen
- Kitchen Updated in 2024
- Eat-In Kitchen
- Gas Cooktop
- Built-In Microwave
- Kitchen Island
- Granite Countertops
Bedrooms and Bathrooms
- 3 Bedrooms
- Primary Bathroom is a Full Bathroom
- 4 Bathrooms
- Dual Vanity Sinks in Primary Bathroom
- Easy To Use Faucet Levers
Home Security
- Security System Owned
- Smart Home
Accessible Home Design
- Accessible Hallway
- Doors with lever handles
- Doors are 32 inches wide or more
- No Interior Steps
- Raised Toilet
Eco-Friendly Details
- No or Low VOC Paint or Finish
Schools
- Charlotte Patterson Elementary School
- Willie & Coy Payne Jr. High Middle School
- Basha High School
Utilities
- Cooling Available
- Heating Available
- Tankless Water Heater
- Water Softener
- High Speed Internet
- Cable TV Available
Listing and Financial Details
- Tax Lot 35
- Assessor Parcel Number 313-24-875
Community Details
Overview
- Association fees include ground maintenance
- Trestle Management Association, Phone Number (480) 422-0888
- Built by Maracay / Tri Pointe Homes
- Copper Bend Subdivision, Plan 6011 Residence
Recreation
- Bike Trail
Map
Home Values in the Area
Average Home Value in this Area
Tax History
| Year | Tax Paid | Tax Assessment Tax Assessment Total Assessment is a certain percentage of the fair market value that is determined by local assessors to be the total taxable value of land and additions on the property. | Land | Improvement |
|---|---|---|---|---|
| 2025 | $2,970 | $39,151 | -- | -- |
| 2024 | $2,906 | $37,286 | -- | -- |
| 2023 | $2,906 | $64,420 | $12,880 | $51,540 |
| 2022 | $2,804 | $50,200 | $10,040 | $40,160 |
| 2021 | $2,939 | $46,680 | $9,330 | $37,350 |
| 2020 | $791 | $12,315 | $12,315 | $0 |
Property History
| Date | Event | Price | Change | Sq Ft Price |
|---|---|---|---|---|
| 04/24/2025 04/24/25 | For Sale | $900,000 | -- | $284 / Sq Ft |
Deed History
| Date | Type | Sale Price | Title Company |
|---|---|---|---|
| Special Warranty Deed | $597,954 | Carefree Title Agency Inc |
Mortgage History
| Date | Status | Loan Amount | Loan Type |
|---|---|---|---|
| Open | $285,000 | New Conventional |
Similar Homes in the area
Source: Arizona Regional Multiple Listing Service (ARMLS)
MLS Number: 6853011
APN: 313-24-875
- 3502 E Hazeltine Way
- 3538 E Hazeltine Way
- 16832 E Hazeltine Way
- 16814 E Palm Beach Dr
- 3754 E Flintlock Dr
- 7779 S 174th St
- 3077 E Flintlock Dr
- 3929 E Flintlock Dr
- 2988 E Watford Ct Unit 3
- 26415 S Recker Rd
- 26655 S 169th Place
- 26643 S 169th Place
- 26631 S 169th Place
- 3076 E La Costa Dr
- 7339 S 169th Way
- 7455 S Brighton Ct Unit 17
- 17642 E Hunt Hwy
- 3981 E Runaway Bay Place
- 7332 S Briarwood Ln
- 7769 S Reseda St
