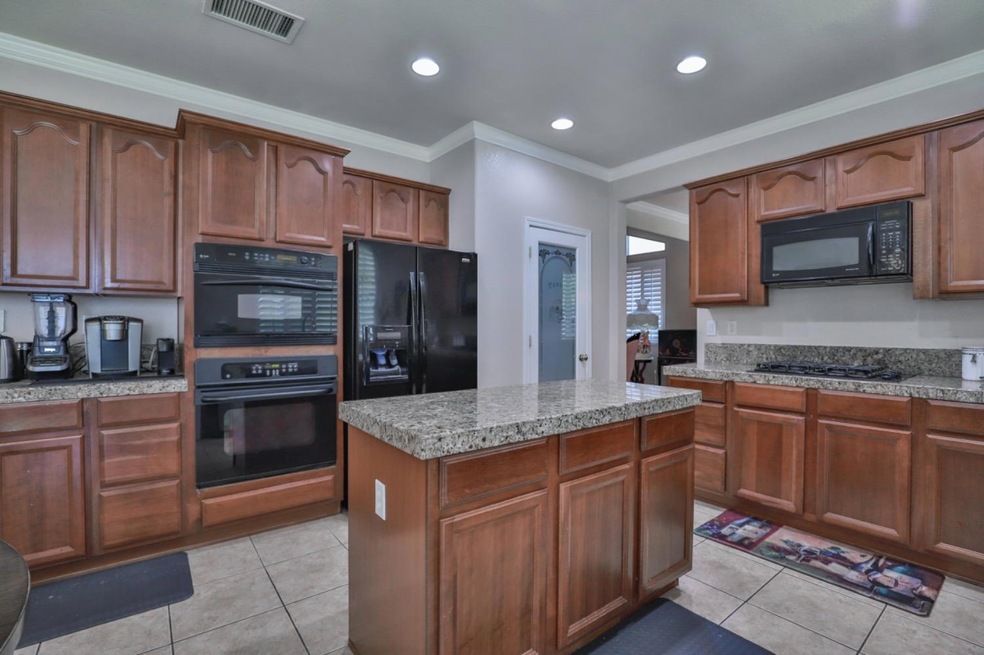This is it! This fabulous home has 5 bedrooms, 4 baths, 3,802 sq. ft. and a 3-car garage. One of the outstanding and unique features of this home is the upstairs guest or in-law quarters with a kitchenette, walk-in closet, bathroom, and a private entrance! In addition, the house has a bedroom and full bath downstairs for guests, elderly parents and convenience. You will be welcomed by a beautiful custom front door, stunning two-story ceilings and double windows. This home has an open and airy floor plan, with a stylish and elegant curved wrought iron stairway. When you walk into the gourmet kitchen, you will find the gleaming granite countertops, an island, double ovens and the often preferred gas cooktop. The family room features a fireplace and it comfortably opens up to the kitchen and the covered patio backyard where you may enjoy a delicious Sunday brunch. The gas ready backyard also includes a fire pit for those intimate evenings with family and friends. But wait! There is more! When it's time to relax, walk into the main bedroom oasis, it includes a tub, separate shower, and a huge walk-in closet. Tons of upgrades, plantation shutters, crown moulding, designer paint. Minutes to downtown, shopping, parks & 15 min. to the airport. It won't last! See it today

